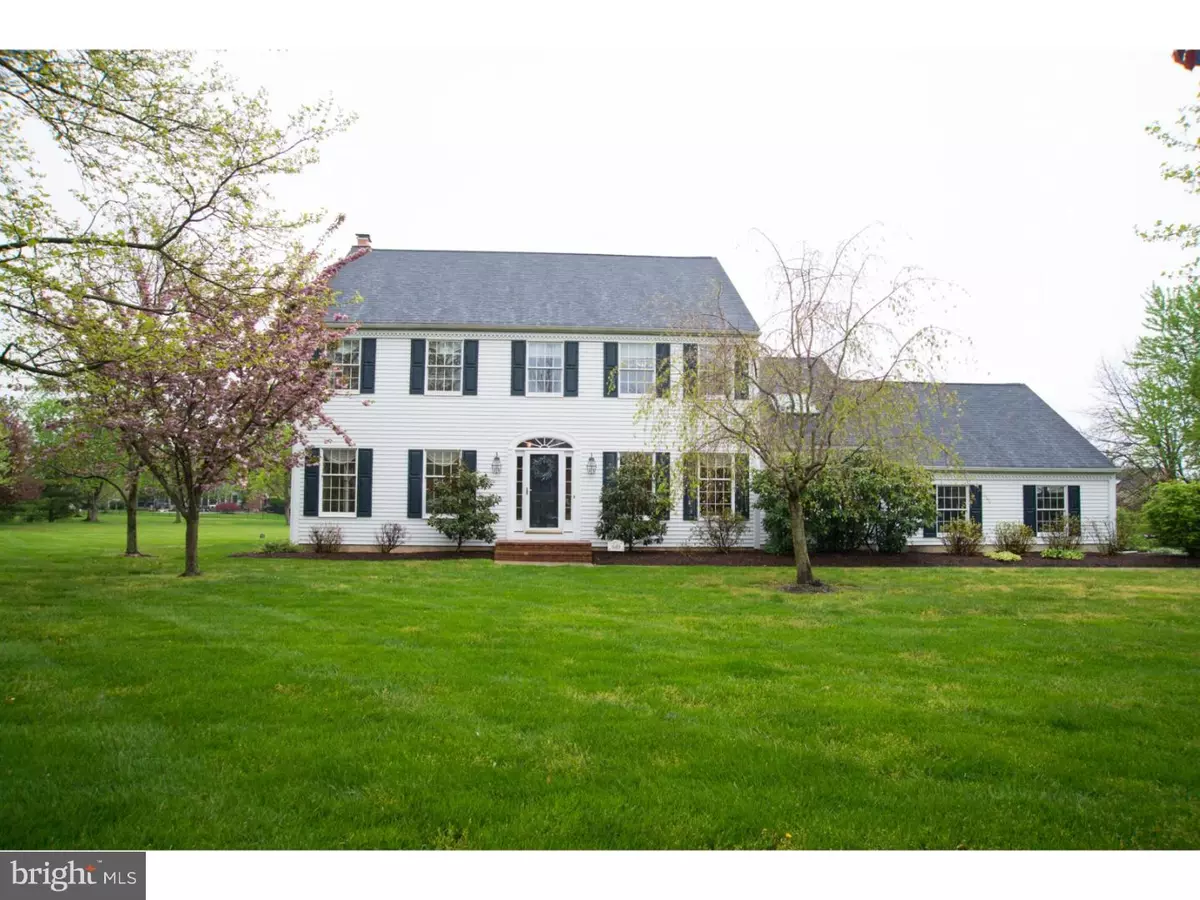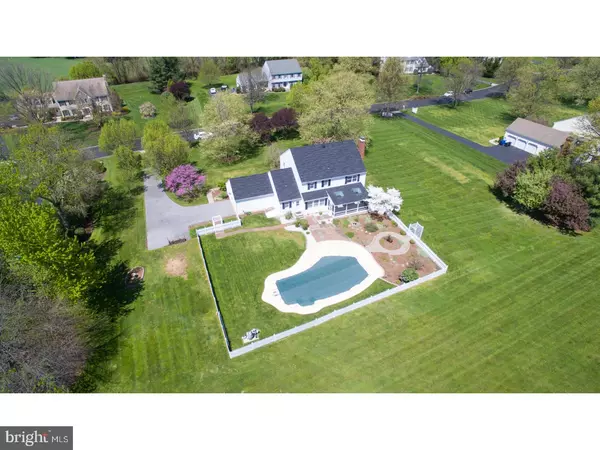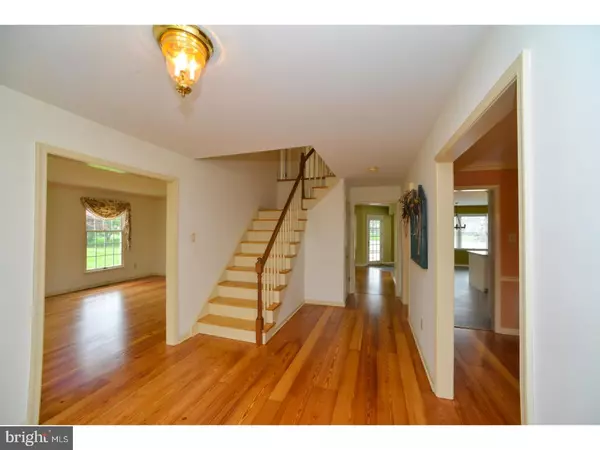$676,000
$685,000
1.3%For more information regarding the value of a property, please contact us for a free consultation.
4 Beds
3 Baths
3,084 SqFt
SOLD DATE : 09/22/2017
Key Details
Sold Price $676,000
Property Type Single Family Home
Sub Type Detached
Listing Status Sold
Purchase Type For Sale
Square Footage 3,084 sqft
Price per Sqft $219
Subdivision Saratoga Glen
MLS Listing ID 1000074058
Sold Date 09/22/17
Style Colonial
Bedrooms 4
Full Baths 3
HOA Y/N N
Abv Grd Liv Area 3,084
Originating Board TREND
Year Built 1988
Annual Tax Amount $14,664
Tax Year 2016
Lot Size 1.608 Acres
Acres 1.61
Lot Dimensions 0X0
Property Description
READY, SET, MOVE. Amazing two story colonial in the sought after development of SARATOGA GLENN with OUTSTANDING curb appeal. This prestigious home sits on 1.6 acres of beautiful land with a spacious interior offering 3000 plus square feet of living space. Foyer entrance. Just right for entertaining, the home features a large living room, formal dining room and oversized family room w/ brick wood burning fireplace. The recently remodeled kitchen is a homeowners dream, featuring granite counters, white cabinets, ceramic backsplash. stainless steel appliances and tile flooring. Office/den off of the kitchen. Relax on the screened in porch that overlooks the in-ground Anthony pool. The large master suite includes a private updated bath and two walk-in closets. Three additional generous size rooms are on the second floor, along with a full hall bath that also has been recently updated. Lovely pine hardwood floors through-out(recently re-finished on both floors). New skylights to bring in additional light. Six panel doors. Anderson windows. Automatic garage door openers. The back yard is enclosed by a white picket fence. Park-like setting. Beautiful landscaping. This AWESOME community is located on Hartford road. It is close to major shopping malls, restaurants, Center City Phila, New York, Trenton and Princeton. It is served by major roads, including routes 38, 70 and 73. Quick and easy access to the New Jersey Turnpike, I-95, and 295. This home won't disappoint you! Don't delay, make your appt. today.
Location
State NJ
County Burlington
Area Moorestown Twp (20322)
Zoning RES
Rooms
Other Rooms Living Room, Dining Room, Primary Bedroom, Bedroom 2, Bedroom 3, Kitchen, Family Room, Bedroom 1, Laundry, Other, Attic
Interior
Interior Features Primary Bath(s), Attic/House Fan, Kitchen - Eat-In
Hot Water Natural Gas
Heating Gas, Forced Air
Cooling Central A/C
Flooring Wood, Vinyl, Tile/Brick
Fireplaces Number 1
Equipment Dishwasher
Fireplace Y
Appliance Dishwasher
Heat Source Natural Gas
Laundry Main Floor
Exterior
Exterior Feature Porch(es)
Garage Spaces 5.0
Fence Other
Pool In Ground
Waterfront N
Water Access N
Roof Type Shingle
Accessibility None
Porch Porch(es)
Parking Type Attached Garage
Attached Garage 2
Total Parking Spaces 5
Garage Y
Building
Story 2
Sewer On Site Septic
Water Public
Architectural Style Colonial
Level or Stories 2
Additional Building Above Grade
New Construction N
Schools
Middle Schools Wm Allen Iii
High Schools Moorestown
School District Moorestown Township Public Schools
Others
Senior Community No
Tax ID 22-07300-00005
Ownership Fee Simple
Acceptable Financing Conventional
Listing Terms Conventional
Financing Conventional
Read Less Info
Want to know what your home might be worth? Contact us for a FREE valuation!

Our team is ready to help you sell your home for the highest possible price ASAP

Bought with Dan Sukhia • BHHS Fox & Roach-Cherry Hill

"My job is to find and attract mastery-based agents to the office, protect the culture, and make sure everyone is happy! "







