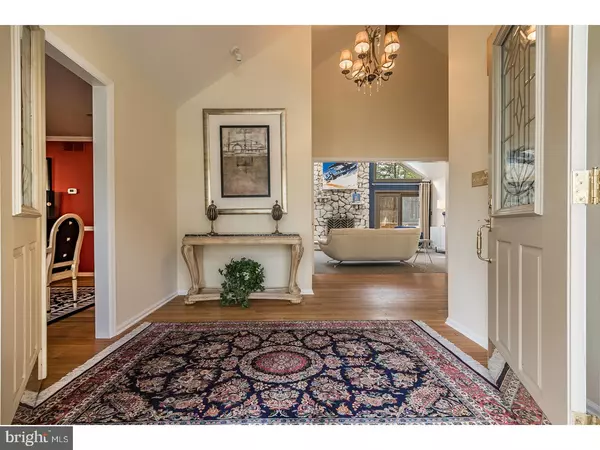$610,000
$629,900
3.2%For more information regarding the value of a property, please contact us for a free consultation.
4 Beds
3 Baths
3,201 SqFt
SOLD DATE : 07/28/2017
Key Details
Sold Price $610,000
Property Type Single Family Home
Sub Type Detached
Listing Status Sold
Purchase Type For Sale
Square Footage 3,201 sqft
Price per Sqft $190
Subdivision Braddocks Mill Lake
MLS Listing ID 1000073764
Sold Date 07/28/17
Style Ranch/Rambler
Bedrooms 4
Full Baths 2
Half Baths 1
HOA Fees $16/ann
HOA Y/N Y
Abv Grd Liv Area 3,201
Originating Board TREND
Year Built 1986
Annual Tax Amount $16,561
Tax Year 2016
Lot Size 5,663 Sqft
Acres 3.27
Lot Dimensions 509X355X535X190
Property Description
If we have to describe this home in one word it would be: WOW! A spectacular sprawling ranch home in Braddocks Mill Lake that will also appeal to any car aficionado. Expansive circular paved driveway that leads to a 2 car side turned garage and detached 3 car garage with garage work area and windows overlooking the backyard and pool. A covered front porch entry with double front door entry opens to the vaulted foyer with wood flooring, large walk in closet with attic access. Living room with vaulted ceiling and floor to ceiling windows overlooking front grounds. Formal dining room with wood flooring, chair rail, crown molding and chandelier. Family room with vaulted ceiling, skylights, stone gas burning fireplace, 2 sets of sliders to deck and open to the kitchen. Gourmet kitchen with wood flooring, granite countertops, stone backsplash, island with Thermador 5 burner gas range with up draft, Thermador double wall oven and built in microwave, SubZero refrigerator/freezer with see through front, Bosch dishwasher, wine refrigerator, 2 pantries, under cabinet lighting, recessed lighting and skylight. Located off of kitchen is a laundry/mud room with Bosch w/d and access to garage and backyard. The bedroom wing hall has beautiful cream carpeting and beautiful lighting with a powder room, 2 full baths, 4 bedrooms and office. Master suite with vaulted ceiling, sky light, 2 walk in closets, full bath with pocket door entry, with oversized frameless shower stall, wood vanity with Kohler sink, one piece electric commode and slider to the deck. A fenced backyard with inground pool, hot tub and waterfall, concrete surround around pool, tiered deck with built in kitchenette for all your outdoor entertaining, 2 storage sheds. More home features - roof 10 yrs, new electric tankless water heater, HVAC 3 yrs, 2 zone heat and air, Bilco doors to crawl, security system, sky lights, high hat lighting, home office, whole house vacuum, built in window and door blinds, vaulted ceilings, wood floors, ceiling fans, newer kitchen and baths, all appliances included, low level lighting, 2 storage sheds, wood and stone exterior, attached 2 car garage with custom padded flooring, beautiful landscaping, 3.27 acre lot, private location, walk down the street to the Braddocks Mill Lake beach and playground swimming area. This home is pristine and perfect!
Location
State NJ
County Burlington
Area Medford Twp (20320)
Zoning RES
Rooms
Other Rooms Living Room, Dining Room, Primary Bedroom, Bedroom 2, Bedroom 3, Kitchen, Family Room, Bedroom 1, Laundry, Other
Interior
Interior Features Primary Bath(s), Kitchen - Island, Butlers Pantry, Skylight(s), Ceiling Fan(s), Stain/Lead Glass, Central Vacuum, Water Treat System, Exposed Beams, Wet/Dry Bar, Stall Shower, Dining Area
Hot Water Electric, Instant Hot Water
Heating Gas, Forced Air, Zoned, Energy Star Heating System, Programmable Thermostat
Cooling Central A/C
Flooring Wood, Fully Carpeted, Tile/Brick
Fireplaces Number 1
Fireplaces Type Stone, Gas/Propane
Equipment Cooktop, Built-In Range, Oven - Wall, Oven - Double, Oven - Self Cleaning, Commercial Range, Dishwasher, Refrigerator, Energy Efficient Appliances, Built-In Microwave
Fireplace Y
Window Features Energy Efficient
Appliance Cooktop, Built-In Range, Oven - Wall, Oven - Double, Oven - Self Cleaning, Commercial Range, Dishwasher, Refrigerator, Energy Efficient Appliances, Built-In Microwave
Heat Source Natural Gas
Laundry Main Floor
Exterior
Exterior Feature Deck(s), Patio(s), Porch(es)
Garage Inside Access, Garage Door Opener, Oversized
Garage Spaces 7.0
Fence Other
Pool In Ground
Utilities Available Cable TV
Waterfront N
Water Access N
Roof Type Pitched,Shingle
Accessibility None
Porch Deck(s), Patio(s), Porch(es)
Parking Type Driveway, Attached Garage, Detached Garage, Other
Total Parking Spaces 7
Garage Y
Building
Lot Description Front Yard, Rear Yard, SideYard(s)
Story 1
Sewer On Site Septic
Water Well
Architectural Style Ranch/Rambler
Level or Stories 1
Additional Building Above Grade
Structure Type Cathedral Ceilings,9'+ Ceilings
New Construction N
Schools
Elementary Schools Cranberry Pines
Middle Schools Medford Township Memorial
School District Medford Township Public Schools
Others
HOA Fee Include Common Area Maintenance
Senior Community No
Tax ID 20-06601-00004 01
Ownership Fee Simple
Security Features Security System
Read Less Info
Want to know what your home might be worth? Contact us for a FREE valuation!

Our team is ready to help you sell your home for the highest possible price ASAP

Bought with Raymond C Moorhouse • Keller Williams Realty - Moorestown

"My job is to find and attract mastery-based agents to the office, protect the culture, and make sure everyone is happy! "







