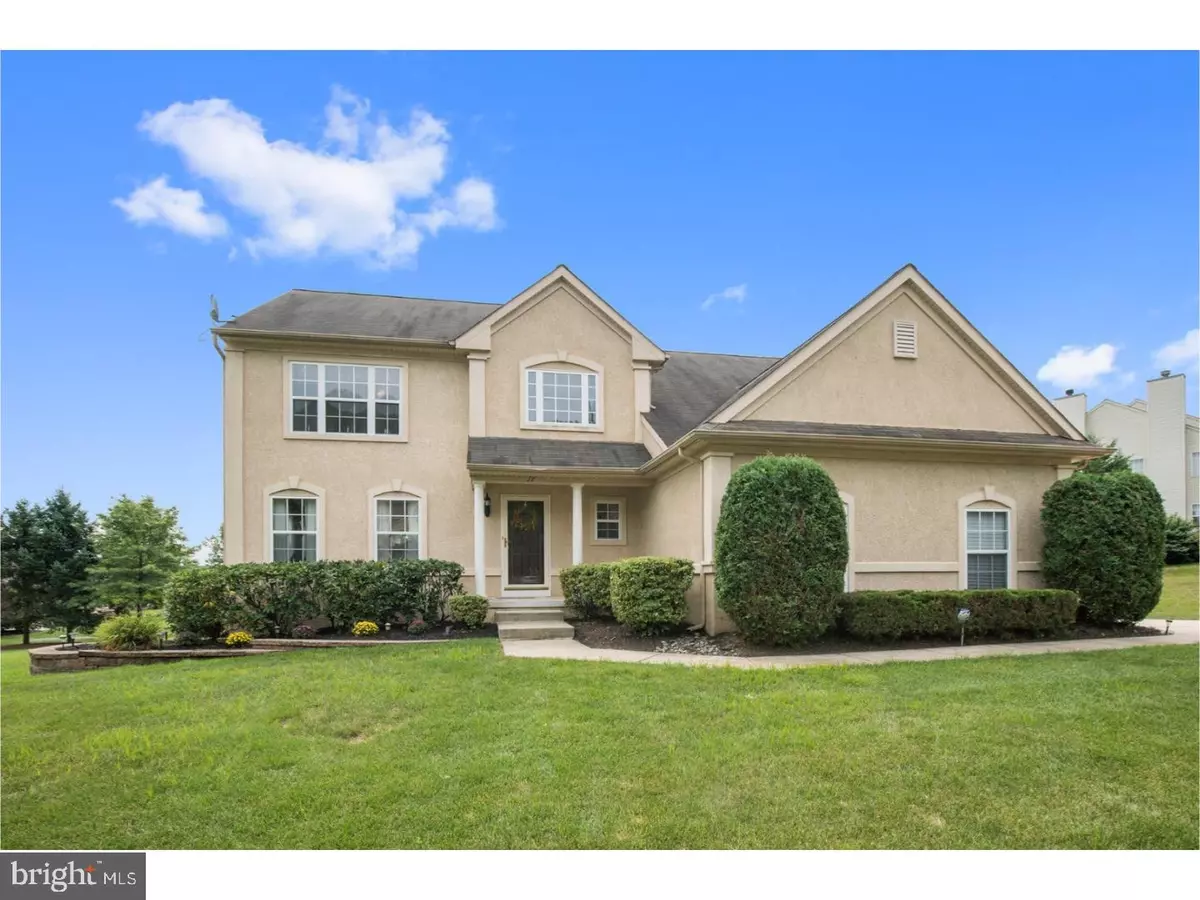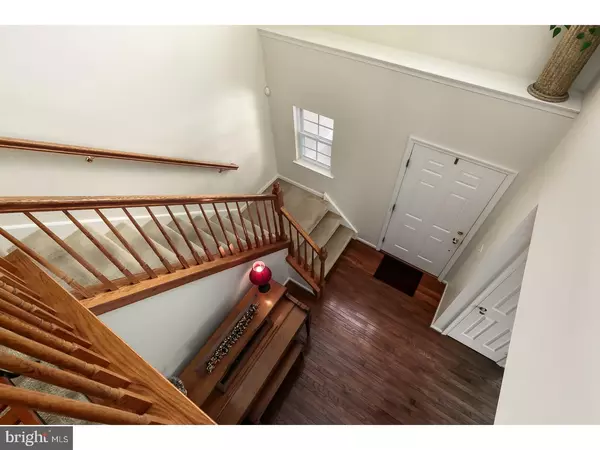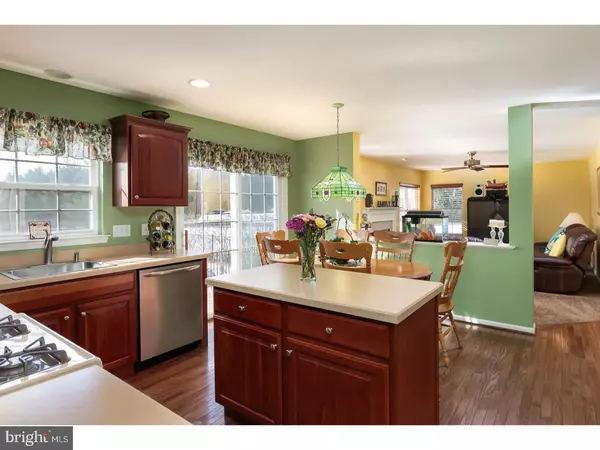$399,900
$399,900
For more information regarding the value of a property, please contact us for a free consultation.
4 Beds
4 Baths
2,334 SqFt
SOLD DATE : 09/08/2017
Key Details
Sold Price $399,900
Property Type Single Family Home
Sub Type Detached
Listing Status Sold
Purchase Type For Sale
Square Footage 2,334 sqft
Price per Sqft $171
Subdivision Waters Edge
MLS Listing ID 1000072028
Sold Date 09/08/17
Style Colonial
Bedrooms 4
Full Baths 3
Half Baths 1
HOA Fees $33/ann
HOA Y/N Y
Abv Grd Liv Area 2,334
Originating Board TREND
Year Built 2002
Annual Tax Amount $12,823
Tax Year 2016
Lot Size 0.590 Acres
Acres 0.59
Lot Dimensions IRR
Property Description
Priced to Sell! Amazing value for the money. Fall in love with this spectacular 4 Br, 3.5 Bath Colonial home situated on a premium lot in sought after "Waters Edge." Presenting a meticulously maintained home that shows pride of ownership throughout, not to mention your very own paradise in the backyard! Boasting the ultimate entertainer's backyard with paver patio that leads to the "Grecian Lazy L" Pool with plenty of room to lounge around (the concrete was extended 10 ft around). Inside is the eat-in Kitchen, the heart of the home, offering glistening hardwood flooring that flows in from the 2-story foyer, beautiful wood cabinetry, neutral counters, center island, gas range/oven, built-in microwave, stainless steel rf and dw, storage pantry, and eat-in area with sliders to overlook your gorgeous backyard. The Kitchen opens to the Family Room with marble surround gas fireplace, recessed lighting, neural carpeting, ceiling fan, and lots of windows that pour in natural sunlight. Adjacent is the formal Living and Dining Room with upgraded carpeting and crown molding. Finishing the first level is a half bath and laundry room. Downstairs is the finished basement that presents a quintessential space for an abundance of activities, such as gaming, watching TV, working out in the gym area, or simply for the little ones to play, along with a bonus full bathroom. The second level offers a Master Suite with 2 large walk-in closets and Spa Bath with double wood vanity, soaker tub, ceramic tile flooring, and tiled stall shower. The 3 additional bedrooms are generous sized, and offer neutral carpeting, ceiling fans and large closets. Additionally, the Family, Living, and Dining Room are wired for speakers. Security System. Conveniently located near I-295, Rt.130, and a short drive to Philadelphia. A pristine home that's been well taken care of. Make your appt. today!
Location
State NJ
County Burlington
Area Delran Twp (20310)
Zoning RES
Rooms
Other Rooms Living Room, Dining Room, Primary Bedroom, Bedroom 2, Bedroom 3, Kitchen, Family Room, Bedroom 1, Other, Attic
Basement Full, Fully Finished
Interior
Interior Features Primary Bath(s), Kitchen - Island, Butlers Pantry, Ceiling Fan(s), Stall Shower, Kitchen - Eat-In
Hot Water Natural Gas
Heating Gas, Forced Air
Cooling Central A/C
Flooring Wood, Fully Carpeted, Tile/Brick
Fireplaces Number 1
Fireplaces Type Gas/Propane
Equipment Oven - Self Cleaning, Dishwasher, Built-In Microwave
Fireplace Y
Appliance Oven - Self Cleaning, Dishwasher, Built-In Microwave
Heat Source Natural Gas
Laundry Main Floor
Exterior
Exterior Feature Patio(s)
Garage Inside Access
Garage Spaces 5.0
Pool In Ground
Utilities Available Cable TV
Waterfront N
Water Access N
Roof Type Pitched,Shingle
Accessibility None
Porch Patio(s)
Parking Type On Street, Driveway, Attached Garage, Other
Attached Garage 2
Total Parking Spaces 5
Garage Y
Building
Lot Description Corner, Level, Front Yard, Rear Yard, SideYard(s)
Story 2
Sewer Public Sewer
Water Public
Architectural Style Colonial
Level or Stories 2
Additional Building Above Grade
Structure Type High
New Construction N
Schools
Elementary Schools Millbridge
Middle Schools Delran
High Schools Delran
School District Delran Township Public Schools
Others
Senior Community No
Tax ID 10-00119 02-00004
Ownership Fee Simple
Security Features Security System
Acceptable Financing Conventional, VA, FHA 203(b)
Listing Terms Conventional, VA, FHA 203(b)
Financing Conventional,VA,FHA 203(b)
Read Less Info
Want to know what your home might be worth? Contact us for a FREE valuation!

Our team is ready to help you sell your home for the highest possible price ASAP

Bought with Carol A Minghenelli • BHHS Fox & Roach-Marlton

"My job is to find and attract mastery-based agents to the office, protect the culture, and make sure everyone is happy! "







