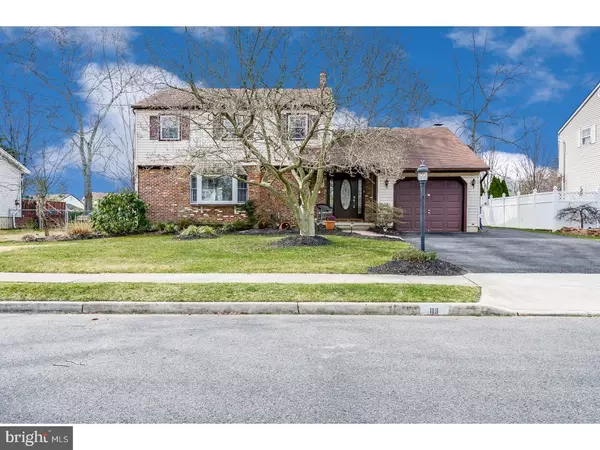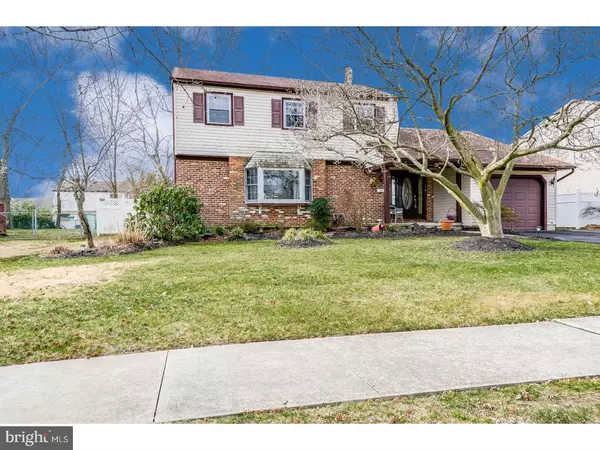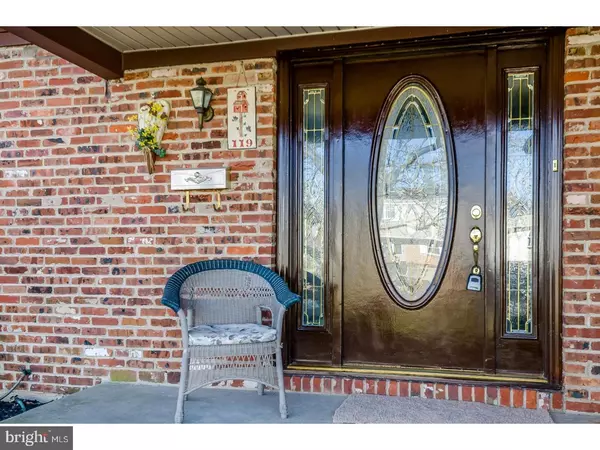$183,000
$185,000
1.1%For more information regarding the value of a property, please contact us for a free consultation.
4 Beds
2 Baths
1,813 SqFt
SOLD DATE : 05/05/2017
Key Details
Sold Price $183,000
Property Type Single Family Home
Sub Type Detached
Listing Status Sold
Purchase Type For Sale
Square Footage 1,813 sqft
Price per Sqft $100
Subdivision Williamsburg
MLS Listing ID 1000071092
Sold Date 05/05/17
Style Colonial
Bedrooms 4
Full Baths 1
Half Baths 1
HOA Y/N N
Abv Grd Liv Area 1,813
Originating Board TREND
Year Built 1970
Annual Tax Amount $6,480
Tax Year 2016
Lot Size 9,375 Sqft
Acres 0.22
Lot Dimensions 75X125
Property Description
Longing for space? Original owner has lovingly maintained this stately Brick front colonial, that is adorned by colorful perennials and lush landscaping. Charming front entryway with custom front door. Located just a short stroll to the park, you'll appreciate the brand new neutral carpet and sunny rooms, especially the large living room with Bay window. Entertaining is easy in the formal dining room with chair rail. Generously sized updated kitchen and breakfast area has plenty of warm oak cabinetry, coordinating tile backsplash, pantry with pull-out drawers, & full appliance package, all overlooking scenic backyard. Family Room with vaulted ceiling has handsome Brick Fireplace, and is the right place to relax and unwind. Adjacent powder room. Convenient large laundry room has attic access with pull-down stairs. The outdoor gatherings are easy with the lovely covered patio, and huge backyard. Upstairs has 4 bedrooms, all with ample closets. Full Bath with hardwood flooring completes this level. Clean Basement allows for many storage possibilities. Garage has been half converted for laundry room, but could easily be changed back if desired. A ONE YEAR HOME WARRANTY IS INCLUDED FOR THE BUYER"S PEACE OF MIND! See the value in this large attractive home, just waiting for it's new owner!
Location
State NJ
County Burlington
Area Edgewater Park Twp (20312)
Zoning RESID
Rooms
Other Rooms Living Room, Dining Room, Primary Bedroom, Bedroom 2, Bedroom 3, Kitchen, Family Room, Bedroom 1, Attic
Basement Partial, Unfinished
Interior
Interior Features Butlers Pantry, Ceiling Fan(s), Dining Area
Hot Water Natural Gas
Heating Gas
Cooling Central A/C
Flooring Wood, Fully Carpeted, Vinyl
Fireplaces Number 1
Fireplaces Type Brick
Equipment Dishwasher, Refrigerator, Disposal, Built-In Microwave
Fireplace Y
Window Features Bay/Bow
Appliance Dishwasher, Refrigerator, Disposal, Built-In Microwave
Heat Source Natural Gas
Laundry Main Floor
Exterior
Exterior Feature Patio(s)
Garage Inside Access
Garage Spaces 3.0
Fence Other
Waterfront N
Water Access N
Roof Type Shingle
Accessibility None
Porch Patio(s)
Parking Type Attached Garage, Other
Attached Garage 1
Total Parking Spaces 3
Garage Y
Building
Lot Description Front Yard, Rear Yard, SideYard(s)
Story 2
Sewer Public Sewer
Water Public
Architectural Style Colonial
Level or Stories 2
Additional Building Above Grade
New Construction N
Schools
High Schools Burlington City
School District Burlington City Schools
Others
Senior Community No
Tax ID 12-01811-00047
Ownership Fee Simple
Acceptable Financing Conventional, VA, FHA 203(b)
Listing Terms Conventional, VA, FHA 203(b)
Financing Conventional,VA,FHA 203(b)
Read Less Info
Want to know what your home might be worth? Contact us for a FREE valuation!

Our team is ready to help you sell your home for the highest possible price ASAP

Bought with Fareeda Stokes • Harkes Realty and Associates

"My job is to find and attract mastery-based agents to the office, protect the culture, and make sure everyone is happy! "







