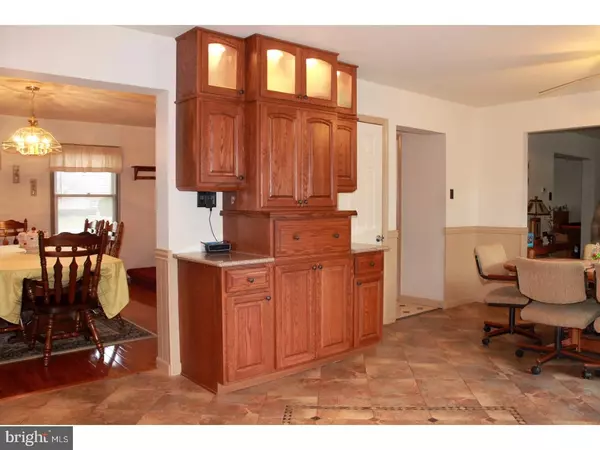$250,000
$275,000
9.1%For more information regarding the value of a property, please contact us for a free consultation.
5 Beds
4 Baths
2,464 SqFt
SOLD DATE : 06/23/2017
Key Details
Sold Price $250,000
Property Type Single Family Home
Sub Type Detached
Listing Status Sold
Purchase Type For Sale
Square Footage 2,464 sqft
Price per Sqft $101
Subdivision Tenby Chase
MLS Listing ID 1000071450
Sold Date 06/23/17
Style Colonial
Bedrooms 5
Full Baths 3
Half Baths 1
HOA Y/N N
Abv Grd Liv Area 2,464
Originating Board TREND
Year Built 1988
Annual Tax Amount $9,148
Tax Year 2016
Lot Size 0.380 Acres
Acres 0.38
Lot Dimensions 114X148
Property Description
Sellers offering $5000 towards Buyers Closing Costs which includes a 1 Year Home Warranty! Wonderfully Maintained by original owner and Recently Updated! Built in 1988, this corner property boasts a Spacious .38 acres and the home offers just over 2400 sq.ft of living space. Some of the recent Improvements include Replaced Roof, Heater, and completely Remodeled Kitchen all within the last 6-7 years! Hot water heater replaced in 2014! Main floor offers an Open Living/Gathering Room which flows into the cozy Family Room featuring a stone front Gas Fireplace. Formal and Beautiful Dining Room offers tons of natural light! Tremendous remodeled Eat-in Kitchen with new cabinetry with upper cabinet lighting, Silestone counters, Double Sink, Double Oven, Gorgeous tiled floor and all existing appliances included! Off the Kitchen are sliders to the oversized composite deck with attached above-ground pool! Main floor also features a half bath, access to the Garage, AND 5th Bedroom PLUS Full Bath w/separate entrance! Upstairs boasts 4 very Large Bedrooms, Full Hall Bath, 2nd Floor Laundry, and Master Suite with spacious Walk-in closet & Full Bath. Pull down attic access in both the home and over the garage. Gas heat, Central Air, 200 amp Electric.
Location
State NJ
County Burlington
Area Delran Twp (20310)
Zoning RES
Rooms
Other Rooms Living Room, Dining Room, Primary Bedroom, Bedroom 2, Bedroom 3, Kitchen, Family Room, Bedroom 1, Other, Attic
Interior
Interior Features Primary Bath(s), Ceiling Fan(s), Stall Shower, Kitchen - Eat-In
Hot Water Natural Gas
Heating Gas, Forced Air
Cooling Central A/C
Flooring Wood, Fully Carpeted, Tile/Brick
Fireplaces Number 1
Fireplaces Type Stone, Gas/Propane
Equipment Built-In Range, Oven - Double, Dishwasher, Refrigerator
Fireplace Y
Appliance Built-In Range, Oven - Double, Dishwasher, Refrigerator
Heat Source Natural Gas
Laundry Upper Floor
Exterior
Exterior Feature Deck(s)
Garage Spaces 4.0
Pool Above Ground
Waterfront N
Water Access N
Roof Type Shingle
Accessibility None
Porch Deck(s)
Parking Type Attached Garage
Attached Garage 1
Total Parking Spaces 4
Garage Y
Building
Story 2
Sewer Public Sewer
Water Public
Architectural Style Colonial
Level or Stories 2
Additional Building Above Grade
New Construction N
Schools
Elementary Schools Millbridge
Middle Schools Delran
High Schools Delran
School District Delran Township Public Schools
Others
Senior Community No
Tax ID 10-00133-00009 05
Ownership Fee Simple
Read Less Info
Want to know what your home might be worth? Contact us for a FREE valuation!

Our team is ready to help you sell your home for the highest possible price ASAP

Bought with Wallace Chaves • Keller Williams Realty - Moorestown

"My job is to find and attract mastery-based agents to the office, protect the culture, and make sure everyone is happy! "







