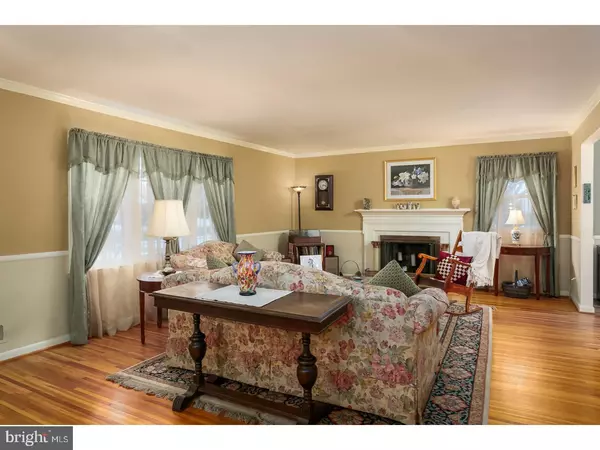$515,000
$535,000
3.7%For more information regarding the value of a property, please contact us for a free consultation.
4 Beds
4 Baths
2,809 SqFt
SOLD DATE : 05/31/2017
Key Details
Sold Price $515,000
Property Type Single Family Home
Sub Type Detached
Listing Status Sold
Purchase Type For Sale
Square Footage 2,809 sqft
Price per Sqft $183
Subdivision Collins Park
MLS Listing ID 1000070860
Sold Date 05/31/17
Style Traditional,Split Level
Bedrooms 4
Full Baths 3
Half Baths 1
HOA Y/N N
Abv Grd Liv Area 2,809
Originating Board TREND
Year Built 1964
Annual Tax Amount $10,207
Tax Year 2016
Lot Size 0.459 Acres
Acres 0.46
Lot Dimensions 125X160
Property Description
Lovely Home in Collins Park on a terrific street. Enter the foyer which has a large coat closet hardwood floors and opens to the large Living room just steps away. A beautiful and bright room, the Living Room has a fireplace, hardwood floors, large window and leads into the Dining room. Off the new Kitchen, the Dining Room has hardwood floors, door to the back yard and is open to the newly redone Kitchen. Redone in 2013, the Gourmet Kitchen has all the amenities a home should have-Granite counters with overhang for stools, GE Stainless Steel 5 Burner gas stove, GE Microwave, Samsung Refrigerator, Pantry with pullout drawers and so much more. Steps down to the wonderful Family Room that offers a second Fireplace with mantle and access to the private Office, Mud Room and 2 car Garage. The Mud Room has access to the Sun Room which is screened in and over looks the wonderful large yard. On the upper level is the bedrooms and full bathrooms. There are three bedrooms on this level to include a Princess suite. A few steps up to the Master Bedroom which has a lot of closet space, full bathroom and large sitting area. The backyard has a fantastic Paver patio with a built-in bench. Serene and private - the yard is a wonderful space for any home owner - gardening, playing or just relaxing this yard has space for everything. Windows redone 2008 and 2013, H2O new 2015, upgraded Electric Panel 2002, Roof 2002, House painted exterior 2014 and much more. This home is a true home that should not be missed in a wonderful neighborhood.
Location
State NJ
County Burlington
Area Moorestown Twp (20322)
Zoning RESID
Rooms
Other Rooms Living Room, Dining Room, Primary Bedroom, Bedroom 2, Bedroom 3, Kitchen, Family Room, Bedroom 1, Laundry, Other
Basement Full, Unfinished
Interior
Interior Features Kitchen - Island, Butlers Pantry, Dining Area
Hot Water Natural Gas
Heating Gas, Forced Air
Cooling Central A/C
Flooring Wood
Fireplaces Number 2
Fireplaces Type Brick
Equipment Built-In Range, Oven - Wall, Dishwasher
Fireplace Y
Appliance Built-In Range, Oven - Wall, Dishwasher
Heat Source Natural Gas
Laundry Basement
Exterior
Exterior Feature Patio(s)
Garage Garage Door Opener
Garage Spaces 5.0
Waterfront N
Water Access N
Roof Type Pitched
Accessibility None
Porch Patio(s)
Parking Type Driveway, Attached Garage, Other
Attached Garage 2
Total Parking Spaces 5
Garage Y
Building
Lot Description Level
Story Other
Sewer Public Sewer
Water Public
Architectural Style Traditional, Split Level
Level or Stories Other
Additional Building Above Grade
New Construction N
Schools
Elementary Schools Mary E Roberts
Middle Schools Wm Allen Iii
High Schools Moorestown
School District Moorestown Township Public Schools
Others
Senior Community No
Tax ID 22-03101-00005
Ownership Fee Simple
Read Less Info
Want to know what your home might be worth? Contact us for a FREE valuation!

Our team is ready to help you sell your home for the highest possible price ASAP

Bought with Geraldine B Hunt • Sage Realty Group LLC

"My job is to find and attract mastery-based agents to the office, protect the culture, and make sure everyone is happy! "







