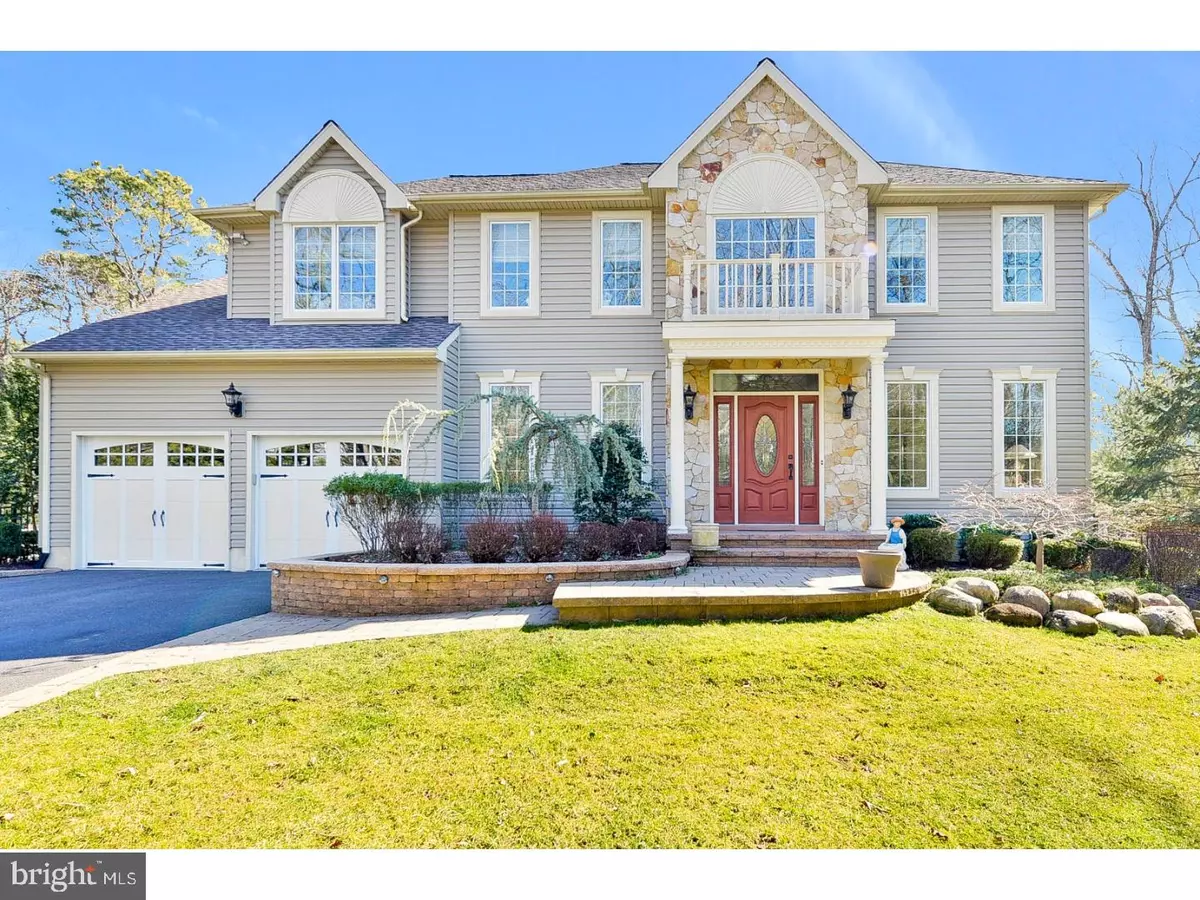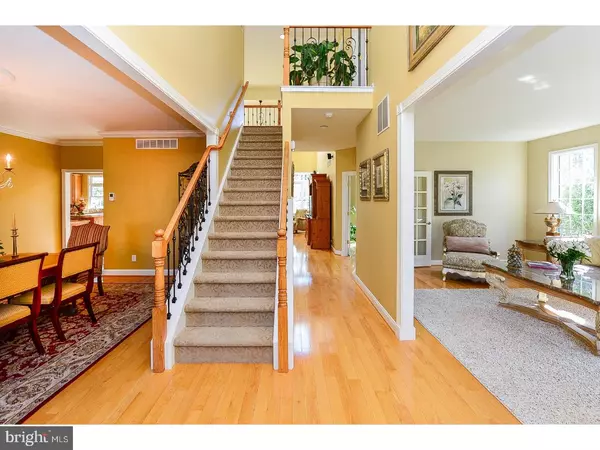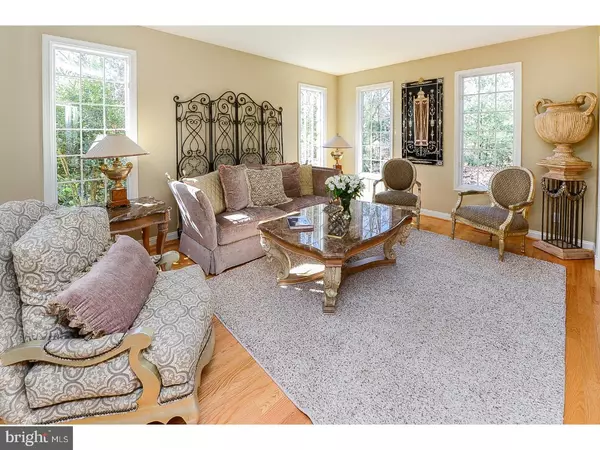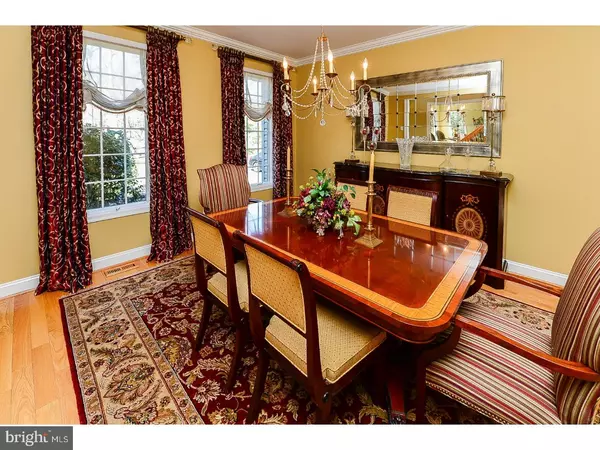$587,500
$599,000
1.9%For more information regarding the value of a property, please contact us for a free consultation.
4 Beds
3 Baths
2,798 SqFt
SOLD DATE : 05/15/2017
Key Details
Sold Price $587,500
Property Type Single Family Home
Sub Type Detached
Listing Status Sold
Purchase Type For Sale
Square Footage 2,798 sqft
Price per Sqft $209
Subdivision None Available
MLS Listing ID 1000070436
Sold Date 05/15/17
Style Traditional
Bedrooms 4
Full Baths 2
Half Baths 1
HOA Y/N N
Abv Grd Liv Area 2,798
Originating Board TREND
Year Built 1995
Annual Tax Amount $13,265
Tax Year 2016
Lot Size 1.716 Acres
Acres 1.72
Lot Dimensions 1.72
Property Description
Gorgeous custom built home nestled in a nearly 2 acre wooded homesite, touching the lake behind it and surrounded by 100k in landscaping and hardscaping including a gorgeous gunite pool. This is your entry into a world of privacy and luxury, in a centralized setting, with all the interior features you've been searching for. A deep setback from the street adjoins the private rear retreat that is the perfect place to relax or entertain. The custom inground pool features an attached spa surrounded by extensive paver patio with custom border wall, terrace and built-in outdoor kitchen with seated bar. All of this overlooks a lush lawn and wooded privacy beyond the fence. An abundance of specimen plantings surround the patio and home. Extensive nightscape lighting adds safety and interest. An outdoor storage building provides a great place to keep everything neatly tucked out of sight. The interior is spectacular with a dramatic 2 story foyer and wooded staircase with custom railings leads to an upper balcony area overlooking the Family Room and Kitchen. Formal entertaining is accomplished in the Living and Dining Rooms while the gathering area of the home includes an upscale eat in Kitchen with tumbled stone, granite & stainless steel appliances. Columned delineation separates the Kitchen & 2 story Family Room offering views of the gorgeous stacked stone fireplace, large windows with plantation shutters and balcony above. A first floor den increases the living space while a Powder Room & Laundry Room with door to the outside complete the main level. Hardwood flooring extends t/o the upper level from the Master Bedroom with walk in closets and new gorgeous bath with stunning custom vanity & custom tiled spa style rain shower and soaking tub. The remaining bedrooms have lots of closet space and the hall bath is well appointed. The full basement has been finished and offers lots of flexibility. Use it as a media area, gym, playroom or fantastic entertaining space. Notable details include extensive white painted millwork, raised panel interior doors with upscale hardware, designer light fixtures, custom window t's including plantation shutters and more. All of this is located in a highly rated school system, near major highways for an easy commute, close to shopping, restaurants and the shore points! A short drive to Philadelphia. They don't come any finer than this! Take a tour today! Great opportunity!
Location
State NJ
County Burlington
Area Medford Twp (20320)
Zoning RGD
Rooms
Other Rooms Living Room, Dining Room, Primary Bedroom, Bedroom 2, Bedroom 3, Kitchen, Family Room, Bedroom 1, Laundry, Other
Basement Full
Interior
Interior Features Primary Bath(s), Kitchen - Eat-In
Hot Water Natural Gas
Heating Gas, Forced Air
Cooling Central A/C
Flooring Wood, Fully Carpeted, Tile/Brick
Fireplaces Number 1
Fireplaces Type Stone, Gas/Propane
Fireplace Y
Heat Source Natural Gas
Laundry Main Floor
Exterior
Garage Spaces 4.0
Water Access N
Accessibility None
Total Parking Spaces 4
Garage N
Building
Lot Description Cul-de-sac, Trees/Wooded, Front Yard, Rear Yard, SideYard(s)
Story 2
Sewer Public Sewer
Water Public
Architectural Style Traditional
Level or Stories 2
Additional Building Above Grade
New Construction N
Schools
Elementary Schools Cranberry Pines
Middle Schools Medford Township Memorial
School District Medford Township Public Schools
Others
Senior Community No
Tax ID 20-06403-00001 15
Ownership Fee Simple
Read Less Info
Want to know what your home might be worth? Contact us for a FREE valuation!

Our team is ready to help you sell your home for the highest possible price ASAP

Bought with Cecily Y Cao • Connection Realtors
"My job is to find and attract mastery-based agents to the office, protect the culture, and make sure everyone is happy! "







