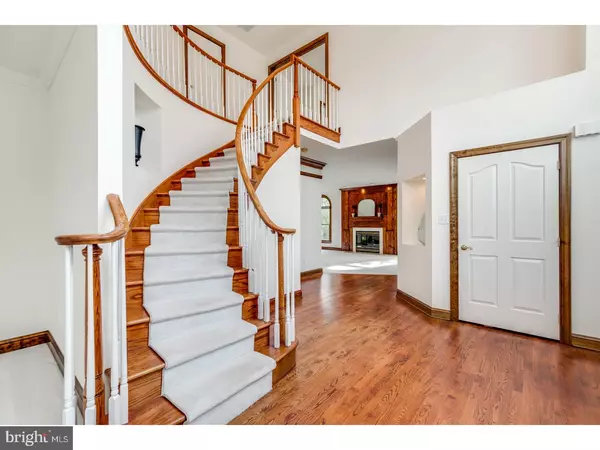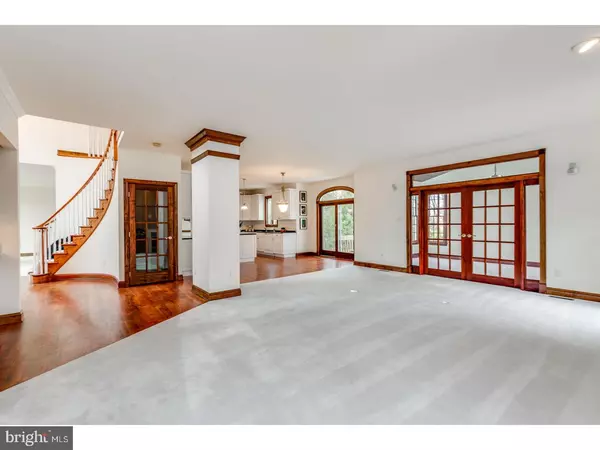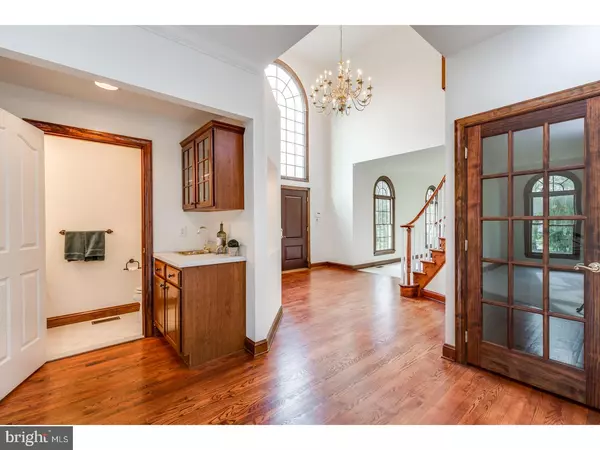$585,000
$639,000
8.5%For more information regarding the value of a property, please contact us for a free consultation.
4 Beds
4 Baths
3,206 SqFt
SOLD DATE : 05/26/2017
Key Details
Sold Price $585,000
Property Type Single Family Home
Sub Type Detached
Listing Status Sold
Purchase Type For Sale
Square Footage 3,206 sqft
Price per Sqft $182
Subdivision Wellesley Hunt
MLS Listing ID 1000069794
Sold Date 05/26/17
Style French
Bedrooms 4
Full Baths 3
Half Baths 1
HOA Y/N N
Abv Grd Liv Area 3,206
Originating Board TREND
Year Built 1998
Annual Tax Amount $13,832
Tax Year 2016
Lot Size 0.481 Acres
Acres 0.48
Lot Dimensions 100 X 200
Property Description
Major price reduction...owners says bring all offers! One of the most amazing custom built homes, in one of Mt. Laurel's premier neighborhoods is available for immediate possession due to owner transfer. As you enter the property from the street, a long, winding walkway leads you up to a freshly finished grand double front door, and into a spectacular hardwood foyer with a sweeping circular staircase, where you will be immediately impressed. A quick view to the left offers a view of the living room and adjacent formal dining room. A view to the right draws your eyes to a plushy carpeted Entertainment room, accented by a stately wood finished fireplace. A decorative lighted wall inset is adjacent to the wet bar and a full size bathroom and laundry room with direct access to the driveway, as well as to a 3 car-garage are just off of the Entertainment room. Connected to the Entertainment room is a study with French Doors and a wood panel vaulted ceiling, with a fan for breeze and two skylights for natural sunlight. The hardwood in the foyer continues straight back to the granite counter topped, granite cabinet gourmet kitchen, complete with center island, larger pantry and eating area. A large window looks out onto a professionally landscaped and wooded back yard. From the kitchen, peer down through the multi-light glass door into an incredibly finished full basement, including another full bath with designer vanity and sink, and a full wood finished bar, complete with accent lights, a refrigerator and wine chiller. A nicely sized unfinished storage area completes the basement. Continuing up the curved staircase, 4 bedrooms await, all with ceiling fans. At one end of the hall is a huge master which has two closets (one of which is a walk-in) and a luxurious bathroom is complete with a Jacuzzi tub. The other end of hall includes 3 nicely sized bedrooms, another bathroom, and a hall closet. The entire house is painted a neutral color, which presents a fresh palette for the lucky new owner to paint if desired. There is dark wood stained trim highlighting the arched windows, staircase, and base boards throughout. This home is very easy to see, so please arrange an appointment to show you this gorgeous house, but please hurry, this house will not last long for the value it packs!
Location
State NJ
County Burlington
Area Mount Laurel Twp (20324)
Zoning RES
Rooms
Other Rooms Living Room, Dining Room, Primary Bedroom, Bedroom 2, Bedroom 3, Kitchen, Family Room, Bedroom 1, Other
Basement Full
Interior
Interior Features Kitchen - Eat-In
Hot Water Natural Gas
Heating Gas
Cooling Central A/C
Fireplaces Number 1
Fireplace Y
Heat Source Natural Gas
Laundry Main Floor
Exterior
Garage Spaces 6.0
Waterfront N
Water Access N
Accessibility None
Parking Type Driveway
Total Parking Spaces 6
Garage N
Building
Story 2
Sewer Public Sewer
Water Public
Architectural Style French
Level or Stories 2
Additional Building Above Grade
New Construction N
Schools
School District Mount Laurel Township Public Schools
Others
Senior Community No
Tax ID 24-00700 09-00012
Ownership Fee Simple
Read Less Info
Want to know what your home might be worth? Contact us for a FREE valuation!

Our team is ready to help you sell your home for the highest possible price ASAP

Bought with Donna R Richardson • RE/MAX ONE Realty-Moorestown

"My job is to find and attract mastery-based agents to the office, protect the culture, and make sure everyone is happy! "







