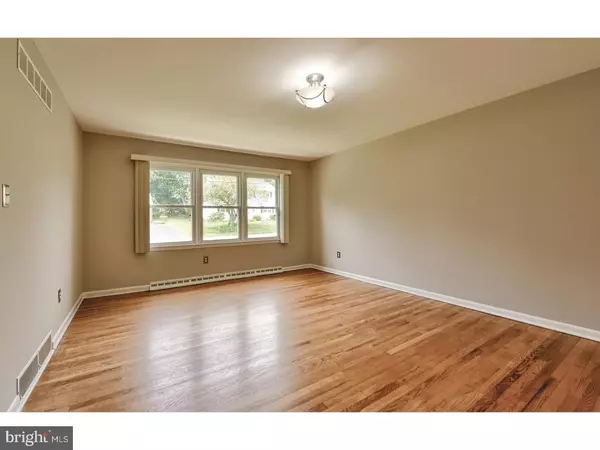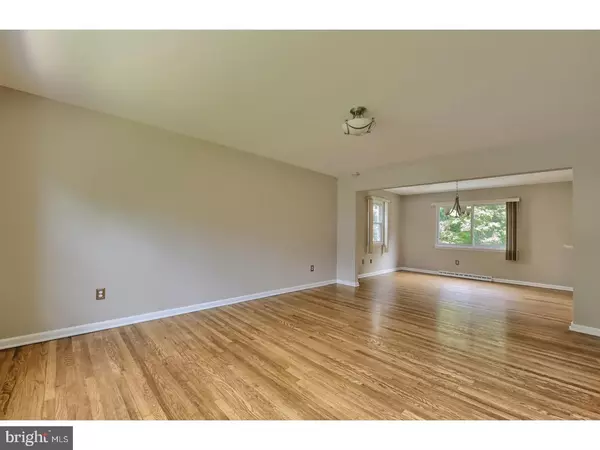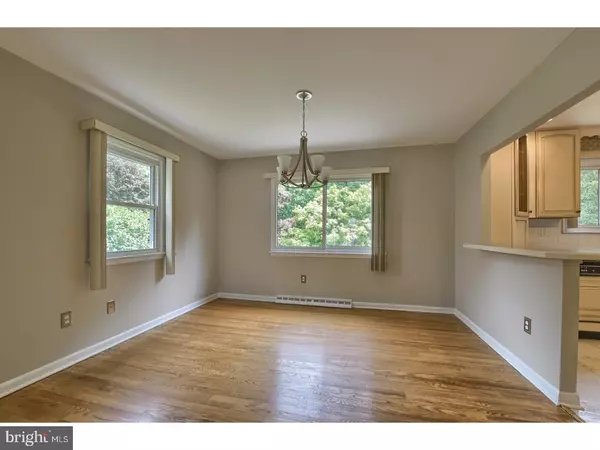$286,500
$282,000
1.6%For more information regarding the value of a property, please contact us for a free consultation.
3 Beds
3 Baths
1,750 SqFt
SOLD DATE : 09/12/2017
Key Details
Sold Price $286,500
Property Type Single Family Home
Sub Type Detached
Listing Status Sold
Purchase Type For Sale
Square Footage 1,750 sqft
Price per Sqft $163
Subdivision Windybush
MLS Listing ID 1000067296
Sold Date 09/12/17
Style Ranch/Rambler,Raised Ranch/Rambler
Bedrooms 3
Full Baths 2
Half Baths 1
HOA Fees $2/ann
HOA Y/N Y
Abv Grd Liv Area 1,750
Originating Board TREND
Year Built 1960
Annual Tax Amount $2,209
Tax Year 2016
Lot Size 0.270 Acres
Acres 0.27
Lot Dimensions 80X150
Property Description
Relish this refreshed raised ranch! Expansive living, full floor of extra space, and secluded parkland border define this 3/4 BRs, 2 1/2 bath home in N. Wilm's Windybush! Appreciate this friendly, low-traffic, highly sought-after, one-way in, one-way out community. Inviting sun-washed yellow brick exterior is highlighted by Williamsburg blue shutters and quaint covered entryway. Driveway winds around to back of home to additional 6-plus car parking. Note freshly painted home in neutral hues, exposed hardwood floors, updated doors and new switch plates and outlets throughout. Blue front door with arc transom opens to elongated foyer with big closet and light color shuttered doors to kitchen. Welcoming niche! Floorplan opens to huge LR with triple window and is almost seamless to DR, offering front-to-back rooms where entertaining is embraced! DR has double window that surveys quiet backyard. Kitchen and DR are open to each other with breakfast bar linking the 2 rooms. Newly painted and glazed cabinets give kitchen fabulous facelift! GE/Kenmore appliances complement tone-on-tone cream backsplash with fruit deco tiles, while desk area provides perfect place for paperwork. Details of built-in bread box, built-in cutting board, easy pull-outs in pantry and 2 glass-pane accent doors make dramatic difference! Hardwood hallway houses linen closet, fully-floored pull-down attic with built-in shelves (tons of storage!) and access to walk-out LL. Plus, utilize whole house fan that pulls hot air out and cools home! Full bath has beige tile floor and ? tile wall and shower/tub along with cabinet vanity. 2 secondary BRs feature hardwoods, nice-sized closets and ceiling fans. MBR is larger, offering great space, and touts your own full bath with neutral gray tile (easy to pop in accent color) and pedestal sink. LL is light with angled brick wood-burning FP. Wonderful rec room with glass-sliders out to backyard, and PR and under-the-steps storage adjacent. There's more! Utility room with W & D and 4th BR/office that features crown molding, deep closet and views to serene backyard. Adjoining extended 1-car garage also has bump-out workshop area/mud room with built-in shelves. Backyard boasts beautiful open-air patio with bench while blk-eyed Susans and hydrangeas deliver punch of color and ornamental trees edge the space. Woods line backyard offering shade and privacy. Peaceful! Community pool steps away and nearby to shopping, restaurants and more. Rarely available ranch!
Location
State DE
County New Castle
Area Brandywine (30901)
Zoning NC6.5
Rooms
Other Rooms Living Room, Dining Room, Primary Bedroom, Bedroom 2, Kitchen, Family Room, Bedroom 1, Laundry, Other, Attic
Basement Full, Outside Entrance
Interior
Interior Features Primary Bath(s), Ceiling Fan(s), Attic/House Fan, Stall Shower, Dining Area
Hot Water Electric
Heating Oil, Hot Water
Cooling Central A/C
Flooring Wood, Vinyl
Fireplaces Number 1
Fireplaces Type Brick
Equipment Oven - Self Cleaning, Dishwasher, Built-In Microwave
Fireplace Y
Window Features Replacement
Appliance Oven - Self Cleaning, Dishwasher, Built-In Microwave
Heat Source Oil
Laundry Basement
Exterior
Parking Features Inside Access, Garage Door Opener
Garage Spaces 4.0
Utilities Available Cable TV
Water Access N
Roof Type Shingle
Accessibility None
Attached Garage 1
Total Parking Spaces 4
Garage Y
Building
Lot Description Level, Front Yard, Rear Yard, SideYard(s)
Foundation Brick/Mortar
Sewer Public Sewer
Water Public
Architectural Style Ranch/Rambler, Raised Ranch/Rambler
Additional Building Above Grade
New Construction N
Schools
Elementary Schools Forwood
Middle Schools Talley
High Schools Mount Pleasant
School District Brandywine
Others
HOA Fee Include Snow Removal
Senior Community No
Tax ID 06-082.00-180
Ownership Fee Simple
Acceptable Financing Conventional, VA, FHA 203(b)
Listing Terms Conventional, VA, FHA 203(b)
Financing Conventional,VA,FHA 203(b)
Read Less Info
Want to know what your home might be worth? Contact us for a FREE valuation!

Our team is ready to help you sell your home for the highest possible price ASAP

Bought with Eddie Riggin • RE/MAX Elite
"My job is to find and attract mastery-based agents to the office, protect the culture, and make sure everyone is happy! "







