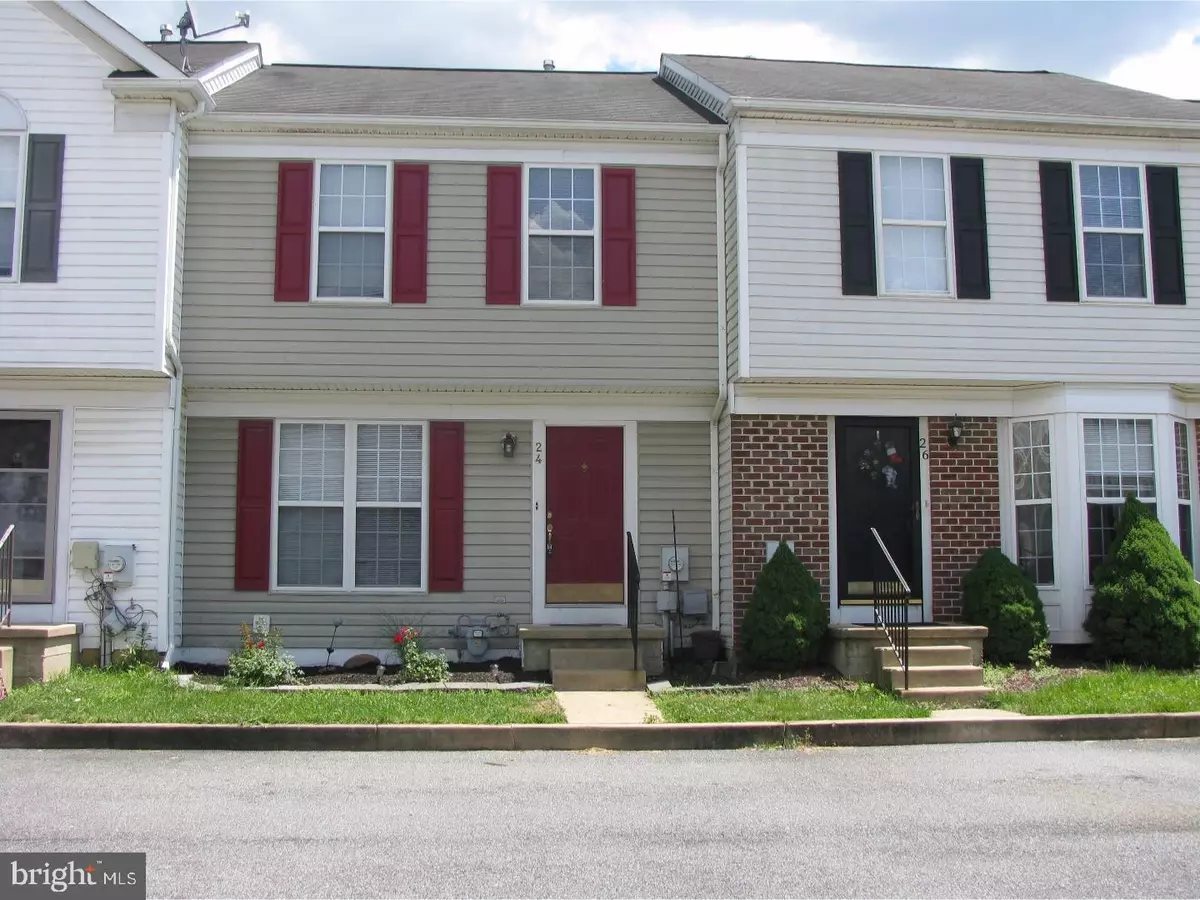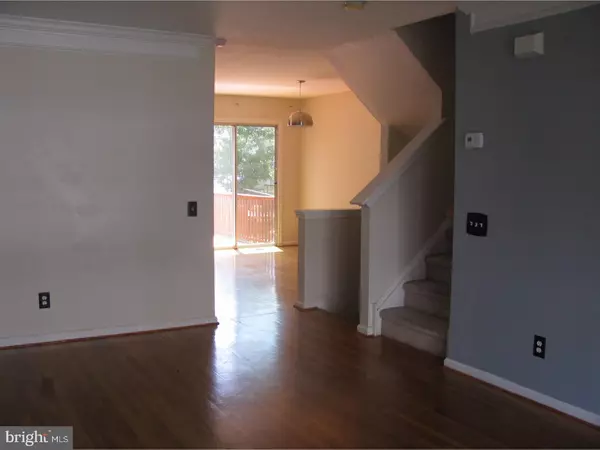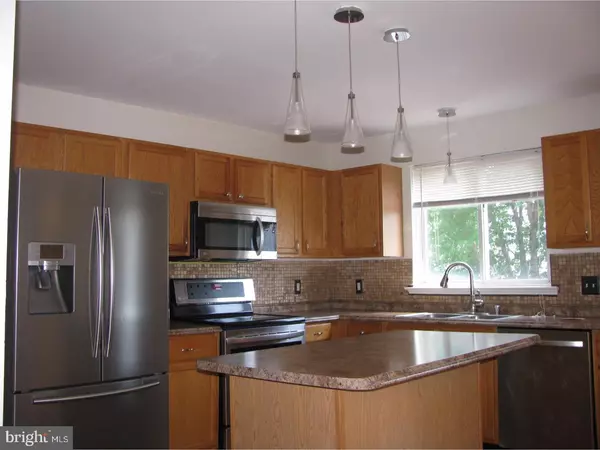$197,501
$197,500
For more information regarding the value of a property, please contact us for a free consultation.
3 Beds
3 Baths
1,800 SqFt
SOLD DATE : 08/02/2017
Key Details
Sold Price $197,501
Property Type Townhouse
Sub Type Interior Row/Townhouse
Listing Status Sold
Purchase Type For Sale
Square Footage 1,800 sqft
Price per Sqft $109
Subdivision River Walk
MLS Listing ID 1000066934
Sold Date 08/02/17
Style Colonial
Bedrooms 3
Full Baths 2
Half Baths 1
HOA Fees $21/ann
HOA Y/N Y
Abv Grd Liv Area 1,800
Originating Board TREND
Year Built 1999
Annual Tax Amount $1,840
Tax Year 2016
Lot Size 2,178 Sqft
Acres 0.05
Lot Dimensions 20X110
Property Description
Spacious Move-in ready townhome in the popular River Walk Community with two off street parking spaces. The neighborhood is centrally located with close proximity to major roads and the Route 40 Corridor with all the shopping and restaurants it has to offer. This spacious townhome has hardwood floors on the entire main level and crown moldings which provide a nice accent. There is a spacious living room with large windows for plenty of natural light. The kitchen has been upgraded and shows beautifully! There is an island with plenty of room for seating, a pantry, stainless appliances, a tiled back splash and modern pendant lighting. The eating area is wide open to the kitchen and has a slider leading to a great rear deck and yard where you can enjoy entertaining, grilling or just plain relaxing. There is also a powder room conveniently located on the main level too. Upstairs, the master bedroom has vaulted ceilings, a large walk-in closet and a full bathroom with separate tub/shower area and water closet. The vanity is a dual sink vanity with plenty of cabinet storage space. The other two bedrooms share another full bathroom that has been updated too. All bedrooms have good sunshine and large closets. The large finished lower level area adds a tremendous amount of living space to the home. There is also a large unfinished area for plenty of storage and the laundry. The owner has priced this home to sell! You better hurry because the good ones go fast and this is a good one! All room sizes and square footage listed are approximations.
Location
State DE
County New Castle
Area Newark/Glasgow (30905)
Zoning NCTH
Rooms
Other Rooms Living Room, Primary Bedroom, Bedroom 2, Kitchen, Family Room, Bedroom 1, Attic
Basement Full
Interior
Interior Features Kitchen - Island, Butlers Pantry, Ceiling Fan(s), Kitchen - Eat-In
Hot Water Natural Gas
Heating Gas, Forced Air
Cooling Central A/C
Flooring Wood, Fully Carpeted
Equipment Built-In Range, Dishwasher, Refrigerator, Disposal, Built-In Microwave
Fireplace N
Appliance Built-In Range, Dishwasher, Refrigerator, Disposal, Built-In Microwave
Heat Source Natural Gas
Laundry Lower Floor
Exterior
Exterior Feature Deck(s)
Water Access N
Accessibility None
Porch Deck(s)
Garage N
Building
Story 2
Sewer Public Sewer
Water Public
Architectural Style Colonial
Level or Stories 2
Additional Building Above Grade
Structure Type Cathedral Ceilings
New Construction N
Schools
School District Christina
Others
HOA Fee Include Common Area Maintenance,Snow Removal
Senior Community No
Tax ID 09-041.10-460
Ownership Fee Simple
Acceptable Financing Conventional, VA, FHA 203(b)
Listing Terms Conventional, VA, FHA 203(b)
Financing Conventional,VA,FHA 203(b)
Read Less Info
Want to know what your home might be worth? Contact us for a FREE valuation!

Our team is ready to help you sell your home for the highest possible price ASAP

Bought with Kimberly Hoffman • Patterson-Schwartz-Hockessin
"My job is to find and attract mastery-based agents to the office, protect the culture, and make sure everyone is happy! "







