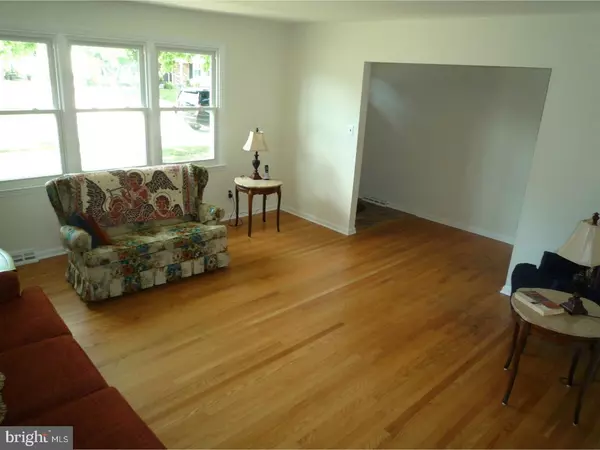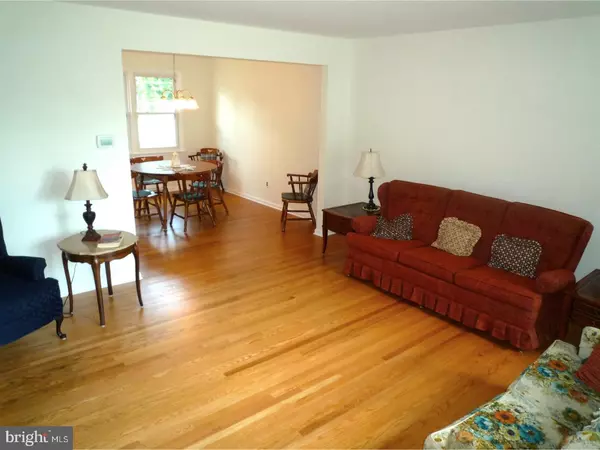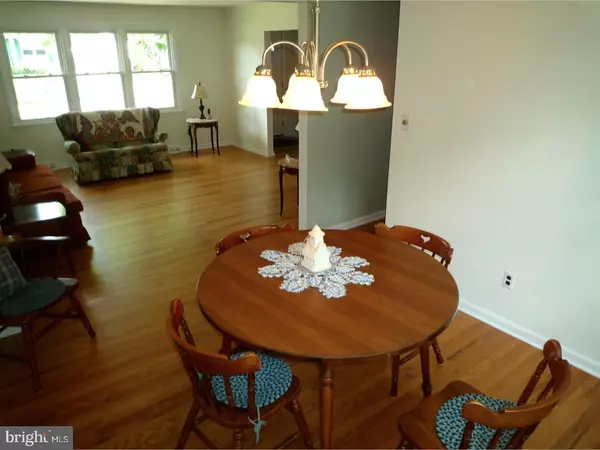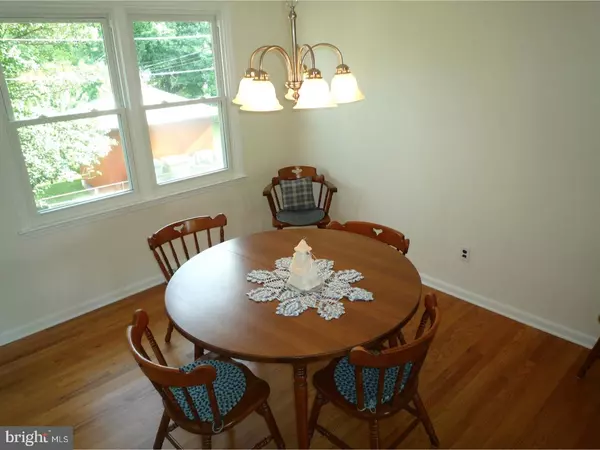$225,000
$225,000
For more information regarding the value of a property, please contact us for a free consultation.
3 Beds
2 Baths
1,775 SqFt
SOLD DATE : 08/01/2017
Key Details
Sold Price $225,000
Property Type Single Family Home
Sub Type Detached
Listing Status Sold
Purchase Type For Sale
Square Footage 1,775 sqft
Price per Sqft $126
Subdivision Meeting House Hill
MLS Listing ID 1000066616
Sold Date 08/01/17
Style Ranch/Rambler
Bedrooms 3
Full Baths 1
Half Baths 1
HOA Fees $3/ann
HOA Y/N Y
Abv Grd Liv Area 1,775
Originating Board TREND
Year Built 1968
Annual Tax Amount $1,836
Tax Year 2016
Lot Size 10,019 Sqft
Acres 0.23
Lot Dimensions 103X81
Property Description
Completely refreshed & move-in ready all brick ranch in the sought after Pike Creek Valley! This beautiful home has been well maintained by its original owners & has just had the following list of upgrades completed: Freshly painted interior walls,ceilings & wood trim in every room on the main floor! All carpeting was removed to expose the freshly sanded & lightly coated original HW fls throughout the Living Rm, Dining Rm, Hallway & all 3 Bedrooms! All new 6 panel Colonial interior doors & hardware throughout! Brand new front door w/ decorative arched window! New vinyl Kitchen flooring & all new SS energy saving appliances! New flush-mount ceiling light fixtures & Dining Rm chandelier! You will appreciate this home's cozy curb appeal as you pull up to this corner lot & notice the mature shade trees, shrubs, freshly mulched flower beds, lush green lawn & extra long driveway. Main entry at Foyer featuring new vinyl landing & polished HW floors that flow into the large formal Living Rm which offers great natural light & plenty of space for both entertaining & every day living w/ wide opening to the formal Dining Rm featuring a double rear window for great natural light. The updated Kitchen will make meal preparations a breeze w/ all new SS appliances, decorative tile backsplash at the oven, plenty of cabinet & counter space, a corner-mounted sink, new vinyl flooring, convenient exit to backyard & an open staircase down to the lower level Family Rm. The full basement features a large finished Family Rm w/ neutral decor,updated laminate wood flooring & convenient Powder Rm! The Unfinished area provides loads of storage space, built in shelving, a laundry area & the home's utilities. All 3 bedrooms feature beautiful HW fls, ample closet storage & great natural light! The full bath was professionally remodeled just last year w/ new flooring, pedestal sink, toilet & a tub/shower combo! Updated heater in 2009, new hot water heater in 2008 & all new electric circuit breaker panel in 2016! Newer vinyl windows throughout are both energy efficient & easy to clean! This home is truly move-in ready! Great location w/in walking distance to the Middle Run Valley Natural Area & trails! Easy access to major Routes & I-95 as well as lots of shopping, dining & entertainment options closeby! Put this home on your next tour! See it! Love it! Buy it!
Location
State DE
County New Castle
Area Newark/Glasgow (30905)
Zoning NC6.5
Rooms
Other Rooms Living Room, Dining Room, Primary Bedroom, Bedroom 2, Kitchen, Family Room, Bedroom 1
Basement Full
Interior
Interior Features Kitchen - Eat-In
Hot Water Electric
Heating Oil, Forced Air
Cooling Central A/C
Flooring Wood, Vinyl
Equipment Built-In Range, Oven - Self Cleaning, Dishwasher, Energy Efficient Appliances
Fireplace N
Appliance Built-In Range, Oven - Self Cleaning, Dishwasher, Energy Efficient Appliances
Heat Source Oil
Laundry Basement
Exterior
Garage Spaces 2.0
Water Access N
Roof Type Pitched,Shingle
Accessibility None
Total Parking Spaces 2
Garage N
Building
Lot Description Corner, Front Yard, Rear Yard, SideYard(s)
Story 1
Sewer Public Sewer
Water Public
Architectural Style Ranch/Rambler
Level or Stories 1
Additional Building Above Grade
New Construction N
Schools
Elementary Schools Wilson
Middle Schools Shue-Medill
High Schools Newark
School District Christina
Others
HOA Fee Include Snow Removal
Senior Community No
Tax ID 08-042.30-089
Ownership Fee Simple
Acceptable Financing Conventional, VA, FHA 203(b)
Listing Terms Conventional, VA, FHA 203(b)
Financing Conventional,VA,FHA 203(b)
Read Less Info
Want to know what your home might be worth? Contact us for a FREE valuation!

Our team is ready to help you sell your home for the highest possible price ASAP

Bought with Paul J Kulesza Sr. • Weichert Realtors-Limestone
"My job is to find and attract mastery-based agents to the office, protect the culture, and make sure everyone is happy! "







