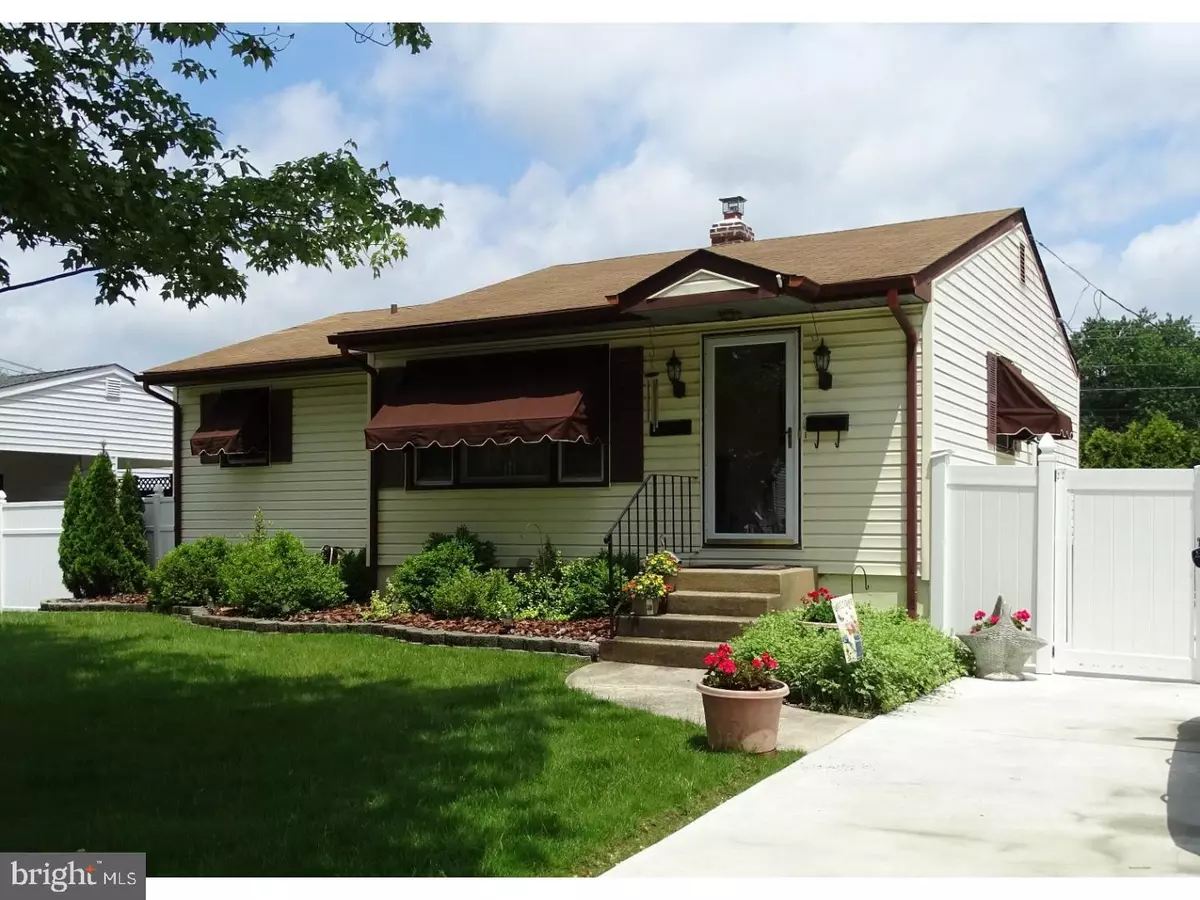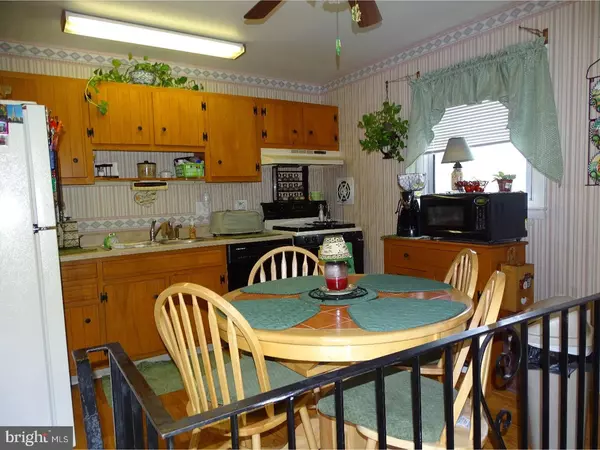$195,000
$200,000
2.5%For more information regarding the value of a property, please contact us for a free consultation.
3 Beds
1 Bath
7,841 Sqft Lot
SOLD DATE : 07/21/2017
Key Details
Sold Price $195,000
Property Type Single Family Home
Sub Type Detached
Listing Status Sold
Purchase Type For Sale
Subdivision Birchwood Park
MLS Listing ID 1000065420
Sold Date 07/21/17
Style Ranch/Rambler
Bedrooms 3
Full Baths 1
HOA Y/N N
Originating Board TREND
Year Built 1971
Annual Tax Amount $1,471
Tax Year 2016
Lot Size 7,841 Sqft
Acres 0.18
Lot Dimensions 70X115
Property Description
Pack your bags and sit poolside this summer!! This cozy, well maintained ranch home has a finished basement, a private yard, and an extremely convenient location. Updates include windows, exterior doors, maintenance-free vinyl siding, landscape pavers, new gas water heater '15, new chimney liner and chimney cap '16, and new concrete double driveway '15 . The HVAC was replaced in '99 and has been annually serviced since. The inviting built-in pool had a new pool liner installed in '14 and a new pool pump in '12. The back yard is quite private with a new 6 ft vinyl fence at the front and mature tree line at the rear property line. There is a pergola, and a shed with electric that are included, as well as a 1 yr HMS home warranty, exterior window awnings, all pool equipment, and appliances. Welcome Home!
Location
State DE
County New Castle
Area Newark/Glasgow (30905)
Zoning NC6.5
Rooms
Other Rooms Living Room, Dining Room, Primary Bedroom, Bedroom 2, Kitchen, Family Room, Bedroom 1, Attic
Basement Full
Interior
Interior Features Ceiling Fan(s), Kitchen - Eat-In
Hot Water Natural Gas
Heating Gas, Forced Air
Cooling Central A/C
Flooring Wood, Fully Carpeted, Vinyl
Equipment Dishwasher, Disposal
Fireplace N
Window Features Replacement
Appliance Dishwasher, Disposal
Heat Source Natural Gas
Laundry Basement
Exterior
Exterior Feature Patio(s)
Garage Spaces 3.0
Fence Other
Pool In Ground
Utilities Available Cable TV
Water Access N
Roof Type Shingle
Accessibility None
Porch Patio(s)
Total Parking Spaces 3
Garage N
Building
Story 1
Sewer Public Sewer
Water Public
Architectural Style Ranch/Rambler
Level or Stories 1
Additional Building Shed
New Construction N
Schools
School District Christina
Others
Senior Community No
Tax ID 09-023.30-442
Ownership Fee Simple
Acceptable Financing Conventional, VA, FHA 203(b)
Listing Terms Conventional, VA, FHA 203(b)
Financing Conventional,VA,FHA 203(b)
Read Less Info
Want to know what your home might be worth? Contact us for a FREE valuation!

Our team is ready to help you sell your home for the highest possible price ASAP

Bought with Carla G Vicario • Patterson-Schwartz-Newark
"My job is to find and attract mastery-based agents to the office, protect the culture, and make sure everyone is happy! "







