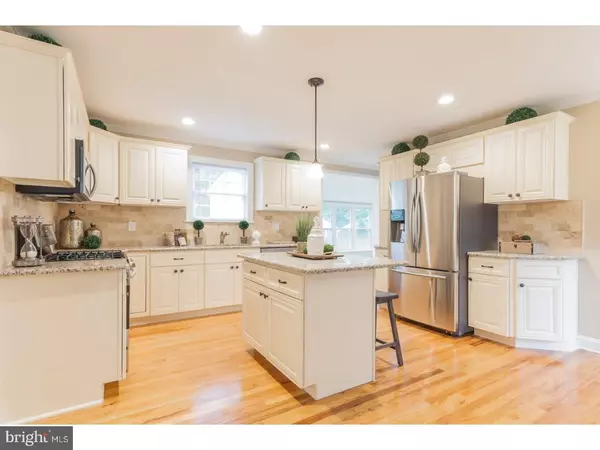$309,000
$309,000
For more information regarding the value of a property, please contact us for a free consultation.
3 Beds
3 Baths
1,475 SqFt
SOLD DATE : 06/09/2017
Key Details
Sold Price $309,000
Property Type Single Family Home
Sub Type Detached
Listing Status Sold
Purchase Type For Sale
Square Footage 1,475 sqft
Price per Sqft $209
Subdivision Northwood
MLS Listing ID 1000064440
Sold Date 06/09/17
Style Ranch/Rambler,Traditional
Bedrooms 3
Full Baths 2
Half Baths 1
HOA Y/N N
Abv Grd Liv Area 1,475
Originating Board TREND
Year Built 1955
Annual Tax Amount $2,269
Tax Year 2016
Lot Size 0.410 Acres
Acres 0.41
Lot Dimensions 106X160
Property Description
Marvelous home on Marsh Rd.! Almost everything new with signature design of Martin Jodko in this 3 Bed/2.5 bath brick N. Wilm. ranch. Amazing 1-level living awaits. Situated on tree-dotted coveted corner lot, home boasts front porch, 1-car garage and oversize driveway and additional parking pad. Stunning front door with glass inset sets stage, and interior exceeds expectations! Neutral colors and hardwood floors are enhanced by modern appointments. Fine details are noted with crown molding with corner pieces and wide baseboards along with liberal use of bronze wrought iron in light fixtures and hardware. Beyond entranceway are 3 large, angled rooms interconnected, amplifying living space. Kitchen is refined, granite countertops are paired with tumble marble backsplash. Banks of ivory cabinets are interrupted only by SS Samsung appliances. Details such as bronze hammered wrought iron cabinet pulls and marbled frosted pendant lighting above center island create continuity, while extended counter on island offers seating and oversized sink lends ease to daily chores. Beauty and function work hand-in-hand. LR or DR also features decorative crown molding and wide baseboards. Natural light from picture window accents gorgeous arched FP with tile hearth. Next to FP are beautiful built-in cabinets, allowing for clutter-free room. Upscale or casual, this room is sure to be a favorite. DR sits to back of home with column between the two rooms. DR features bronze wrought iron chandelier, complementing hardware elsewhere in home, while glass sliders lead to brick paver steps and patio. Shed in corner. Garden and 2nd patio nestled under partial shade from robust trees. Afternoon BBQs a must! Hallway sets BRs off from main space. Both secondary BRs have continued millwork, while 1 BR also features chair rail. Bath has x-large ceramic tile floor, modern cabinet vanity, bar lighting and floor-to-ceiling tile tub/shower with ceramic glass border. MBR is spacious and master bath features ceramic tile floor, granite-topped ivory cabinet, and walk-in all-tile shower with pebble-like flooring. Sunken sunroom is spectacular! Succession of windows, vaulted ceiling, ceramic tile floor and glass-pane door offer serene sanctuary! LL is incredible, oversized entrance to rec room with track lighting and shelving in alcove, exercise/hobby room and storage room. Plus PR! Whole 2nd level of living! Home nestled near niceties of N. Wilm., 10 mins. to city, 20 mins. to Phil. Airport.
Location
State DE
County New Castle
Area Brandywine (30901)
Zoning NC15
Rooms
Other Rooms Living Room, Dining Room, Primary Bedroom, Bedroom 2, Kitchen, Bedroom 1, Other
Basement Full, Unfinished
Interior
Interior Features Primary Bath(s), Kitchen - Island, Stall Shower, Kitchen - Eat-In
Hot Water Oil
Heating Oil, Hot Water
Cooling Central A/C
Flooring Wood, Tile/Brick
Fireplaces Number 1
Fireplaces Type Gas/Propane
Equipment Built-In Range, Dishwasher, Refrigerator, Disposal
Fireplace Y
Window Features Energy Efficient,Replacement
Appliance Built-In Range, Dishwasher, Refrigerator, Disposal
Heat Source Oil
Laundry Basement
Exterior
Exterior Feature Patio(s), Porch(es)
Parking Features Inside Access, Garage Door Opener
Garage Spaces 4.0
Water Access N
Roof Type Shingle
Accessibility None
Porch Patio(s), Porch(es)
Attached Garage 1
Total Parking Spaces 4
Garage Y
Building
Lot Description Corner, Front Yard, Rear Yard, SideYard(s)
Story 1
Foundation Brick/Mortar
Sewer Public Sewer
Water Public
Architectural Style Ranch/Rambler, Traditional
Level or Stories 1
Additional Building Above Grade
New Construction N
Schools
Elementary Schools Carrcroft
Middle Schools Springer
High Schools Mount Pleasant
School District Brandywine
Others
Senior Community No
Tax ID 06-093.00-042
Ownership Fee Simple
Acceptable Financing Conventional, VA, FHA 203(b)
Listing Terms Conventional, VA, FHA 203(b)
Financing Conventional,VA,FHA 203(b)
Read Less Info
Want to know what your home might be worth? Contact us for a FREE valuation!

Our team is ready to help you sell your home for the highest possible price ASAP

Bought with Matthew W Fetick • Keller Williams Realty - Kennett Square
"My job is to find and attract mastery-based agents to the office, protect the culture, and make sure everyone is happy! "







