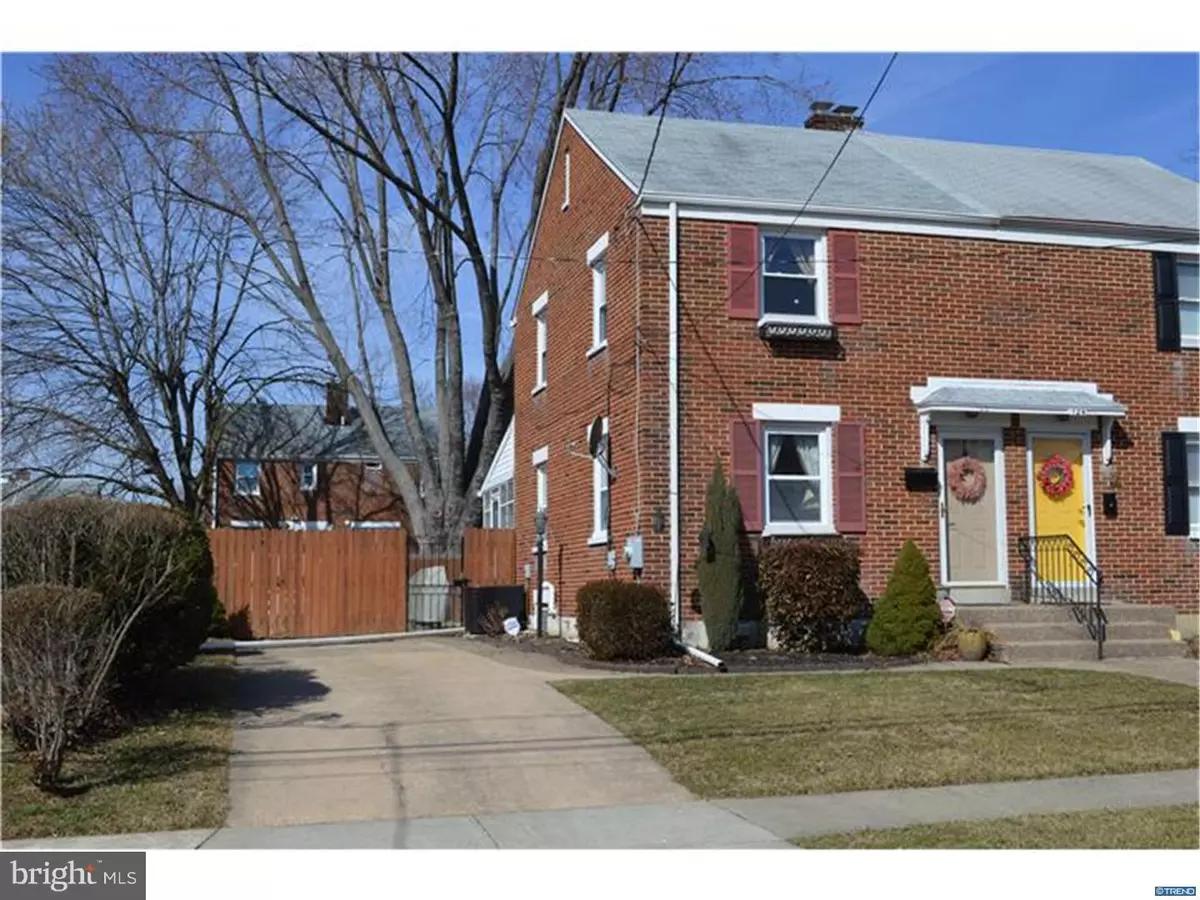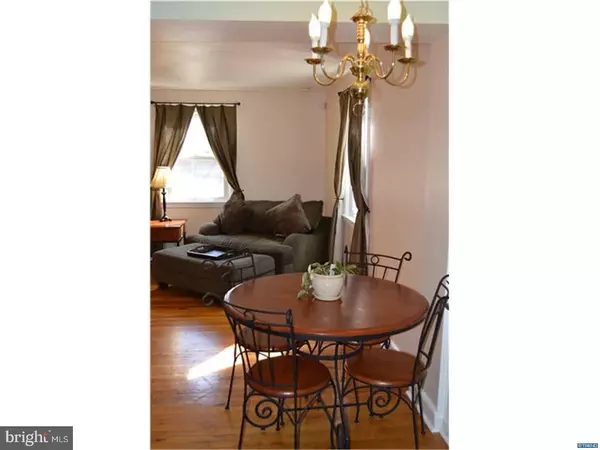$141,500
$139,999
1.1%For more information regarding the value of a property, please contact us for a free consultation.
2 Beds
1 Bath
875 SqFt
SOLD DATE : 07/21/2017
Key Details
Sold Price $141,500
Property Type Single Family Home
Sub Type Twin/Semi-Detached
Listing Status Sold
Purchase Type For Sale
Square Footage 875 sqft
Price per Sqft $161
Subdivision Pleasant Hills
MLS Listing ID 1000063308
Sold Date 07/21/17
Style Colonial
Bedrooms 2
Full Baths 1
HOA Y/N N
Abv Grd Liv Area 875
Originating Board TREND
Year Built 1944
Annual Tax Amount $1,149
Tax Year 2016
Lot Size 3,485 Sqft
Acres 0.08
Lot Dimensions 35 X 100
Property Description
Looking for a cozy & well maintained home in the Newport area; well, look no more! This 2 Bed & 1 Bath Brick Duplex is located near major shopping and roads. Most of the rooms have hardwood floors & the other rooms have ceramic tile. There's a basement for storage; a screen porch to relax; shed for outside storage & the backyard is fenced. Inside the kitchen comes with a breakfast bar. The updated bathroom comes with a ceramic surround tub & shower. Or, are you an investor looking for a good-condition & ready-to-go rental property? 126 Kentucky Ave has been rented the past two years & should bring in around $1200 per month rental income! The home has been pre-inspected by a license home inspector - Report is available upon request. Make your appointment today to see your new home!
Location
State DE
County New Castle
Area Elsmere/Newport/Pike Creek (30903)
Zoning UDC
Rooms
Other Rooms Living Room, Primary Bedroom, Kitchen, Bedroom 1, Other, Attic
Basement Full, Unfinished
Interior
Interior Features Ceiling Fan(s), Kitchen - Eat-In
Hot Water Natural Gas
Heating Gas, Forced Air
Cooling Central A/C
Flooring Wood, Tile/Brick
Equipment Dishwasher
Fireplace N
Appliance Dishwasher
Heat Source Natural Gas
Laundry Basement
Exterior
Exterior Feature Porch(es)
Garage Spaces 3.0
Fence Other
Water Access N
Roof Type Pitched,Shingle
Accessibility None
Porch Porch(es)
Total Parking Spaces 3
Garage N
Building
Lot Description Level
Story 2
Foundation Brick/Mortar
Sewer Public Sewer
Water Public
Architectural Style Colonial
Level or Stories 2
Additional Building Above Grade
New Construction N
Schools
Elementary Schools Richey
Middle Schools Skyline
High Schools John Dickinson
School District Red Clay Consolidated
Others
HOA Fee Include Common Area Maintenance,Snow Removal
Senior Community No
Tax ID 07.046-40.192
Ownership Fee Simple
Acceptable Financing Conventional, VA, FHA 203(b)
Listing Terms Conventional, VA, FHA 203(b)
Financing Conventional,VA,FHA 203(b)
Read Less Info
Want to know what your home might be worth? Contact us for a FREE valuation!

Our team is ready to help you sell your home for the highest possible price ASAP

Bought with Matthew W Fetick • Keller Williams Realty - Kennett Square
"My job is to find and attract mastery-based agents to the office, protect the culture, and make sure everyone is happy! "






