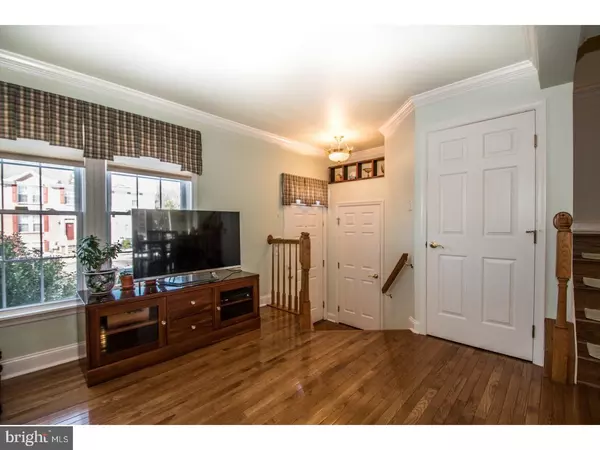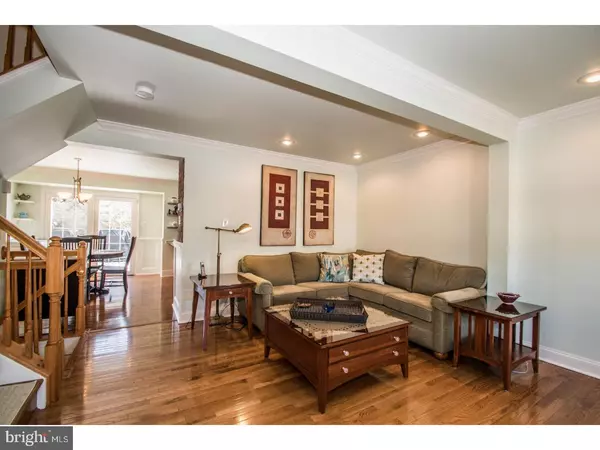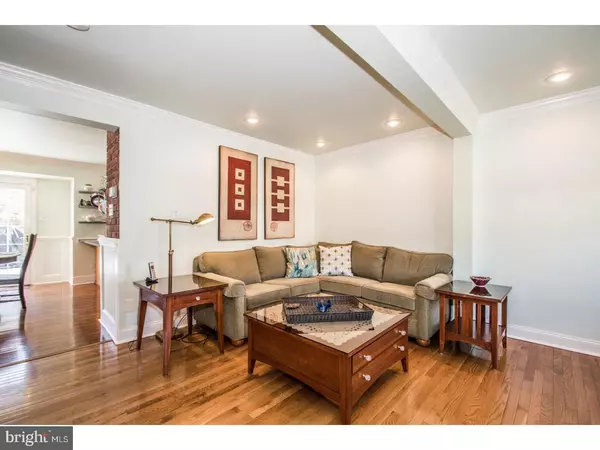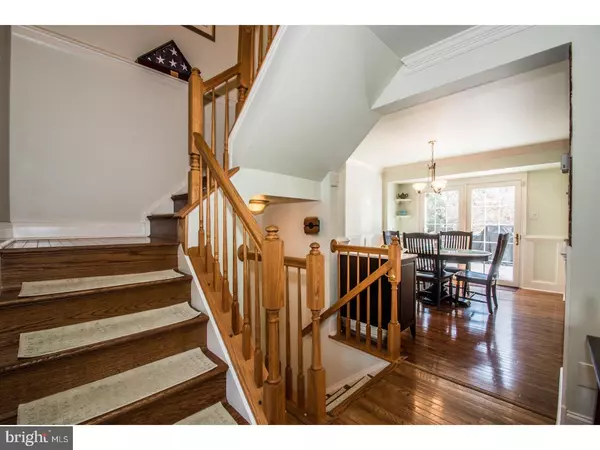$210,000
$214,900
2.3%For more information regarding the value of a property, please contact us for a free consultation.
3 Beds
3 Baths
1,725 SqFt
SOLD DATE : 06/16/2017
Key Details
Sold Price $210,000
Property Type Townhouse
Sub Type Interior Row/Townhouse
Listing Status Sold
Purchase Type For Sale
Square Footage 1,725 sqft
Price per Sqft $121
Subdivision Perch Creek
MLS Listing ID 1000062140
Sold Date 06/16/17
Style Colonial
Bedrooms 3
Full Baths 3
HOA Fees $22/ann
HOA Y/N Y
Abv Grd Liv Area 1,725
Originating Board TREND
Year Built 1994
Annual Tax Amount $1,755
Tax Year 2016
Lot Size 2,178 Sqft
Acres 0.05
Lot Dimensions 20X115
Property Description
Welcome to 3 Vinca Drive, this beautifully maintained and updated 3 Bedroom/3 FULL Bath town home with finished basement, large deck and custom landscaping is not to be missed! Hardwood floors throughout the 1st floor, Living Room, Dining Room and Kitchen. Hardwood floors continue upstairs into the Master Bedroom while the other bedrooms upstairs are carpeted. Living room and Dining room feature crown molding and recessed lighting and the Dining Room boasts beautiful custom wainscoting. Large French door in the Dining room leads to the 21x14 ft deck. The eat- in kitchen adjacent to the Dining room features granite counter tops, a large island for additional work space and seating, stainless steel appliances and tile back-splash. The Master Bedroom features vaulted ceilings and a large en-suite Master Bath which has been updated with Belgian Marble, new white vanity, stall shower and large walk in closet. The hall bath on the 2nd floor has also been entirely renovated with new tile, new vanity, new fixtures, new tiled shower with glass enclosure. Both of the two additional bedrooms feature high ceilings, are both carpeted and one (currently used as a sewing room) features custom wainscoting. The finished basement has recessed lighting, wall to wall carpet and an additional room which could be used as an office. The upgrades extend beyond what the eye can see! New HVAC (3 yr), Brand new roof, New wireless security system, back of the house has been re-sided, newer windows, Electronic air filtration and built-in humidifier. An 8x10 Shed in the landscaped backyard is included in the sale!
Location
State DE
County New Castle
Area Newark/Glasgow (30905)
Zoning NCTH
Rooms
Other Rooms Living Room, Dining Room, Primary Bedroom, Bedroom 2, Kitchen, Family Room, Bedroom 1
Basement Full, Fully Finished
Interior
Interior Features Primary Bath(s), Kitchen - Island, Butlers Pantry, Air Filter System, Stall Shower, Kitchen - Eat-In
Hot Water Natural Gas
Heating Gas, Forced Air
Cooling Central A/C
Flooring Wood, Fully Carpeted, Tile/Brick, Marble
Equipment Dishwasher, Disposal
Fireplace N
Appliance Dishwasher, Disposal
Heat Source Natural Gas
Laundry Lower Floor
Exterior
Exterior Feature Deck(s)
Utilities Available Cable TV
Water Access N
Roof Type Shingle
Accessibility None
Porch Deck(s)
Garage N
Building
Lot Description Rear Yard
Story 3+
Foundation Concrete Perimeter
Sewer Public Sewer
Water Public
Architectural Style Colonial
Level or Stories 3+
Additional Building Above Grade
Structure Type 9'+ Ceilings
New Construction N
Schools
School District Christina
Others
HOA Fee Include Common Area Maintenance,Snow Removal
Senior Community No
Tax ID 11-026.30-119
Ownership Fee Simple
Security Features Security System
Read Less Info
Want to know what your home might be worth? Contact us for a FREE valuation!

Our team is ready to help you sell your home for the highest possible price ASAP

Bought with Dakota D Williams • Long & Foster Real Estate, Inc.
"My job is to find and attract mastery-based agents to the office, protect the culture, and make sure everyone is happy! "







