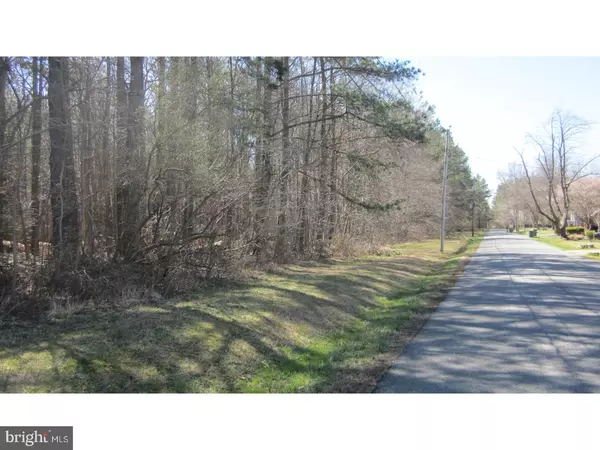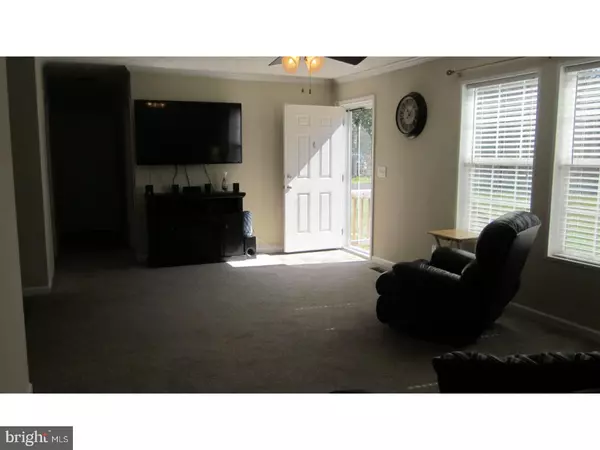$250,000
$249,999
For more information regarding the value of a property, please contact us for a free consultation.
3 Beds
2 Baths
1,350 SqFt
SOLD DATE : 05/01/2017
Key Details
Sold Price $250,000
Property Type Single Family Home
Sub Type Detached
Listing Status Sold
Purchase Type For Sale
Square Footage 1,350 sqft
Price per Sqft $185
Subdivision None Available
MLS Listing ID 1000062662
Sold Date 05/01/17
Style Ranch/Rambler
Bedrooms 3
Full Baths 2
HOA Y/N N
Abv Grd Liv Area 1,350
Originating Board TREND
Year Built 2014
Annual Tax Amount $1,944
Tax Year 2016
Lot Size 1.130 Acres
Acres 1.13
Lot Dimensions 175X280
Property Description
This cozy three bedroom rancher sits on over an acre of ground, in the Lum's pond area. This home has crown molding, ceiling fans, and lots of other great features. The house is only two years old, it's eat in kitchen has, a side by side refrigerator, ceramic stove, microwave, built in dishwasher, and pantry. A large living room to sit and relax. The master bedroom is good sized with a four piece master bath, soaking tub and large closet. Two additional bedrooms have large closets. There is also second full hallway bath. The mud/laundry are 7x7 and by the back door for easy access. It also has a 16x11 deck, a large driveway and an above ground pool. The 60x30 Pole barn has a wood-stove for heat, two 12 foot garage doors, and is partially insulated. Great area for a car buff. All this surrounded by trees. This is walking distance to the Lum's Pond State Park and the Dog. Show and sell.
Location
State DE
County New Castle
Area Newark/Glasgow (30905)
Zoning NC21
Rooms
Other Rooms Living Room, Primary Bedroom, Bedroom 2, Kitchen, Bedroom 1, Laundry, Attic
Interior
Interior Features Primary Bath(s), Ceiling Fan(s), Kitchen - Eat-In
Hot Water Electric
Heating Electric, Forced Air
Cooling Central A/C
Flooring Fully Carpeted, Vinyl
Equipment Dishwasher
Fireplace N
Appliance Dishwasher
Heat Source Electric
Laundry Main Floor
Exterior
Exterior Feature Deck(s)
Garage Spaces 7.0
Pool Above Ground
Utilities Available Cable TV
Water Access N
Roof Type Pitched,Shingle
Accessibility None
Porch Deck(s)
Total Parking Spaces 7
Garage Y
Building
Lot Description Level, Trees/Wooded, Front Yard, Rear Yard
Story 1
Foundation Concrete Perimeter
Sewer On Site Septic
Water Well
Architectural Style Ranch/Rambler
Level or Stories 1
Additional Building Above Grade
New Construction N
Schools
High Schools William Penn
School District Colonial
Others
Senior Community No
Tax ID 11-043.00-029
Ownership Fee Simple
Acceptable Financing Conventional, VA, FHA 203(b), USDA
Listing Terms Conventional, VA, FHA 203(b), USDA
Financing Conventional,VA,FHA 203(b),USDA
Read Less Info
Want to know what your home might be worth? Contact us for a FREE valuation!

Our team is ready to help you sell your home for the highest possible price ASAP

Bought with Lauren A Janes • Long & Foster Real Estate, Inc.
"My job is to find and attract mastery-based agents to the office, protect the culture, and make sure everyone is happy! "







