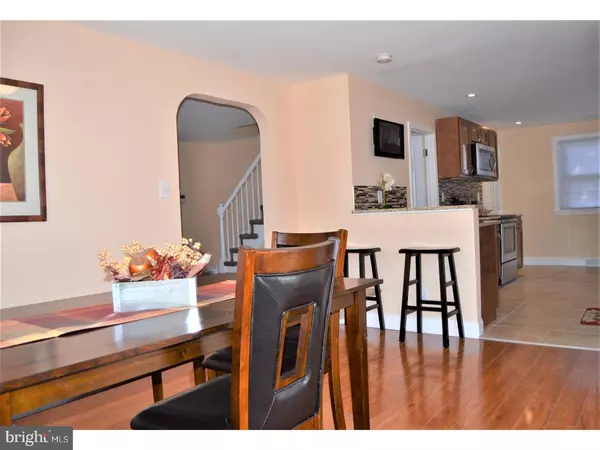$180,000
$184,900
2.7%For more information regarding the value of a property, please contact us for a free consultation.
3 Beds
3 Baths
1,700 SqFt
SOLD DATE : 07/12/2017
Key Details
Sold Price $180,000
Property Type Single Family Home
Sub Type Detached
Listing Status Sold
Purchase Type For Sale
Square Footage 1,700 sqft
Price per Sqft $105
Subdivision Latimer Estates
MLS Listing ID 1000061864
Sold Date 07/12/17
Style Colonial
Bedrooms 3
Full Baths 2
Half Baths 1
HOA Y/N N
Abv Grd Liv Area 1,700
Originating Board TREND
Year Built 1942
Annual Tax Amount $1,585
Tax Year 2016
Lot Size 5,227 Sqft
Acres 0.12
Lot Dimensions 61X100
Property Description
Your new custom home awaits! This is a must see property that boasts all of the upgrades you have been searching for. This beautiful home features 3 large bedrooms, 2.1 baths, great curb appeal, gorgeous landscaping, family room addition, and a full finished basement! Fall in love with your gourmet kitchen with gorgeous granite counter tops, stainless steel appliances, ample cabinetry, custom tile back splash, and hardwood flooring! On the first floor you will find an open concept layout with a large dining room, living room, eat in kitchen, and family room. Upstairs there is 3 bedrooms and 2 full bathrooms including a master en suite. Downstairs in the finished basement is a 2nd family room and a utility room with lots of storage. High end finishes throughout! This amazing home will not last!
Location
State DE
County New Castle
Area Elsmere/Newport/Pike Creek (30903)
Zoning NC5
Rooms
Other Rooms Living Room, Dining Room, Primary Bedroom, Bedroom 2, Kitchen, Family Room, Bedroom 1, Laundry, Other
Basement Full, Fully Finished
Interior
Interior Features Kitchen - Eat-In
Hot Water Electric
Heating Gas, Forced Air
Cooling Central A/C
Fireplaces Number 1
Fireplace Y
Heat Source Natural Gas
Laundry Lower Floor, Basement
Exterior
Exterior Feature Patio(s)
Garage Spaces 4.0
Water Access N
Accessibility None
Porch Patio(s)
Attached Garage 1
Total Parking Spaces 4
Garage Y
Building
Story 2
Sewer Public Sewer
Water Public
Architectural Style Colonial
Level or Stories 2
Additional Building Above Grade
New Construction N
Schools
School District Red Clay Consolidated
Others
Senior Community No
Tax ID 07-039.40-174
Ownership Fee Simple
Acceptable Financing Conventional, VA, FHA 203(b)
Listing Terms Conventional, VA, FHA 203(b)
Financing Conventional,VA,FHA 203(b)
Read Less Info
Want to know what your home might be worth? Contact us for a FREE valuation!

Our team is ready to help you sell your home for the highest possible price ASAP

Bought with Mari A Clancy • BHHS Fox & Roach - Hockessin
"My job is to find and attract mastery-based agents to the office, protect the culture, and make sure everyone is happy! "







