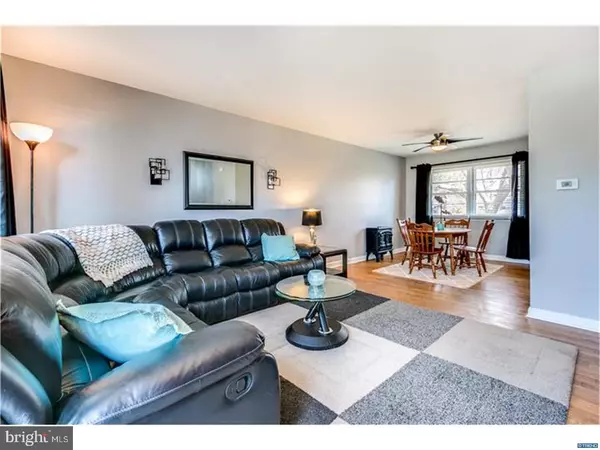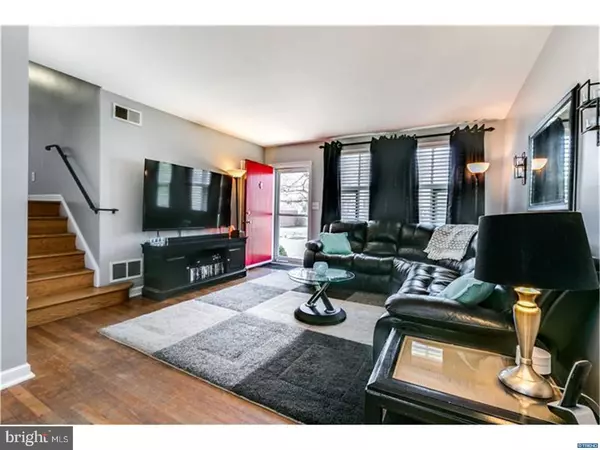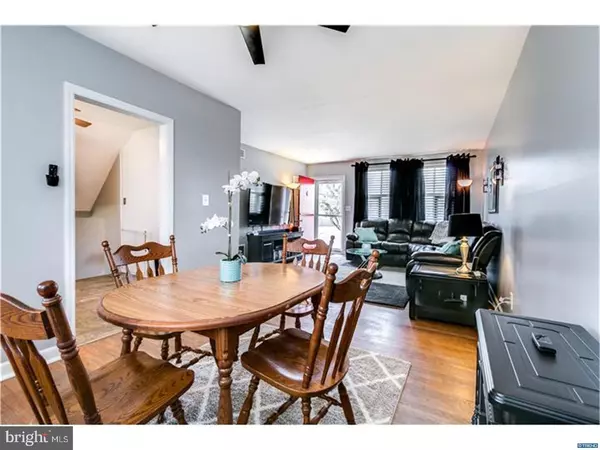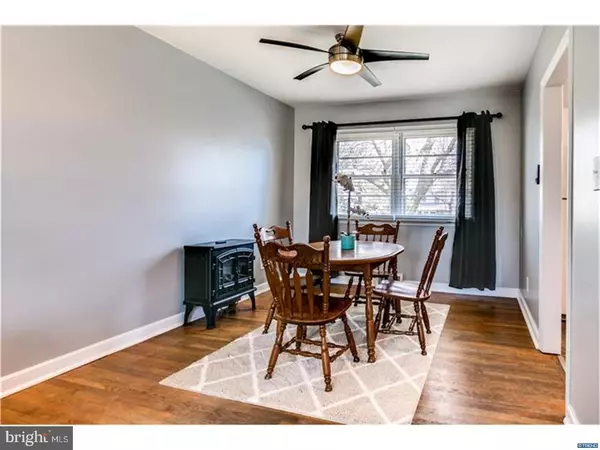$229,900
$229,900
For more information regarding the value of a property, please contact us for a free consultation.
4 Beds
2 Baths
1,550 SqFt
SOLD DATE : 05/05/2017
Key Details
Sold Price $229,900
Property Type Single Family Home
Sub Type Detached
Listing Status Sold
Purchase Type For Sale
Square Footage 1,550 sqft
Price per Sqft $148
Subdivision Sherwood Park I
MLS Listing ID 1000061878
Sold Date 05/05/17
Style Colonial,Split Level
Bedrooms 4
Full Baths 1
Half Baths 1
HOA Fees $2/ann
HOA Y/N Y
Abv Grd Liv Area 1,550
Originating Board TREND
Year Built 1955
Annual Tax Amount $1,802
Tax Year 2016
Lot Size 10,019 Sqft
Acres 0.23
Lot Dimensions 80X108
Property Description
You will be pleased to call this one home! Welcome to this fabulous Sherwood Park split level located within walking distance to Delcastle Park & Brandywine Springs Elementary. This stylish and well maintained home situated on a cul de sac offers a remarkable lot with plenty of outdoor space and fenced in yard. A brand new HVAC system with natural gas! Beautiful exposed oak hardwood floors throughout the most of the home and fresh neutral paint make this a great find. A desirable open concept between the living and dining rooms is sure to delight with access to a charming kitchen offering white cabinets and newer counter top. The spacious lower level family room features a maintenance free laminate floor, storage niches, mudroom area, powder room and access to the bright enclosed porch--a perfect setting to further enjoy the outdoors. The upper level offers 3 bedrooms with updated 6 panel doors and a hall bath with a pedestal sink. A fourth bedroom with large closet and generous floored attic that could be finished for more space complete the top floor. A new water heater, one car garage, partial basement, paver patio, enclosed storage shed, and expanded driveway complete the package. All of this and located close to schools, shopping and major roads.
Location
State DE
County New Castle
Area Elsmere/Newport/Pike Creek (30903)
Zoning NC6.5
Rooms
Other Rooms Living Room, Dining Room, Primary Bedroom, Bedroom 2, Bedroom 3, Kitchen, Family Room, Bedroom 1, Other, Attic
Basement Partial, Unfinished
Interior
Interior Features Ceiling Fan(s)
Hot Water Electric
Heating Gas, Forced Air
Cooling Central A/C
Flooring Wood, Fully Carpeted, Vinyl, Tile/Brick
Equipment Built-In Range, Dishwasher, Disposal
Fireplace N
Appliance Built-In Range, Dishwasher, Disposal
Heat Source Natural Gas
Laundry Basement
Exterior
Exterior Feature Patio(s), Porch(es)
Parking Features Inside Access
Garage Spaces 1.0
Utilities Available Cable TV
Water Access N
Roof Type Shingle
Accessibility None
Porch Patio(s), Porch(es)
Attached Garage 1
Total Parking Spaces 1
Garage Y
Building
Lot Description Cul-de-sac, Level, Front Yard, Rear Yard, SideYard(s)
Story Other
Sewer Public Sewer
Water Public
Architectural Style Colonial, Split Level
Level or Stories Other
Additional Building Above Grade
New Construction N
Schools
Elementary Schools Brandywine Springs School
Middle Schools Skyline
High Schools Thomas Mckean
School District Red Clay Consolidated
Others
HOA Fee Include Snow Removal
Senior Community No
Tax ID 08-038.20-161
Ownership Fee Simple
Read Less Info
Want to know what your home might be worth? Contact us for a FREE valuation!

Our team is ready to help you sell your home for the highest possible price ASAP

Bought with Carolyn Kappra • Patterson-Schwartz-Newark
"My job is to find and attract mastery-based agents to the office, protect the culture, and make sure everyone is happy! "







