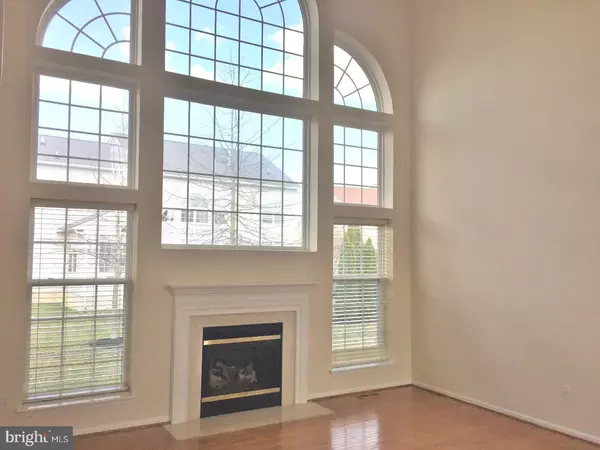$375,000
$374,900
For more information regarding the value of a property, please contact us for a free consultation.
4 Beds
3 Baths
2,850 SqFt
SOLD DATE : 04/07/2017
Key Details
Sold Price $375,000
Property Type Single Family Home
Sub Type Detached
Listing Status Sold
Purchase Type For Sale
Square Footage 2,850 sqft
Price per Sqft $131
Subdivision The Legends
MLS Listing ID 1000061030
Sold Date 04/07/17
Style Colonial
Bedrooms 4
Full Baths 2
Half Baths 1
HOA Fees $6/ann
HOA Y/N Y
Abv Grd Liv Area 2,850
Originating Board TREND
Year Built 2003
Annual Tax Amount $2,796
Tax Year 2016
Lot Size 10,019 Sqft
Acres 0.23
Lot Dimensions 81X146
Property Description
Welcome to 5 Susie Court! This former model home - the "Franklin" model - by the builder Handler is situated in a quiet cul-de-sac in the popular golf community of The Legends at Frog Hollow. Upon entering the warm and welcoming hardwood floor foyer, you notice the details of the dining room on the left: the decorative columns, crown molding and wainscoting. On the right, it is a sunny living room. Next to a large office is the family room with a very high ceiling and a gas fireplace. In the kitchen you have granite countertops, tile floor, new double sink, faucet, back splash and extra tall cabinets which provide tons of storage space. Next to the kitchen, there is a 10 x18 sun room, perfect for your family to start the day with a golf court side view! The second floor master bathroom features a four piece bath with a soaking tub. The master bedroom features a large walk-in closet with well-planned organizers, a tray ceiling, a modern ceiling fan. Three other generously sized guest bedrooms and one updated hall bath complete the second floor. The basement features one entertaining area, two rooms and one storage space ready for your use. A large brick patio is just outside of the sun room. A brick walkway leads from the patio all the way to the front of the house. The air conditioning is new (2016) and the whole house is freshly painted, floor, carpet and whole house are professionally clean. And all of this is in the very popular Appoquinimink school district! Seller is offering one year home warranty and also the lawn fertilizing for the year of 2017. Motivated seller, $5000 settlement help to the buyer with a ratified contract on or before 3/15/2017. The house is eligible for USDA financing.
Location
State DE
County New Castle
Area South Of The Canal (30907)
Zoning 23R-2
Direction Southwest
Rooms
Other Rooms Living Room, Dining Room, Primary Bedroom, Bedroom 2, Bedroom 3, Kitchen, Family Room, Bedroom 1, Laundry, Other, Attic
Basement Full, Fully Finished
Interior
Interior Features Primary Bath(s), Kitchen - Island, Butlers Pantry, Skylight(s), Ceiling Fan(s), Stall Shower, Dining Area
Hot Water Natural Gas
Heating Gas, Forced Air
Cooling Central A/C
Flooring Fully Carpeted, Tile/Brick
Fireplaces Number 1
Equipment Oven - Self Cleaning, Disposal
Fireplace Y
Appliance Oven - Self Cleaning, Disposal
Heat Source Natural Gas
Laundry Main Floor
Exterior
Exterior Feature Patio(s)
Garage Spaces 5.0
Utilities Available Cable TV
Water Access N
Roof Type Shingle
Accessibility None
Porch Patio(s)
Attached Garage 2
Total Parking Spaces 5
Garage Y
Building
Lot Description Cul-de-sac
Story 2
Foundation Concrete Perimeter
Sewer Public Sewer
Water Public
Architectural Style Colonial
Level or Stories 2
Additional Building Above Grade
Structure Type Cathedral Ceilings,9'+ Ceilings,High
New Construction N
Schools
Elementary Schools Silver Lake
Middle Schools Louis L. Redding
High Schools Appoquinimink
School District Appoquinimink
Others
Senior Community No
Tax ID 23-029.00-107
Ownership Fee Simple
Security Features Security System
Acceptable Financing Conventional, VA, FHA 203(b), USDA
Listing Terms Conventional, VA, FHA 203(b), USDA
Financing Conventional,VA,FHA 203(b),USDA
Read Less Info
Want to know what your home might be worth? Contact us for a FREE valuation!

Our team is ready to help you sell your home for the highest possible price ASAP

Bought with Alex Platt • Patterson-Schwartz-Middletown
"My job is to find and attract mastery-based agents to the office, protect the culture, and make sure everyone is happy! "







