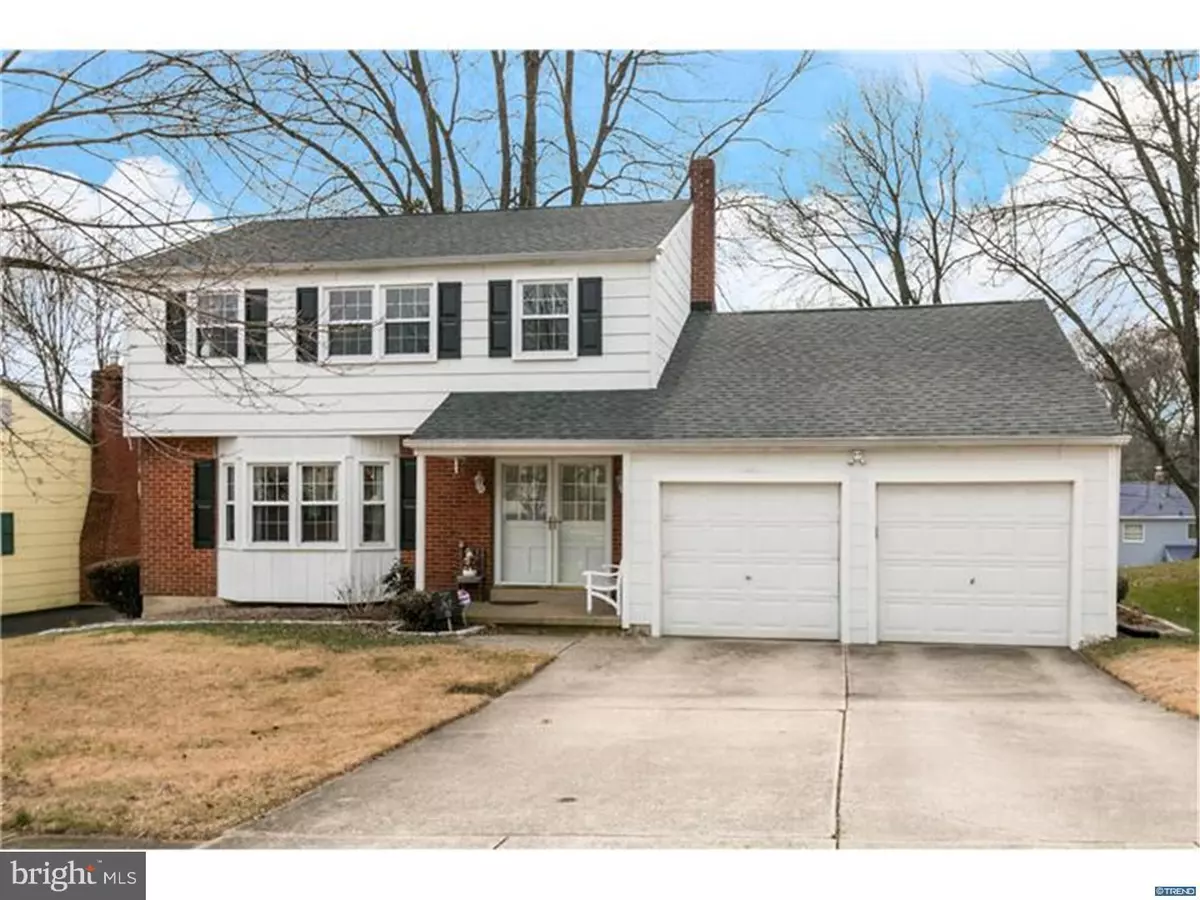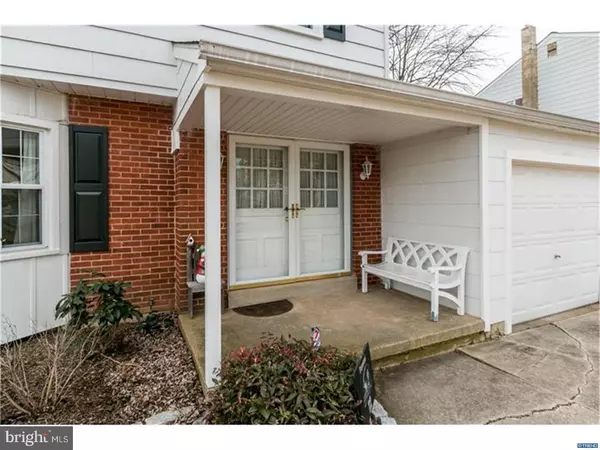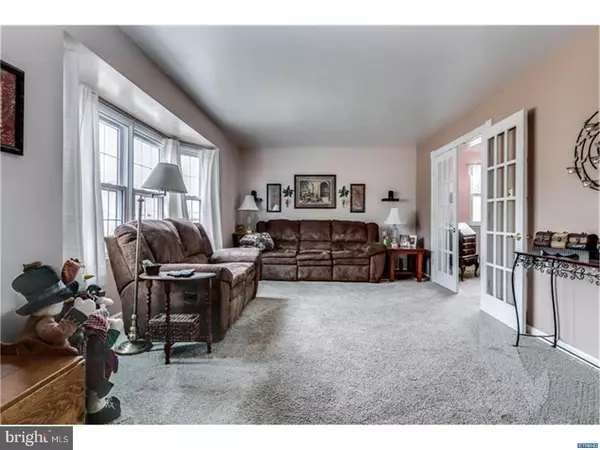$282,500
$282,500
For more information regarding the value of a property, please contact us for a free consultation.
4 Beds
2 Baths
8,712 Sqft Lot
SOLD DATE : 06/28/2017
Key Details
Sold Price $282,500
Property Type Single Family Home
Sub Type Detached
Listing Status Sold
Purchase Type For Sale
Subdivision Longview Farms
MLS Listing ID 1000060594
Sold Date 06/28/17
Style Colonial
Bedrooms 4
Full Baths 1
Half Baths 1
HOA Fees $2/ann
HOA Y/N Y
Originating Board TREND
Year Built 1966
Annual Tax Amount $2,332
Tax Year 2016
Lot Size 8,712 Sqft
Acres 0.2
Lot Dimensions 135 X 65
Property Description
The perfect home for a young couple and family.Located on a very quiet street is this beautifully maintained and updated colonial. When you enter in the foyer you are greeted by bamboo flooring that extends though the kitchen. The Living Room is brightened by the open bay window and accented with crown moldings.The formal dining room which has chair rail moldings, can be closed with glass french doors. The spacious eat-in kitchen has been updated with granite counters, sink and faucet and a tiled back splash. Gas range and microwave were replaced in '06.The inviting step-down family room has Engineered flooring, a very cozy brick gas fireplace and thermopane sliding doors that open to a deck and a fenced rear yard. The master bedroom will comfortably fit a king size bed and furniture. The other 3 bedrooms are a good sized The over-sized tiled bath can be used by more than one person at a time. The dry basement has a french drain and sump pump. Half of the basement is tiled and finished. It could be used as an entertainment room or a work out area. Other great updates include a 2 year old 30 year one layer roof; new gutter with leaf guards, downspouts and new wrapped soffit and facia; Thermopane Home Craft Windows; Carrier HVAC. Just the complete home for a great price and location
Location
State DE
County New Castle
Area Brandywine (30901)
Zoning NC6.5
Direction North
Rooms
Other Rooms Living Room, Dining Room, Primary Bedroom, Bedroom 2, Bedroom 3, Kitchen, Family Room, Bedroom 1, Laundry, Attic
Basement Full
Interior
Interior Features Primary Bath(s), Kitchen - Eat-In
Hot Water Natural Gas
Heating Gas
Cooling Central A/C
Flooring Wood, Fully Carpeted
Fireplaces Number 1
Fireplaces Type Brick
Equipment Built-In Range, Dishwasher, Disposal
Fireplace Y
Appliance Built-In Range, Dishwasher, Disposal
Heat Source Natural Gas
Laundry Basement
Exterior
Garage Spaces 4.0
Fence Other
Utilities Available Cable TV
Water Access N
Roof Type Shingle
Accessibility None
Total Parking Spaces 4
Garage N
Building
Lot Description Level
Story 2
Foundation Brick/Mortar
Sewer Public Sewer
Water Public
Architectural Style Colonial
Level or Stories 2
New Construction N
Schools
High Schools Concord
School District Brandywine
Others
HOA Fee Include Snow Removal
Senior Community No
Tax ID 0603500132
Ownership Fee Simple
Security Features Security System
Read Less Info
Want to know what your home might be worth? Contact us for a FREE valuation!

Our team is ready to help you sell your home for the highest possible price ASAP

Bought with Edward T McAvinue • Long & Foster Real Estate, Inc.
"My job is to find and attract mastery-based agents to the office, protect the culture, and make sure everyone is happy! "







