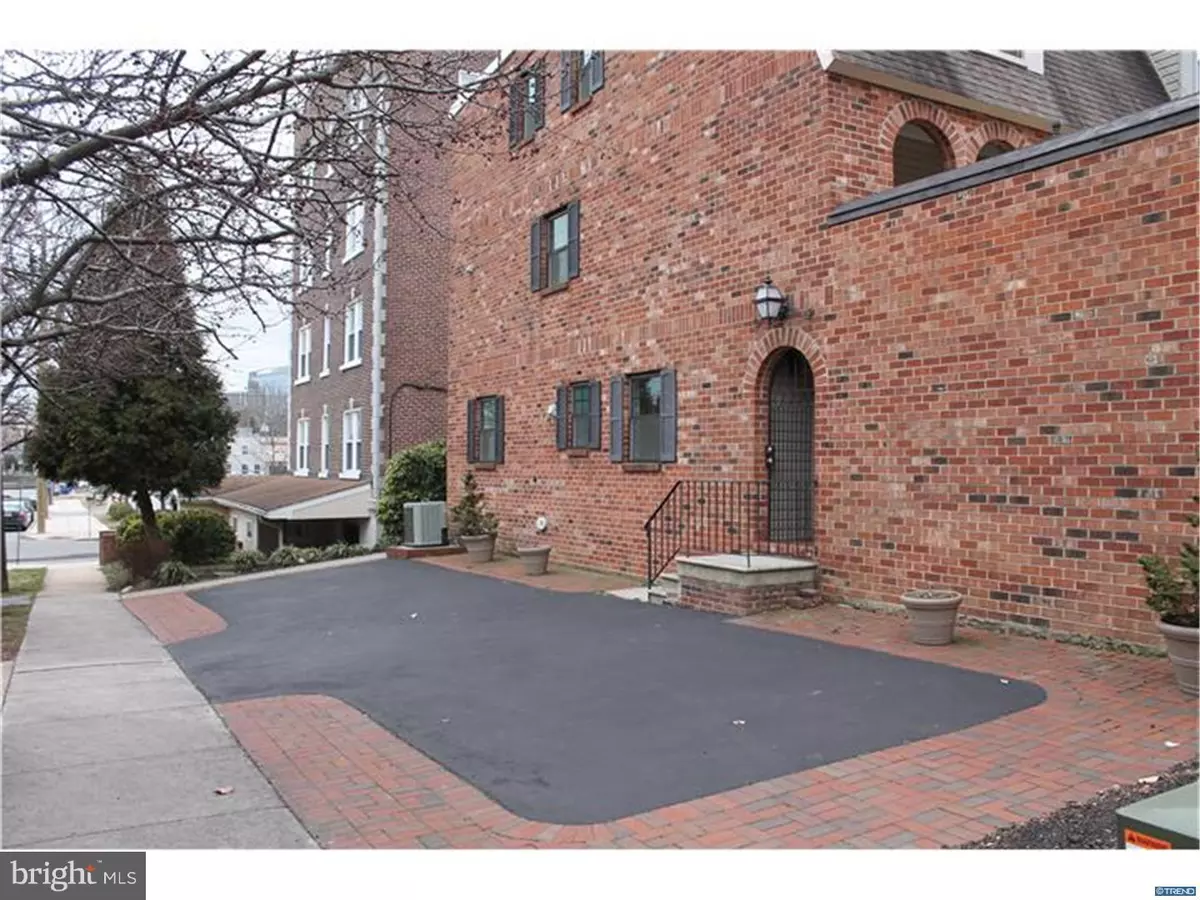$300,000
$298,900
0.4%For more information regarding the value of a property, please contact us for a free consultation.
3 Beds
3 Baths
1,575 SqFt
SOLD DATE : 03/08/2017
Key Details
Sold Price $300,000
Property Type Single Family Home
Sub Type Twin/Semi-Detached
Listing Status Sold
Purchase Type For Sale
Square Footage 1,575 sqft
Price per Sqft $190
Subdivision Wilm #11
MLS Listing ID 1000060066
Sold Date 03/08/17
Style Contemporary
Bedrooms 3
Full Baths 2
Half Baths 1
HOA Fees $10/ann
HOA Y/N Y
Abv Grd Liv Area 1,575
Originating Board TREND
Year Built 1977
Annual Tax Amount $4,898
Tax Year 2016
Lot Size 2,614 Sqft
Acres 0.06
Lot Dimensions 33.40X71.30
Property Description
Superb updated TH on a private unique cobblestone lined street has charm,design appeal and the best of city living. Lots of desirable features provide you with the ability to walk to work, Trolley Sq,parks and the river while also being able to enjoy the sunset on your large deck.This home has both a garage & 3 car offstreet parking for you and your guests. Updated floorplan has a versatile first floor living suite (with a full bath).The main floor is open plan with a beautiful custom kitchen,powder room and spacious great room. The great room opens on to a large rooftop deck with plenty of space for entertaining. The top floor has an updated shower bath that adjoins 2 bedrooms. The large master has a walk in closet as well as a custom shoe closet.The top floor is enhanced with skylights.Great storage ares through out the home. Some updates include windows,doors, gas heating and AC, and hot water heater.Well decorated with beautiful hardwood floors leaves nothing for you to do but move in and enjoy this low maintenance home.No need for a Condo - this home has it all.
Location
State DE
County New Castle
Area Wilmington (30906)
Zoning 26R-3
Direction West
Rooms
Other Rooms Living Room, Primary Bedroom, Bedroom 2, Kitchen, Family Room, Bedroom 1, Laundry, Attic
Interior
Interior Features Kitchen - Island, Butlers Pantry, Skylight(s), Ceiling Fan(s), Stain/Lead Glass, Stall Shower, Breakfast Area
Hot Water Electric
Heating Gas, Forced Air
Cooling Central A/C
Flooring Wood, Fully Carpeted, Vinyl, Tile/Brick
Equipment Oven - Self Cleaning, Dishwasher, Disposal
Fireplace N
Window Features Energy Efficient
Appliance Oven - Self Cleaning, Dishwasher, Disposal
Heat Source Natural Gas
Laundry Lower Floor
Exterior
Exterior Feature Roof, Breezeway
Parking Features Garage Door Opener
Garage Spaces 4.0
Utilities Available Cable TV
Water Access N
Roof Type Pitched
Accessibility None
Porch Roof, Breezeway
Attached Garage 1
Total Parking Spaces 4
Garage Y
Building
Lot Description Corner
Story 3+
Foundation Concrete Perimeter
Sewer Public Sewer
Water Public
Architectural Style Contemporary
Level or Stories 3+
Additional Building Above Grade
New Construction N
Schools
School District Red Clay Consolidated
Others
HOA Fee Include Common Area Maintenance,Snow Removal
Senior Community No
Tax ID 26021.30191
Ownership Fee Simple
Acceptable Financing Conventional, VA, FHA 203(b)
Listing Terms Conventional, VA, FHA 203(b)
Financing Conventional,VA,FHA 203(b)
Read Less Info
Want to know what your home might be worth? Contact us for a FREE valuation!

Our team is ready to help you sell your home for the highest possible price ASAP

Bought with Theresa A Deakins • Empower Real Estate, LLC
"My job is to find and attract mastery-based agents to the office, protect the culture, and make sure everyone is happy! "







