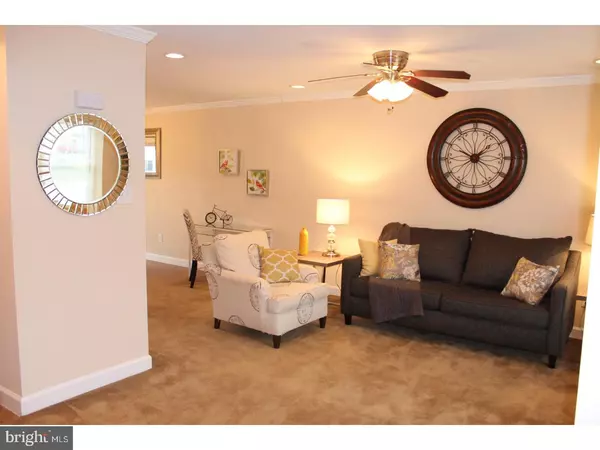$137,000
$142,000
3.5%For more information regarding the value of a property, please contact us for a free consultation.
2 Beds
3 Baths
1,200 SqFt
SOLD DATE : 03/10/2017
Key Details
Sold Price $137,000
Property Type Townhouse
Sub Type Interior Row/Townhouse
Listing Status Sold
Purchase Type For Sale
Square Footage 1,200 sqft
Price per Sqft $114
Subdivision Hunt Club
MLS Listing ID 1000059732
Sold Date 03/10/17
Style Colonial
Bedrooms 2
Full Baths 2
Half Baths 1
HOA Fees $63/mo
HOA Y/N Y
Abv Grd Liv Area 1,200
Originating Board TREND
Year Built 1987
Annual Tax Amount $1,641
Tax Year 2016
Lot Size 2,178 Sqft
Acres 0.05
Lot Dimensions 20X112
Property Description
Super cute townhouse located in Hunt Club, in Newark! A great opportunity for a first time home buyer or investor looking for stable rental income. Well maintained by the homeowner, shows pride of ownership. Enter into the foyer that leads to an open living space, the dining area adjoins the kitchen, has a sliding glass door leading to the fenced backyard. The entire house has been freshly painted in a neutral color. This is truly a move in ready townhouse. The upgrades found in this home are a great value to the discerning consumer. Features include crown molding, recessed lights, granite counter tops, ceramic tiled floor 42" cabinets, and stainless steel appliances, stacked washer and dryer on the main level. The community also has a pool to cool down on hot summer days. It's conveniently located and close to shopping, and major highways. Newer heater, 2010, new water lines with shut off valves 2010.
Location
State DE
County New Castle
Area Newark/Glasgow (30905)
Zoning NCPUD
Rooms
Other Rooms Living Room, Dining Room, Primary Bedroom, Kitchen, Bedroom 1
Interior
Interior Features Primary Bath(s), Ceiling Fan(s), Stall Shower, Kitchen - Eat-In
Hot Water Electric
Heating Heat Pump - Electric BackUp, Forced Air
Cooling Central A/C
Flooring Fully Carpeted, Tile/Brick
Equipment Oven - Self Cleaning, Dishwasher, Disposal
Fireplace N
Appliance Oven - Self Cleaning, Dishwasher, Disposal
Laundry Main Floor
Exterior
Pool In Ground
Utilities Available Cable TV
Water Access N
Roof Type Pitched
Accessibility None
Garage N
Building
Story 2
Foundation Concrete Perimeter
Sewer Public Sewer
Water Public
Architectural Style Colonial
Level or Stories 2
Additional Building Above Grade
Structure Type 9'+ Ceilings
New Construction N
Schools
School District Christina
Others
HOA Fee Include Common Area Maintenance,Snow Removal
Senior Community No
Tax ID 10-033.30-179
Ownership Fee Simple
Acceptable Financing Conventional, VA, FHA 203(b)
Listing Terms Conventional, VA, FHA 203(b)
Financing Conventional,VA,FHA 203(b)
Read Less Info
Want to know what your home might be worth? Contact us for a FREE valuation!

Our team is ready to help you sell your home for the highest possible price ASAP

Bought with David P Beaver • Century 21 Emerald
"My job is to find and attract mastery-based agents to the office, protect the culture, and make sure everyone is happy! "







