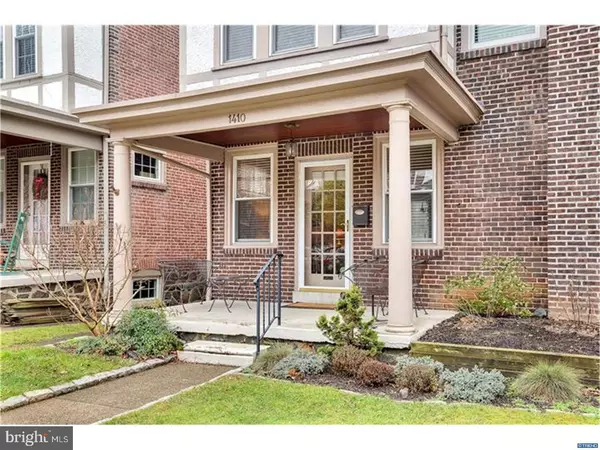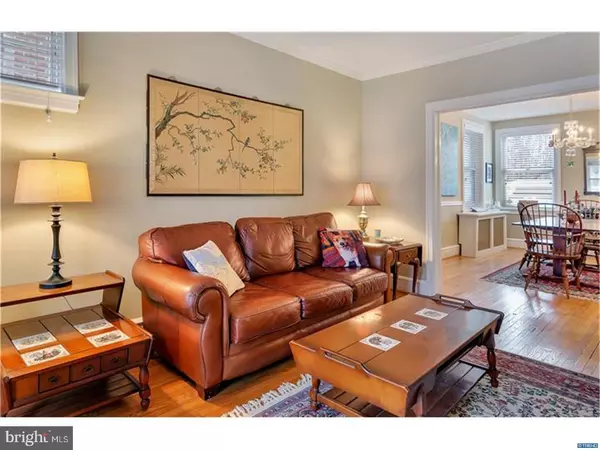$334,900
$334,900
For more information regarding the value of a property, please contact us for a free consultation.
3 Beds
2 Baths
1,375 SqFt
SOLD DATE : 02/28/2017
Key Details
Sold Price $334,900
Property Type Single Family Home
Sub Type Twin/Semi-Detached
Listing Status Sold
Purchase Type For Sale
Square Footage 1,375 sqft
Price per Sqft $243
Subdivision Highlands
MLS Listing ID 1000059516
Sold Date 02/28/17
Style Other
Bedrooms 3
Full Baths 1
Half Baths 1
HOA Y/N N
Abv Grd Liv Area 1,375
Originating Board TREND
Year Built 1928
Annual Tax Amount $3,019
Tax Year 2016
Lot Size 2,614 Sqft
Acres 0.06
Lot Dimensions 25 X 113
Property Description
Welcome home! 1410 Hamilton Street offers the charm and character of a 1920s home, but has been updated with all of the modern conveniences. Step through the front door into the spacious living room boasting crown molding and a wood burning fireplace. The living room flows through to a formal dining room with a decorative chair rail. The kitchen is located off the dining room and leads to a rear first floor powder room and mud room. Upstairs you will find three well-scaled bedrooms, all with ceiling fans, and a tiled bathroom. There is a fourth room on the second floor (craft area/walk-in closet/storage room) that provides access to the walk-up storage attic. Outside there is a covered front porch to relax and take in the city sights on one of the most private streets in the Highlands. A rear paver driveway/patio leads to a detached garage and rear yard for outdoor entertaining. Other features include: replacement windows, central air, refinished hardwood floors, original oversized trim, and many more. Put this on your tour today, your buyers won't be disappointed!
Location
State DE
County New Castle
Area Wilmington (30906)
Zoning R2
Rooms
Other Rooms Living Room, Dining Room, Primary Bedroom, Bedroom 2, Kitchen, Bedroom 1, Other, Attic
Basement Full, Unfinished, Outside Entrance
Interior
Interior Features Ceiling Fan(s), Attic/House Fan
Hot Water Natural Gas
Heating Gas, Hot Water, Radiator
Cooling Central A/C
Flooring Wood, Tile/Brick
Fireplaces Number 1
Fireplaces Type Brick
Equipment Dishwasher, Disposal
Fireplace Y
Window Features Replacement
Appliance Dishwasher, Disposal
Heat Source Natural Gas
Laundry Basement
Exterior
Exterior Feature Patio(s), Porch(es)
Garage Spaces 2.0
Utilities Available Cable TV
Water Access N
Accessibility None
Porch Patio(s), Porch(es)
Total Parking Spaces 2
Garage Y
Building
Story 2
Foundation Stone
Sewer Public Sewer
Water Public
Architectural Style Other
Level or Stories 2
Additional Building Above Grade
New Construction N
Schools
School District Red Clay Consolidated
Others
Senior Community No
Tax ID 26-012.20-135
Ownership Fee Simple
Security Features Security System
Read Less Info
Want to know what your home might be worth? Contact us for a FREE valuation!

Our team is ready to help you sell your home for the highest possible price ASAP

Bought with Christopher J. Cashman • Patterson-Schwartz-Newark
"My job is to find and attract mastery-based agents to the office, protect the culture, and make sure everyone is happy! "







