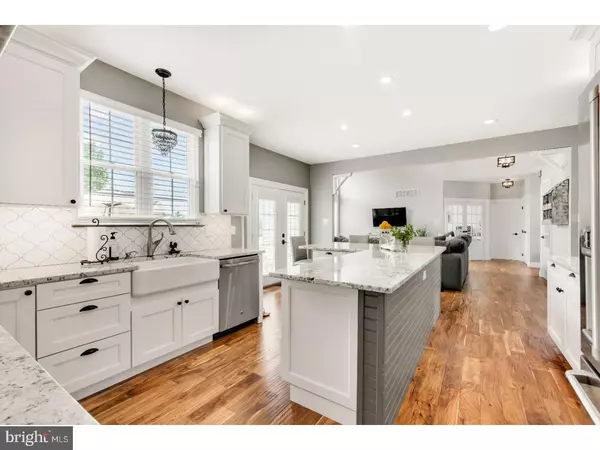$430,000
$430,000
For more information regarding the value of a property, please contact us for a free consultation.
4 Beds
3 Baths
2,772 SqFt
SOLD DATE : 08/15/2017
Key Details
Sold Price $430,000
Property Type Single Family Home
Sub Type Detached
Listing Status Sold
Purchase Type For Sale
Square Footage 2,772 sqft
Price per Sqft $155
Subdivision Lexington Hill
MLS Listing ID 1000053902
Sold Date 08/15/17
Style Colonial
Bedrooms 4
Full Baths 2
Half Baths 1
HOA Y/N N
Abv Grd Liv Area 2,772
Originating Board TREND
Year Built 2002
Annual Tax Amount $11,655
Tax Year 2016
Lot Size 0.338 Acres
Acres 0.34
Lot Dimensions 0X0
Property Description
Shows like a model home! Move right into this gorgeous Colonial. Situated on a corner lot, you will have one of the largest pieces of ground in Lexington Hill. Upon entering the home, you have double Farmhouse style front doors. The living room has beautiful double wooden barn door entrance. The kitchen offers 42 inch Thomasville cabinets, Moen one touch faucet in cast iron farmhouse sink, soft close drawers, under/above cabinet lighting, double convection oven, stainless steel appliances,pantry, 5 burner cooktop with custom made zinc hood, and long center island with granite counter tops. Two story family room has an open view from upstairs and includes a gorgeous stone gas fire place. Master bedroom offers shiplap decorative wall, walk in California style closet, sitting room and full bath with cast iron claw foot tub, tile stall shower with two seats, and carrara marble counter tops. The full bath upstairs has tile floors, mosaic tile backsplash, tiled bathtub and two separate sinks. 3rd and 4th bedrooms have walk in closets. Finished basement offers carpet and tile, recessed lights, granite top bar and counter, and large storage area. The powder room has tile and carrora marble top counters and a door to the backyard for convenient access. The backyard oasis includes an inground 20x40 heated Hayward salt and smart pool, a pergalo, paver and concrete patio with walkway to the pool from side of home, shed and fenced in yard and outdoor speakers. The pool has a newer heater, pump and salt generator. Other amenities not to exclude are hand scraped Acacia wood floors on first floor, staircase and hallway upstairs, LED recessed lighting throughout the home, 3/4 glass french doors to basement and office. Staircase offers black wrought iron railings and wood floors. Honeywell smart home system, security cameras, crown molding, sprinklers on entire property, 6 1/2 inch baseboards, new double hung tilt windows with wood casing, energy efficient tankless hot water heater. The electric, heater, a/c, hot water heater, siding are all 2 years old. The garage doors are carriage style with openers and are wifi ready. California style closets in all closets. Place this one on the top of your list before it's gone!
Location
State NJ
County Gloucester
Area Woolwich Twp (20824)
Zoning RESID
Rooms
Other Rooms Living Room, Dining Room, Primary Bedroom, Bedroom 2, Bedroom 3, Kitchen, Family Room, Bedroom 1, Laundry, Other, Attic
Basement Full, Fully Finished
Interior
Interior Features Primary Bath(s), Kitchen - Island, Butlers Pantry, Ceiling Fan(s), Sprinkler System, Kitchen - Eat-In
Hot Water Natural Gas
Heating Gas, Forced Air
Cooling Central A/C
Flooring Wood, Fully Carpeted, Tile/Brick
Fireplaces Number 1
Fireplaces Type Stone, Gas/Propane
Equipment Cooktop, Oven - Wall, Oven - Double, Oven - Self Cleaning, Dishwasher, Disposal
Fireplace Y
Appliance Cooktop, Oven - Wall, Oven - Double, Oven - Self Cleaning, Dishwasher, Disposal
Heat Source Natural Gas
Laundry Main Floor
Exterior
Exterior Feature Patio(s)
Garage Spaces 5.0
Fence Other
Pool In Ground
Utilities Available Cable TV
Waterfront N
Water Access N
Roof Type Pitched,Shingle
Accessibility None
Porch Patio(s)
Parking Type On Street, Driveway, Attached Garage
Attached Garage 2
Total Parking Spaces 5
Garage Y
Building
Lot Description Corner, Front Yard, Rear Yard, SideYard(s)
Story 2
Foundation Concrete Perimeter
Sewer Public Sewer
Water Public
Architectural Style Colonial
Level or Stories 2
Additional Building Above Grade, Shed
Structure Type Cathedral Ceilings
New Construction N
Schools
Middle Schools Kingsway Regional
High Schools Kingsway Regional
School District Kingsway Regional High
Others
Senior Community No
Tax ID 24-00003 19-00003
Ownership Fee Simple
Security Features Security System
Read Less Info
Want to know what your home might be worth? Contact us for a FREE valuation!

Our team is ready to help you sell your home for the highest possible price ASAP

Bought with Dale A Riggs • Hughes-Riggs Realty, Inc.

"My job is to find and attract mastery-based agents to the office, protect the culture, and make sure everyone is happy! "







