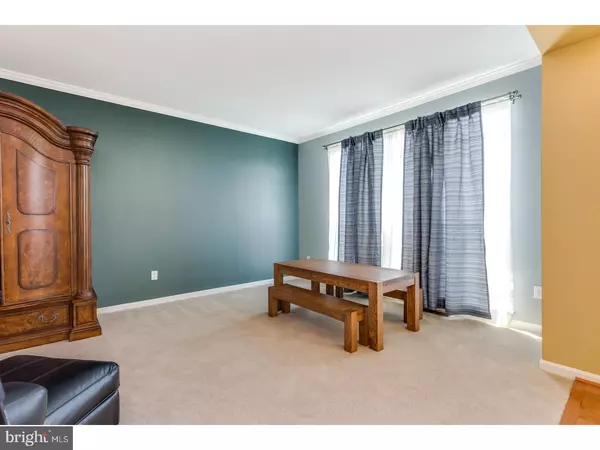$440,000
$469,900
6.4%For more information regarding the value of a property, please contact us for a free consultation.
4 Beds
3 Baths
4,084 SqFt
SOLD DATE : 08/31/2017
Key Details
Sold Price $440,000
Property Type Single Family Home
Sub Type Detached
Listing Status Sold
Purchase Type For Sale
Square Footage 4,084 sqft
Price per Sqft $107
Subdivision Maple Glen
MLS Listing ID 1000053756
Sold Date 08/31/17
Style Colonial
Bedrooms 4
Full Baths 2
Half Baths 1
HOA Fees $41/ann
HOA Y/N Y
Abv Grd Liv Area 4,084
Originating Board TREND
Year Built 2006
Annual Tax Amount $14,143
Tax Year 2016
Lot Size 1.210 Acres
Acres 1.21
Lot Dimensions 0X0
Property Description
OPEN HOUSE CANCELLED 6/25. Maple Glen Development!! Beautiful Middleburg model that has tons to offer! Enter into the two story foyer with hardwood flooring. To the right you will find a large living room with lots of sunlight.To the left there is an over sized dining room with crown molding and shadow boxing. Gourmet kitchen with 42 in cherry cabinets,double wall oven, cook top and a Butlers Pantry!! Kitchen flows into a large family room with a gas fireplace and features an open concept! Library has double doors and built in cherry cabinetry. Large sunroom off of the kitchen that leads to a huge composite deck with awesome views! Upstairs you will find 3 nice sized bedrooms with lots of closet space. Full bath.Huge master suite with a sitting room, walk in closets, and large bathroom with garden tub.Over sized windows through out and living room, dining room, and two front bedrooms have a two foot bump out.Full walk out basement that could easily be finished with 9 foot ceilings. Roof replaced 2 years ago. Home backs to open space that is preserved ground.Schedule today this home will not last!!
Location
State NJ
County Gloucester
Area Woolwich Twp (20824)
Zoning RES
Rooms
Other Rooms Living Room, Dining Room, Primary Bedroom, Bedroom 2, Bedroom 3, Kitchen, Family Room, Bedroom 1, Laundry, Other
Basement Full
Interior
Interior Features Primary Bath(s), Kitchen - Island, Butlers Pantry, Water Treat System, Kitchen - Eat-In
Hot Water Natural Gas
Heating Gas
Cooling Central A/C
Fireplaces Number 1
Equipment Cooktop, Oven - Double, Disposal, Built-In Microwave
Fireplace Y
Appliance Cooktop, Oven - Double, Disposal, Built-In Microwave
Heat Source Natural Gas
Laundry Main Floor
Exterior
Garage Spaces 5.0
Utilities Available Cable TV
Waterfront N
Water Access N
Accessibility None
Parking Type Other
Total Parking Spaces 5
Garage N
Building
Story 2
Sewer On Site Septic
Water Well
Architectural Style Colonial
Level or Stories 2
Additional Building Above Grade
Structure Type 9'+ Ceilings
New Construction N
Schools
School District Swedesboro-Woolwich Public Schools
Others
Senior Community No
Tax ID 24-00043-00011 20
Ownership Fee Simple
Read Less Info
Want to know what your home might be worth? Contact us for a FREE valuation!

Our team is ready to help you sell your home for the highest possible price ASAP

Bought with William J Bittner Jr. • Coldwell Banker Realty

"My job is to find and attract mastery-based agents to the office, protect the culture, and make sure everyone is happy! "







