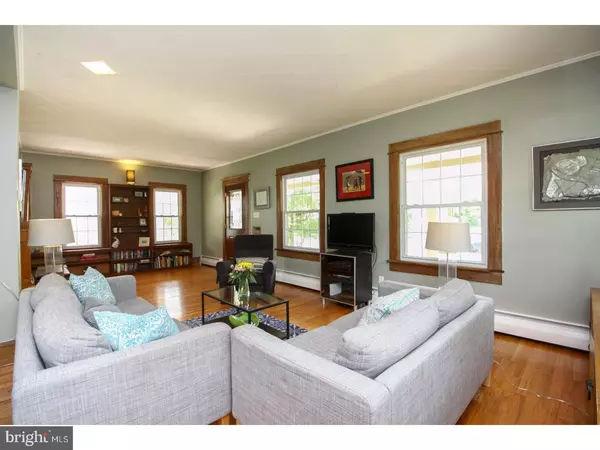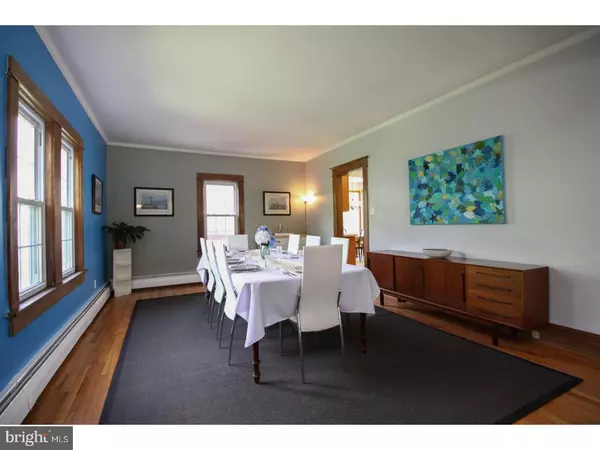$241,000
$239,900
0.5%For more information regarding the value of a property, please contact us for a free consultation.
4 Beds
3 Baths
2,292 SqFt
SOLD DATE : 08/18/2017
Key Details
Sold Price $241,000
Property Type Single Family Home
Sub Type Detached
Listing Status Sold
Purchase Type For Sale
Square Footage 2,292 sqft
Price per Sqft $105
Subdivision Pitman Hills
MLS Listing ID 1000053632
Sold Date 08/18/17
Style Colonial
Bedrooms 4
Full Baths 1
Half Baths 2
HOA Y/N N
Abv Grd Liv Area 2,292
Originating Board TREND
Year Built 1926
Annual Tax Amount $7,888
Tax Year 2016
Lot Size 9,375 Sqft
Acres 0.22
Lot Dimensions 75X125
Property Description
Welcome to 133 N. Brentwood Ave., situated on a picturesque tree lined street that will take you back to an American era gone by. Return to the good ol' days, where everybody knows your name and neighbors are your caring, helpful and good friends. As you walk up, the wrap around porch invites you to sit awhile and enjoy the natural beauty all around. The love and attention provided to this home shines so brightly and welcomes you in. As you enter into the foyer, right away you'll notice the gorgeousness of the hardwood floors throughout, the remarkable carpentry of the railing, bannisters and built-in bookshelves. To the left, flows the living room which opens up to the large dining room, perfect for hosting a crowd or even just a few. From the dining room enter into the kitchen, featuring stainless steel appliances, ample hardwood cabinets, an island and huge windows that allow for amazing natural light with a gorgeous view of the green space outside. Off of the kitchen is the first half bath and a door to the deck space and yard. As you exit the kitchen, you will find the stairway to go down below to the basement or upstairs to the second level. The basement includes the laundry room, with great counter space, cabinets and a sink. All three bedrooms are on the second level and there's even a bonus fourth room that could be used as a fourth bedroom. The full bath and one more half bath are also on the second level. Go up one more floor to the finished third floor, ready for whatever you dream it to be. It has plenty of storage and could be a playroom, an office or even an art studio! The options are endless! Be close enough to the downtown area that offers shopping and restaurants. The theater in town features live performances, concerts, special events and movies. Ceres Park is also nearby for the avid cyclist or even simply to enjoy a stroll in the park. Don't miss this opportunity to live in booming Pitman and all that it has to offer!
Location
State NJ
County Gloucester
Area Pitman Boro (20815)
Zoning RES
Direction Southwest
Rooms
Other Rooms Living Room, Dining Room, Primary Bedroom, Bedroom 2, Bedroom 3, Kitchen, Family Room, Bedroom 1, Attic
Basement Full, Unfinished
Interior
Interior Features Kitchen - Island, Butlers Pantry, Attic/House Fan, Stain/Lead Glass, Kitchen - Eat-In
Hot Water Natural Gas
Heating Gas, Radiator, Baseboard, Radiant
Cooling Central A/C, Wall Unit
Flooring Wood, Vinyl, Tile/Brick
Equipment Built-In Range, Oven - Self Cleaning, Dishwasher, Refrigerator, Disposal, Energy Efficient Appliances
Fireplace N
Window Features Replacement
Appliance Built-In Range, Oven - Self Cleaning, Dishwasher, Refrigerator, Disposal, Energy Efficient Appliances
Heat Source Natural Gas
Laundry Basement
Exterior
Exterior Feature Deck(s), Porch(es)
Garage Spaces 2.0
Utilities Available Cable TV
Water Access N
Roof Type Pitched,Shingle
Accessibility None
Porch Deck(s), Porch(es)
Total Parking Spaces 2
Garage N
Building
Lot Description Level, Sloping, Open, Trees/Wooded, Front Yard, Rear Yard, SideYard(s)
Story 3+
Foundation Concrete Perimeter, Brick/Mortar
Sewer Public Sewer
Water Public
Architectural Style Colonial
Level or Stories 3+
Additional Building Above Grade, Shed
Structure Type 9'+ Ceilings
New Construction N
Schools
School District Pitman Boro Public Schools
Others
Senior Community No
Tax ID 15-00121-00003
Ownership Fee Simple
Read Less Info
Want to know what your home might be worth? Contact us for a FREE valuation!

Our team is ready to help you sell your home for the highest possible price ASAP

Bought with Christopher Valianti • RE/MAX Preferred - Mullica Hill
"My job is to find and attract mastery-based agents to the office, protect the culture, and make sure everyone is happy! "







