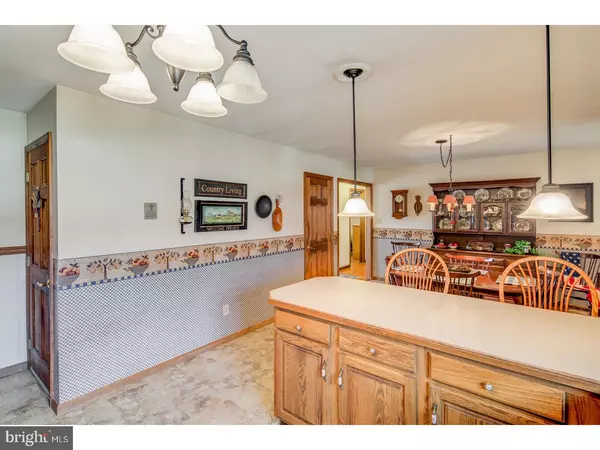$367,500
$375,000
2.0%For more information regarding the value of a property, please contact us for a free consultation.
3 Beds
3 Baths
2,799 SqFt
SOLD DATE : 05/19/2017
Key Details
Sold Price $367,500
Property Type Single Family Home
Sub Type Detached
Listing Status Sold
Purchase Type For Sale
Square Footage 2,799 sqft
Price per Sqft $131
Subdivision None Available
MLS Listing ID 1000051300
Sold Date 05/19/17
Style Ranch/Rambler
Bedrooms 3
Full Baths 2
Half Baths 1
HOA Y/N N
Abv Grd Liv Area 2,799
Originating Board TREND
Year Built 1996
Annual Tax Amount $11,110
Tax Year 2016
Lot Size 11.790 Acres
Acres 11.79
Lot Dimensions 1166X463 IRREG
Property Description
THIS is the home you have been searching for! You have yet to find it because it is tucked away down a long, winding driveway on just shy of 12 acres, surrounded by nature! This 20 year young, ranch home is full of character. Neutral and easy to maintain vinyl siding on the exterior is complimented by the contrasting black shutters and striking red front door welcoming you onto the front porch. Into the foyer with gleaming hardwood flooring, your eyes start to wander catching all the striking features. To the right is a double door entry into the formal living room where those same gleaming hardwoods continue and light from the two large windows reflects beautifully. Continue to the center or true heart of the home where an open concept eat in kitchen is located. The spacious U-shaped kitchen offers oak cabinetry with crown molding, neutral counters and back-splash, as well as stainless steel appliances including 5 burner range. Bar seating is offered on the side closest to the dining area for more casual seating. Step down off the dining area into the stunning family room with cathedral ceiling, floor to ceiling stone, woodburning fireplace and sliding glass doors to the never ending yard. Three spacious bedrooms all offer laminate wood flooring, neutral color schemes and an abundance of closet space. The master bedroom includes a private full bath. The two additional bedrooms share the full hall bath while a powder room is located out by the main hub of the home for guests. Downstairs, the finished basement offers an additional family room space as well as work out room or potential fourth bedroom. A third full bathroom has been framed out and could easily become a potential in-law area. Back outside, a portion of your nearly 12 acres is fenced in white vinyl. If the oversized, attached two car garage doesn't offer enough storage, a large shed for additional storage is located off to the side. A small barn is also situated on the property. Being so secluded, an 8 camera High Def Security System with no monthly payment is included for added comfort. A One Year Home Warranty is also included, although with a 3 year old HVAC and HW heater, we don't suspect you'll need one! All of this is located only minutes from 295, the NJ Turnpike, 322, area shopping and dining as well as being located within the desirable Kingsway Regional School District. Ask your lender about 100% financing options through New Jersey's Smart Start or USDA financing!
Location
State NJ
County Gloucester
Area Woolwich Twp (20824)
Zoning RESID
Rooms
Other Rooms Living Room, Primary Bedroom, Bedroom 2, Kitchen, Family Room, Bedroom 1, Other, Attic
Basement Full, Outside Entrance, Drainage System
Interior
Interior Features Primary Bath(s), Butlers Pantry, Ceiling Fan(s), Water Treat System, Stall Shower, Kitchen - Eat-In
Hot Water Propane
Heating Propane, Forced Air, Energy Star Heating System, Programmable Thermostat
Cooling Central A/C, Energy Star Cooling System
Flooring Wood, Fully Carpeted, Vinyl, Tile/Brick
Fireplaces Number 2
Fireplaces Type Stone, Gas/Propane
Equipment Built-In Range, Oven - Self Cleaning, Dishwasher, Refrigerator, Energy Efficient Appliances, Built-In Microwave
Fireplace Y
Appliance Built-In Range, Oven - Self Cleaning, Dishwasher, Refrigerator, Energy Efficient Appliances, Built-In Microwave
Heat Source Bottled Gas/Propane
Laundry Main Floor
Exterior
Exterior Feature Patio(s), Porch(es)
Garage Inside Access, Garage Door Opener, Oversized
Garage Spaces 5.0
Fence Other
Utilities Available Cable TV
Waterfront N
Water Access N
Roof Type Pitched,Shingle
Accessibility None
Porch Patio(s), Porch(es)
Parking Type Driveway, Attached Garage, Other
Attached Garage 2
Total Parking Spaces 5
Garage Y
Building
Lot Description Level, Trees/Wooded, Front Yard, Rear Yard, SideYard(s)
Story 1
Foundation Brick/Mortar
Sewer On Site Septic
Water Well
Architectural Style Ranch/Rambler
Level or Stories 1
Additional Building Above Grade, Shed, 2nd Garage, Barn/Farm Building
Structure Type Cathedral Ceilings,9'+ Ceilings
New Construction N
Schools
Middle Schools Kingsway Regional
High Schools Kingsway Regional
School District Kingsway Regional High
Others
Senior Community No
Tax ID 24-00005-00006 05
Ownership Fee Simple
Security Features Security System
Acceptable Financing Conventional, VA, FHA 203(b), USDA
Listing Terms Conventional, VA, FHA 203(b), USDA
Financing Conventional,VA,FHA 203(b),USDA
Read Less Info
Want to know what your home might be worth? Contact us for a FREE valuation!

Our team is ready to help you sell your home for the highest possible price ASAP

Bought with Thomas P. Duffy • Keller Williams Realty - Washington Township

"My job is to find and attract mastery-based agents to the office, protect the culture, and make sure everyone is happy! "







