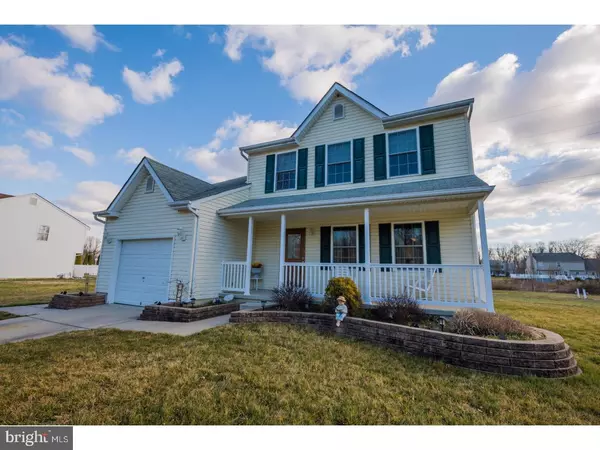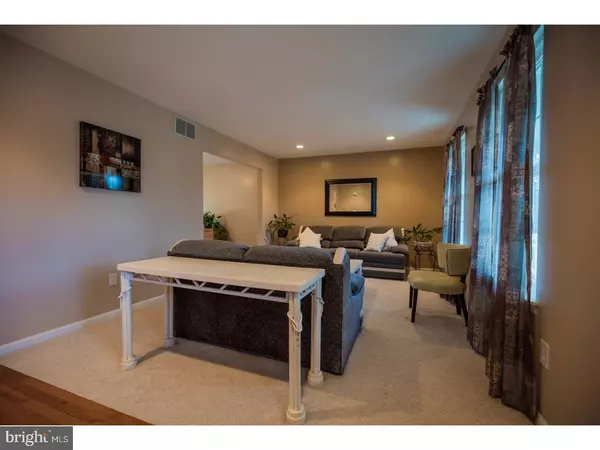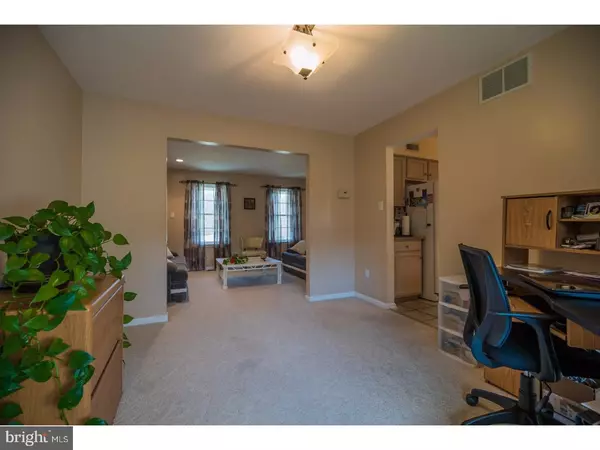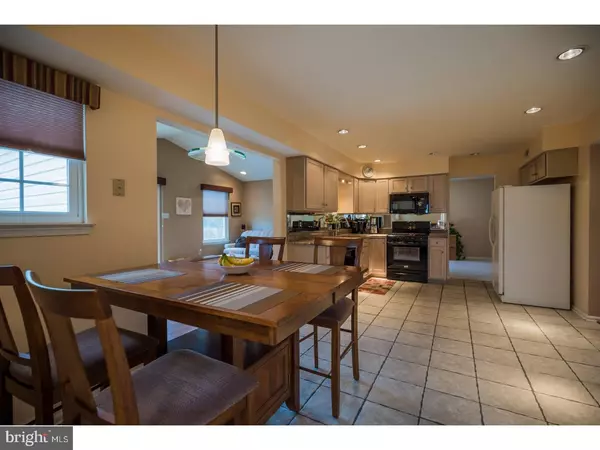$270,000
$274,900
1.8%For more information regarding the value of a property, please contact us for a free consultation.
4 Beds
3 Baths
1,864 SqFt
SOLD DATE : 06/30/2017
Key Details
Sold Price $270,000
Property Type Single Family Home
Sub Type Detached
Listing Status Sold
Purchase Type For Sale
Square Footage 1,864 sqft
Price per Sqft $144
Subdivision Oak Knoll
MLS Listing ID 1000051596
Sold Date 06/30/17
Style Colonial
Bedrooms 4
Full Baths 2
Half Baths 1
HOA Fees $27/ann
HOA Y/N Y
Abv Grd Liv Area 1,864
Originating Board TREND
Year Built 1995
Annual Tax Amount $7,891
Tax Year 2016
Lot Size 0.430 Acres
Acres 0.43
Lot Dimensions 99X149
Property Description
Back on the market at a drastically reduced price!! Here is your opportunity to buy a home in this sought-after neighborhood, as properties are rarely put up for sale in Oak Knoll! Tucked away on a quiet cul-de-sac in Mullica Hill is this 4 bedroom, 2 1/2 bath treasure! As soon as you pull up to the property, you will notice the lovely curb appeal, highlighted by raised flower beds, lush grass (with sprinkler system) and fabulous large front porch. Step inside into the welcoming living room, which is well lit both by natural sunlight and the plentiful recessed lighting throughout. Continue into the dining room and envision the meals that will be enjoyed here while new memories are being made! The spacious kitchen is surely the heart of the home, where you will find plenty of space to prep meals (on the granite counter tops), entertain friends or simply spend time gazing out into the privacy of your backyard. The main level laundry is conveniently located off the kitchen, as is the access to the attached garage. Just down the hall by the side entry door, you will find the powder room which features updates such as new faucet, mirror and hardware. Just beyond the kitchen is the sun-drenched family room (which is an upgrade in this model!). The vaulted ceiling and warm toned flooring add to making this a comfortable and roomy area in which to spread out. The slider door in the family room leads you to the back yard, which includes a patio and even a shed for your extra storage needs. The home boasts an additional 632 square feet of space in the amazing finished basement (which comes complete with a bar and your own pool table!) The basement also offers a built-in, self regulating dehumidifier. Head back upstairs to the second floor and you will find four generously sized rooms, including the master bedroom with vaulted ceiling, en suite 4 piece bathroom and walk in closet! A second full bathroom completes the upper level of this larger-than-you'd-expect home! The pride in ownership here is evident, as this home has been lovingly maintained by it's original owners. Most major items have been replaced within the past few years too: HVAC system (3 yrs), replacement windows (7 yrs), hot water heater (5 yrs). And to ensure that the buyer has that continued peace of mind, the seller is even including a ONE YEAR HOME WARRANTY!
Location
State NJ
County Gloucester
Area Harrison Twp (20808)
Zoning R2
Rooms
Other Rooms Living Room, Dining Room, Primary Bedroom, Bedroom 2, Bedroom 3, Kitchen, Family Room, Bedroom 1, Attic
Basement Full, Drainage System, Fully Finished
Interior
Interior Features Primary Bath(s), Ceiling Fan(s), Attic/House Fan, Sprinkler System, Wet/Dry Bar, Kitchen - Eat-In
Hot Water Natural Gas
Heating Gas, Forced Air
Cooling Central A/C
Flooring Fully Carpeted, Tile/Brick
Equipment Dishwasher, Disposal, Built-In Microwave
Fireplace N
Appliance Dishwasher, Disposal, Built-In Microwave
Heat Source Natural Gas
Laundry Main Floor
Exterior
Exterior Feature Patio(s), Porch(es)
Parking Features Inside Access
Garage Spaces 3.0
Utilities Available Cable TV
Water Access N
Roof Type Pitched,Shingle
Accessibility None
Porch Patio(s), Porch(es)
Attached Garage 1
Total Parking Spaces 3
Garage Y
Building
Lot Description Level, Front Yard, Rear Yard, SideYard(s)
Story 2
Sewer Public Sewer
Water Public
Architectural Style Colonial
Level or Stories 2
Additional Building Above Grade
New Construction N
Schools
Middle Schools Clearview Regional
High Schools Clearview Regional
School District Clearview Regional Schools
Others
HOA Fee Include Common Area Maintenance
Senior Community No
Tax ID 08-00037 06-00001 17
Ownership Fee Simple
Read Less Info
Want to know what your home might be worth? Contact us for a FREE valuation!

Our team is ready to help you sell your home for the highest possible price ASAP

Bought with Antonina H Batten • Keller Williams Realty - Cherry Hill
"My job is to find and attract mastery-based agents to the office, protect the culture, and make sure everyone is happy! "







