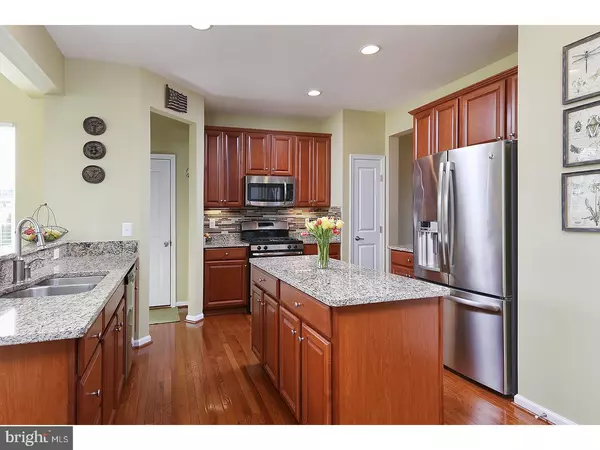$365,000
$374,900
2.6%For more information regarding the value of a property, please contact us for a free consultation.
4 Beds
3 Baths
2,336 SqFt
SOLD DATE : 07/14/2017
Key Details
Sold Price $365,000
Property Type Single Family Home
Sub Type Detached
Listing Status Sold
Purchase Type For Sale
Square Footage 2,336 sqft
Price per Sqft $156
Subdivision Waverly Meadows
MLS Listing ID 1000051050
Sold Date 07/14/17
Style Colonial
Bedrooms 4
Full Baths 2
Half Baths 1
HOA Fees $50/mo
HOA Y/N Y
Abv Grd Liv Area 2,336
Originating Board TREND
Year Built 2013
Annual Tax Amount $11,256
Tax Year 2016
Lot Size 0.890 Acres
Acres 0.89
Lot Dimensions 0X0
Property Description
You will be charmed as soon as you enter this home! This immaculately maintained, 4 bedroom, 2.5 bathroom, Ryan home is move-in ready! This Bainbridge Hall model is open and versatile with countless upgrades throughout.From the 2-story foyer, to the gourmet kitchen, generous living space, finished basement and outdoor entertaining space, this home is sure to impress. The first floor study features French doors and can be utilized as a home office, living room, den or playroom.The formal dining room is the perfect place to host those special occasions with easy access to the kitchen. The spacious kitchen is truly the heart of this home.Featuring upgraded 42' cherry cabinets, nickel hardware, granite counter tops, breakfast bar, island, recessed lighting, under cabinet lighting, glass tile backsplash, stainless steel appliances, double bowl sink, Moen faucet and pantry. Adjoining the kitchen is a gracious morning room with a vaulted ceiling and picturesque view of the patio and backyard. Open and bright, the great room is anchored by a beautiful floor to ceiling stone gas fireplace and neutral Berber carpeting. Upstairs the owner's bedroom and bathroom features a large walk-in closet,dual sink vanity and generous linen closet. Also on the second level, a laundry room with plentiful storage, tiled full bathroom, generous sized bedrooms and open foyer allows for a home office, sitting area, reading nook or exercise spot.The finished basement features a large versatile space, recessed lighting, neutral colors, closet and low-maintenance flooring. There is additional unfinished space which can be used for storage and/or a fitness area, as well as, rough plumbing for a full bathroom! Situated near the cul-de-sac, located on a premium lot with almost an acre of land. The backyard offers great entertaining space with a 20x23 stamped concrete patio complete with Trex stairs, well appointed landscaping, multi-zone irrigation system and shed. 2-car garage is oversized and the driveway has been extended. Other features include hardwood floors, security system, ceiling fans, upgraded cabinets and hardware in all of the bathrooms, Moen faucets and neutral wall color and flooring. Located in the lovely community of Waverly Meadows, districts Swedesboro-Woolwich and Kingsway, close to parks,libraries, shopping, dining and within walking distance of downtown Swedesboro while minutes away from major commuting routes.
Location
State NJ
County Gloucester
Area Woolwich Twp (20824)
Zoning RES
Rooms
Other Rooms Living Room, Dining Room, Primary Bedroom, Bedroom 2, Bedroom 3, Kitchen, Family Room, Bedroom 1, Other
Basement Full, Drainage System, Fully Finished
Interior
Interior Features Primary Bath(s), Ceiling Fan(s), Kitchen - Eat-In
Hot Water Natural Gas
Heating Gas, Forced Air
Cooling Central A/C
Flooring Wood, Fully Carpeted, Tile/Brick
Fireplaces Number 1
Fireplaces Type Stone, Gas/Propane
Equipment Oven - Self Cleaning, Dishwasher, Refrigerator, Built-In Microwave
Fireplace Y
Window Features Energy Efficient
Appliance Oven - Self Cleaning, Dishwasher, Refrigerator, Built-In Microwave
Heat Source Natural Gas
Laundry Upper Floor
Exterior
Exterior Feature Patio(s)
Garage Inside Access, Oversized
Garage Spaces 5.0
Utilities Available Cable TV
Waterfront N
Water Access N
Roof Type Pitched,Shingle
Accessibility None
Porch Patio(s)
Parking Type Attached Garage, Other
Attached Garage 2
Total Parking Spaces 5
Garage Y
Building
Lot Description Level, Front Yard, Rear Yard, SideYard(s)
Story 2
Foundation Concrete Perimeter
Sewer On Site Septic
Water Well
Architectural Style Colonial
Level or Stories 2
Additional Building Above Grade
Structure Type Cathedral Ceilings,9'+ Ceilings
New Construction N
Schools
Middle Schools Kingsway Regional
High Schools Kingsway Regional
School District Kingsway Regional High
Others
Senior Community No
Tax ID 24-00054-00009 15
Ownership Fee Simple
Security Features Security System
Read Less Info
Want to know what your home might be worth? Contact us for a FREE valuation!

Our team is ready to help you sell your home for the highest possible price ASAP

Bought with Suzanne C Cunningham • Century 21 Rauh & Johns

"My job is to find and attract mastery-based agents to the office, protect the culture, and make sure everyone is happy! "







