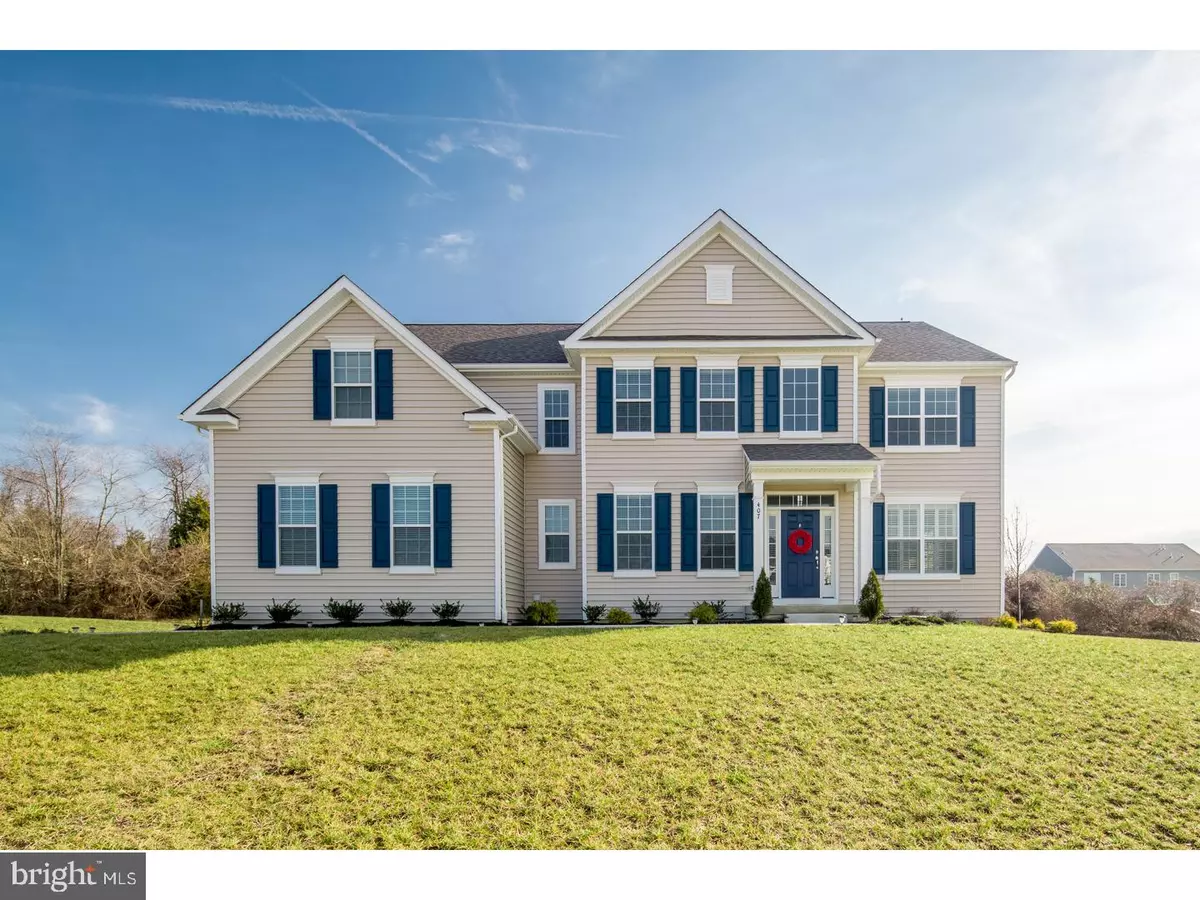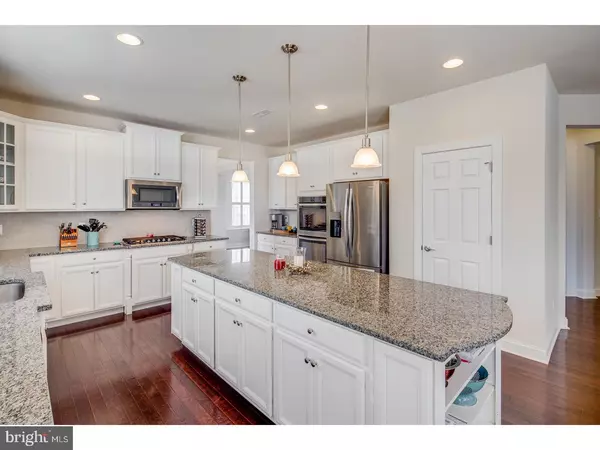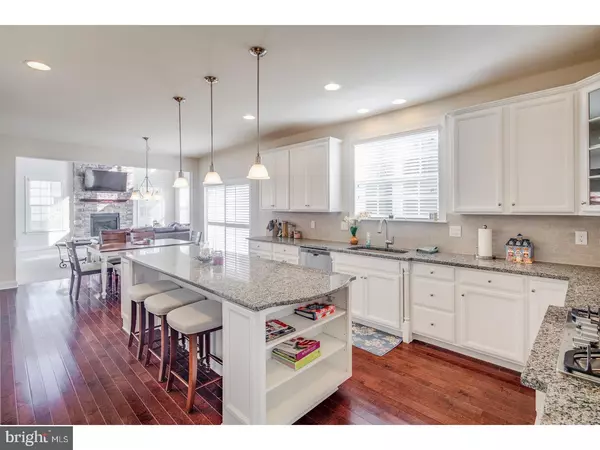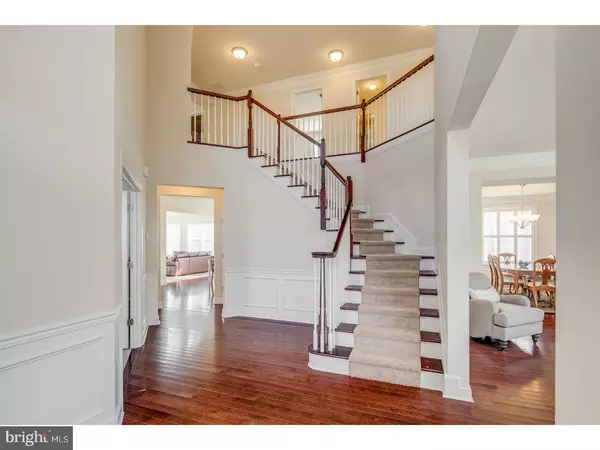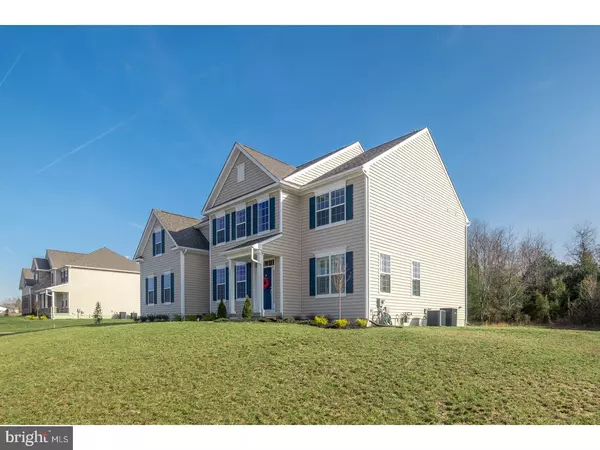$470,000
$479,900
2.1%For more information regarding the value of a property, please contact us for a free consultation.
4 Beds
4 Baths
3,600 SqFt
SOLD DATE : 06/05/2017
Key Details
Sold Price $470,000
Property Type Single Family Home
Sub Type Detached
Listing Status Sold
Purchase Type For Sale
Square Footage 3,600 sqft
Price per Sqft $130
Subdivision Estates At Devonshir
MLS Listing ID 1000049790
Sold Date 06/05/17
Style Colonial
Bedrooms 4
Full Baths 3
Half Baths 1
HOA Fees $54/qua
HOA Y/N Y
Abv Grd Liv Area 3,600
Originating Board TREND
Year Built 2016
Annual Tax Amount $13,536
Tax Year 2016
Lot Size 0.490 Acres
Acres 0.49
Lot Dimensions 148X139
Property Description
What an amazing opportunity in desirable Mullica Hill to own the sought after Yorkshire floor plan! Attention to detail throughout this lovely and tasteful brand new home is evident from stunning kitchen all the way down to the custom molding. In the highly desired Estates of Devonshire Community, you can own this 3600 square foot home with upgrades exceeding $50,000. When you walk in you are greeted with a dramatic two story foyer with a gorgeous wood staircase. Walking into the kitchen you'll see the gourmet kitchen with exquisite white cabinets and and beautiful granite countertops to match. Notice the elegant touch of the plantation shutters throughout the formal living room, dining room and as you walk out of the sliding glass door to your quiet wooded backyard. Included in the kitchen is top of the line stainless steel appliances that include a double wall oven! The recessed and pendulum lighting add a creative touch for when you are entertaining guests. Host holiday meals in the elegant formal dining room graced with impressive crown molding with tasteful shadowbox surrounding the room. The open family room is impressive with two story ceilings and absolutely stunning stone fireplace that stretches from the floor to the ceiling. The back staircase adds an elegant touch and an easy convenient way to get upstairs. The spacious master suite with room for a cozy sitting area, offers a beautiful private master bath with a large frameless shower, a soaking tub and separate vanities as well as his & hers walk-in closets. The hall bathroom offers a double bowl vanity with stylish granite countertops. The additional 3 bedrooms have plenty of closet space plus a princess suite! Do not miss this incredible opportunity to be on a half acre wooded lot that has public water and public sewer. The school system is the highly rated Clearview School District. You are close to all major transportation including 295, the NJ Turnpike and Route 55. Last but not least the 10 year transferrable builders warranty is included! Make your appointment immediately!
Location
State NJ
County Gloucester
Area Harrison Twp (20808)
Zoning R1
Rooms
Other Rooms Living Room, Dining Room, Primary Bedroom, Bedroom 2, Bedroom 3, Kitchen, Family Room, Bedroom 1, Laundry, Other
Basement Full
Interior
Interior Features Primary Bath(s), Kitchen - Island, Stall Shower, Dining Area
Hot Water Natural Gas
Heating Gas, Forced Air, Zoned
Cooling Central A/C
Flooring Wood
Fireplaces Number 1
Fireplaces Type Stone
Equipment Oven - Double
Fireplace Y
Appliance Oven - Double
Heat Source Natural Gas
Laundry Upper Floor
Exterior
Garage Spaces 5.0
Water Access N
Roof Type Shingle
Accessibility None
Attached Garage 2
Total Parking Spaces 5
Garage Y
Building
Lot Description Trees/Wooded
Story 2
Sewer Public Sewer
Water Public
Architectural Style Colonial
Level or Stories 2
Additional Building Above Grade
Structure Type 9'+ Ceilings
New Construction N
Schools
School District Clearview Regional Schools
Others
HOA Fee Include Common Area Maintenance
Senior Community No
Tax ID 08-00052 02-00028
Ownership Fee Simple
Acceptable Financing Conventional, VA, FHA 203(b)
Listing Terms Conventional, VA, FHA 203(b)
Financing Conventional,VA,FHA 203(b)
Read Less Info
Want to know what your home might be worth? Contact us for a FREE valuation!

Our team is ready to help you sell your home for the highest possible price ASAP

Bought with Jeffrey Senges • BHHS Fox & Roach-Marlton
"My job is to find and attract mastery-based agents to the office, protect the culture, and make sure everyone is happy! "


