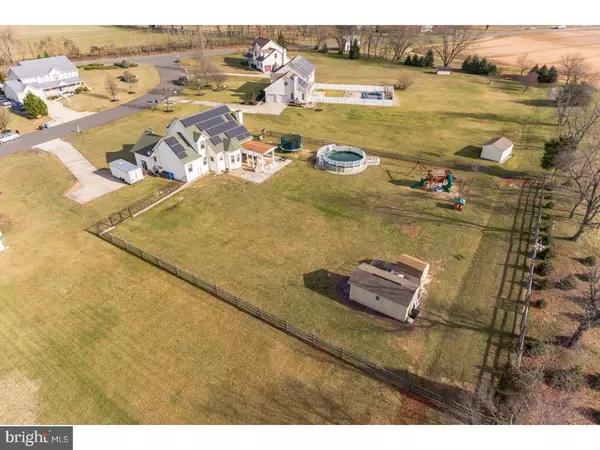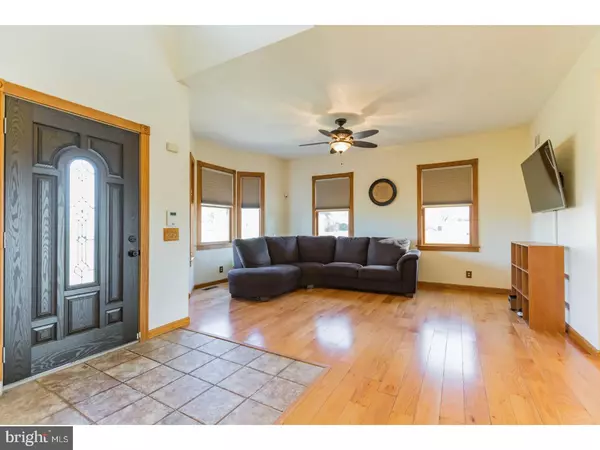$325,000
$325,000
For more information regarding the value of a property, please contact us for a free consultation.
4 Beds
3 Baths
2,708 SqFt
SOLD DATE : 03/30/2017
Key Details
Sold Price $325,000
Property Type Single Family Home
Sub Type Detached
Listing Status Sold
Purchase Type For Sale
Square Footage 2,708 sqft
Price per Sqft $120
Subdivision Creek Side Estates
MLS Listing ID 1000049616
Sold Date 03/30/17
Style Traditional
Bedrooms 4
Full Baths 2
Half Baths 1
HOA Y/N N
Abv Grd Liv Area 2,708
Originating Board TREND
Year Built 2000
Annual Tax Amount $11,510
Tax Year 2016
Lot Size 1.010 Acres
Acres 1.01
Lot Dimensions 0 X 0
Property Description
This wonderful light & bright house will delight you with its beautiful hardwood floors as you walk in the front entry! Lots of space with a large living room that opens up to your family room with a fireplace that also opens into a nice big kitchen! The kitchen features a beautiful tumbled marble back splash, granite counter tops, and of course stainless steel appliances. As you go down the hall there is a main floor master bedroom with en suite bath boasting duel vanities, a walk-in closet, hardwood floors, & a beautiful view of the backyard. In lieu of the 2 car garage, you have an amazing landing space for the little ones as they come in. Of course this can be converted back to a garage if necessary.. can be easily done. Upstairs boasts large bedrooms with almost a walk in closet in every room. Basement partially finished, lots of room, bar, game room, space for friends! Don't forget the magnificent big backyard with an overhead addition that feels like another room for indoor outdoor living! VERY big fenced in yard with an above ground pool that backs to farm land so you're not looking into someone else's backyard. You will not be disappointed!
Location
State NJ
County Gloucester
Area Woolwich Twp (20824)
Zoning RESID
Rooms
Other Rooms Living Room, Dining Room, Primary Bedroom, Bedroom 2, Bedroom 3, Kitchen, Family Room, Bedroom 1
Basement Full, Fully Finished
Interior
Interior Features Primary Bath(s), Kitchen - Eat-In
Hot Water Electric
Heating Electric
Cooling Central A/C
Flooring Wood
Fireplaces Number 1
Fireplaces Type Gas/Propane
Fireplace Y
Heat Source Electric
Laundry Main Floor
Exterior
Garage Inside Access
Garage Spaces 4.0
Pool Above Ground
Waterfront N
Water Access N
Accessibility None
Parking Type Attached Garage, Other
Attached Garage 1
Total Parking Spaces 4
Garage Y
Building
Story 2
Sewer On Site Septic
Water Well
Architectural Style Traditional
Level or Stories 2
Additional Building Above Grade
New Construction N
Schools
Middle Schools Kingsway Regional
High Schools Kingsway Regional
School District Kingsway Regional High
Others
Senior Community No
Tax ID 24-00046-00004 12
Ownership Fee Simple
Read Less Info
Want to know what your home might be worth? Contact us for a FREE valuation!

Our team is ready to help you sell your home for the highest possible price ASAP

Bought with Nancy L. Kowalik • Your Home Sold Guaranteed, Nancy Kowalik Group

"My job is to find and attract mastery-based agents to the office, protect the culture, and make sure everyone is happy! "







