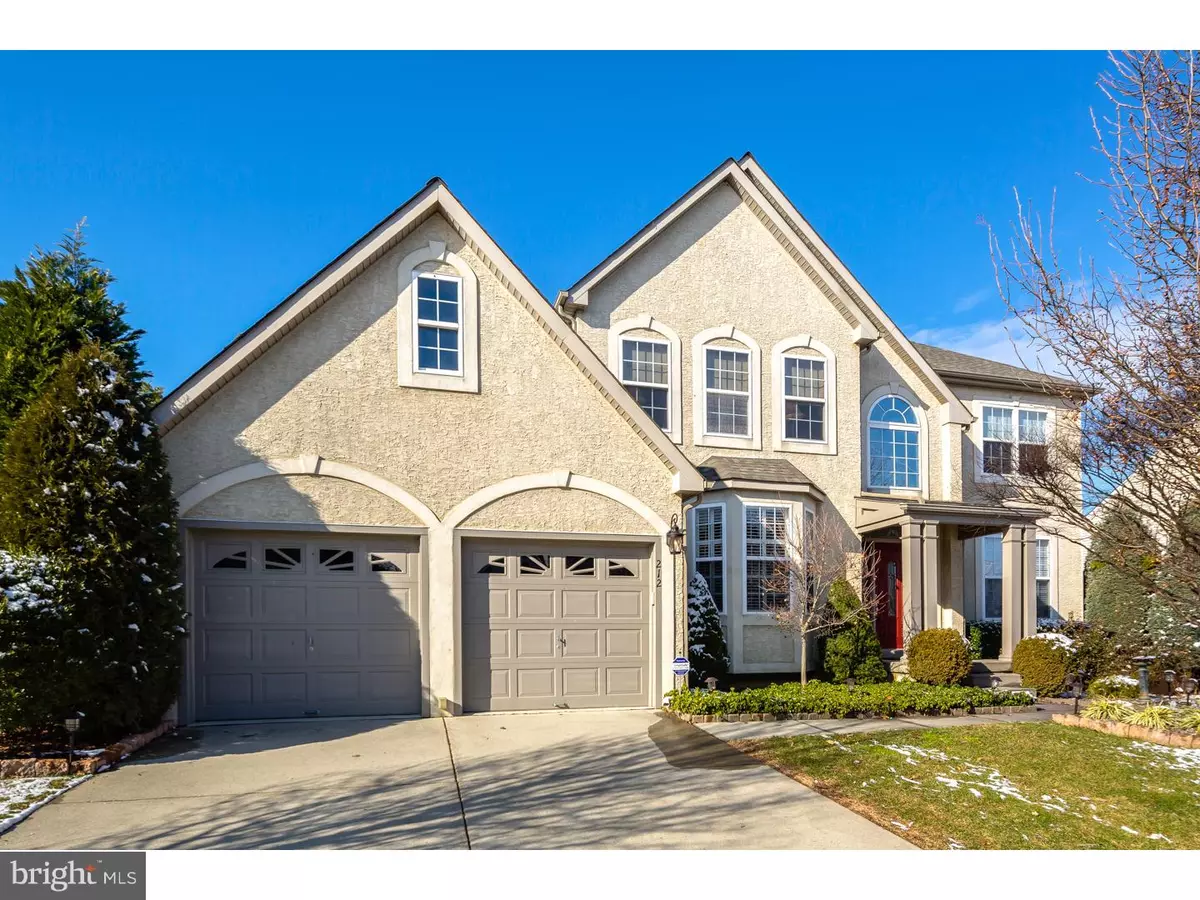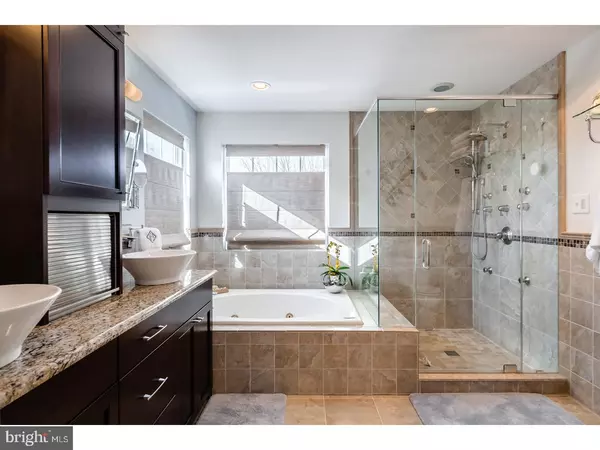$350,000
$350,000
For more information regarding the value of a property, please contact us for a free consultation.
4 Beds
3 Baths
3,551 SqFt
SOLD DATE : 02/13/2017
Key Details
Sold Price $350,000
Property Type Single Family Home
Sub Type Detached
Listing Status Sold
Purchase Type For Sale
Square Footage 3,551 sqft
Price per Sqft $98
Subdivision Weatherby
MLS Listing ID 1000049564
Sold Date 02/13/17
Style Colonial
Bedrooms 4
Full Baths 2
Half Baths 1
HOA Y/N N
Abv Grd Liv Area 2,601
Originating Board TREND
Year Built 2001
Annual Tax Amount $10,511
Tax Year 2016
Lot Size 8,799 Sqft
Acres 0.2
Lot Dimensions .20 ACRE
Property Description
This gorgeous home is located in a quiet, friendly neighborhood. The entire first floor has varied width, wide planking wood floors. Host holiday meals & entertaining in the large formal dining room graced with wood floors, crown & chair molding with elegant shadow box detail. The walkout bay window floods this room with natural sunlight. The formal living room has a lovely neutral d cor & crown molding. The kitchen is open to the family room & boasts 42" cabinets, granite counters, stainless steel gas appliances & a pantry. The large center island is the perfect spot to grab a snack. Check out clever details like the custom wine rack! Open to the family room, this kitchen is certainly the heart of the home. The family room is cozy yet roomy. Wood floors, ceiling fan & a neutral decor are just some of the features in this spacious room. Behind the entertainment center is a gas fireplace. The current homeowner did not want to use the fireplace so they removed the mantel (will be restored if requested). On chilly nights, you can sit by the gas fireplace & sip a glass of wine. The master retreat boasts all walls of wainscoting/paneling, a tray ceiling neutral immaculate carpet, a walk-in closet with custom organizers, a double closet & a full master bathroom. The master bathroom has been remodeled & is spectacular! Upgraded tile goes from floor to ceiling. There is a custom vanity with double vessel sinks, heated floors, a cool storage garage for toiletries/blowdryers/etc. The oversized frameless glass stall shower is incredible with a built-in seat, multiple shower heads including body level sprays & rain shower head. At the end of a long day, lock the door & relax in the jet tub. Enjoy the good life?you deserve it. The additional bedrooms are all spacious with generous closets & ceiling fans. The finished basement has a neutral contemporary d cor. Relax & watch TV in the additional family room. The finished basement includes a wonderful work shop area as well as lots of space for storage. Step out through the sliding glass doors from the family room to the private backyard. Barbeque on the huge two-tiered paver patio while the k;ds play safely in the fenced backyard. When the weather is warm enjoy your 1st cup of coffee on the rear patio, under the shade of the awning & maple trees. This home is close to parks,local farmer's produce stands & schools. Enjoy an easy commute to Phila., Delaware, Cherry Hill & more! Check out the desirable Kingsway schools.
Location
State NJ
County Gloucester
Area Woolwich Twp (20824)
Zoning RES
Rooms
Other Rooms Living Room, Dining Room, Primary Bedroom, Bedroom 2, Bedroom 3, Kitchen, Family Room, Bedroom 1
Basement Full
Interior
Interior Features Primary Bath(s), Kitchen - Island, Butlers Pantry, Ceiling Fan(s), Stall Shower, Dining Area
Hot Water Natural Gas
Heating Gas, Forced Air
Cooling Central A/C
Flooring Wood, Fully Carpeted, Tile/Brick
Fireplaces Number 1
Fireplaces Type Gas/Propane
Equipment Built-In Range, Oven - Self Cleaning, Dishwasher, Disposal, Built-In Microwave
Fireplace Y
Window Features Bay/Bow
Appliance Built-In Range, Oven - Self Cleaning, Dishwasher, Disposal, Built-In Microwave
Heat Source Natural Gas
Laundry Main Floor
Exterior
Exterior Feature Patio(s)
Garage Inside Access, Garage Door Opener, Oversized
Garage Spaces 4.0
Fence Other
Waterfront N
Water Access N
Roof Type Pitched,Shingle
Accessibility None
Porch Patio(s)
Parking Type Attached Garage, Other
Attached Garage 2
Total Parking Spaces 4
Garage Y
Building
Story 2
Foundation Concrete Perimeter
Sewer Public Sewer
Water Public
Architectural Style Colonial
Level or Stories 2
Additional Building Above Grade, Below Grade
Structure Type Cathedral Ceilings,9'+ Ceilings,High
New Construction N
Schools
Middle Schools Kingsway Regional
High Schools Kingsway Regional
School District Kingsway Regional High
Others
Senior Community No
Tax ID 24-00003 14-00018
Ownership Fee Simple
Read Less Info
Want to know what your home might be worth? Contact us for a FREE valuation!

Our team is ready to help you sell your home for the highest possible price ASAP

Bought with Nancy L. Kowalik • Your Home Sold Guaranteed, Nancy Kowalik Group

"My job is to find and attract mastery-based agents to the office, protect the culture, and make sure everyone is happy! "







