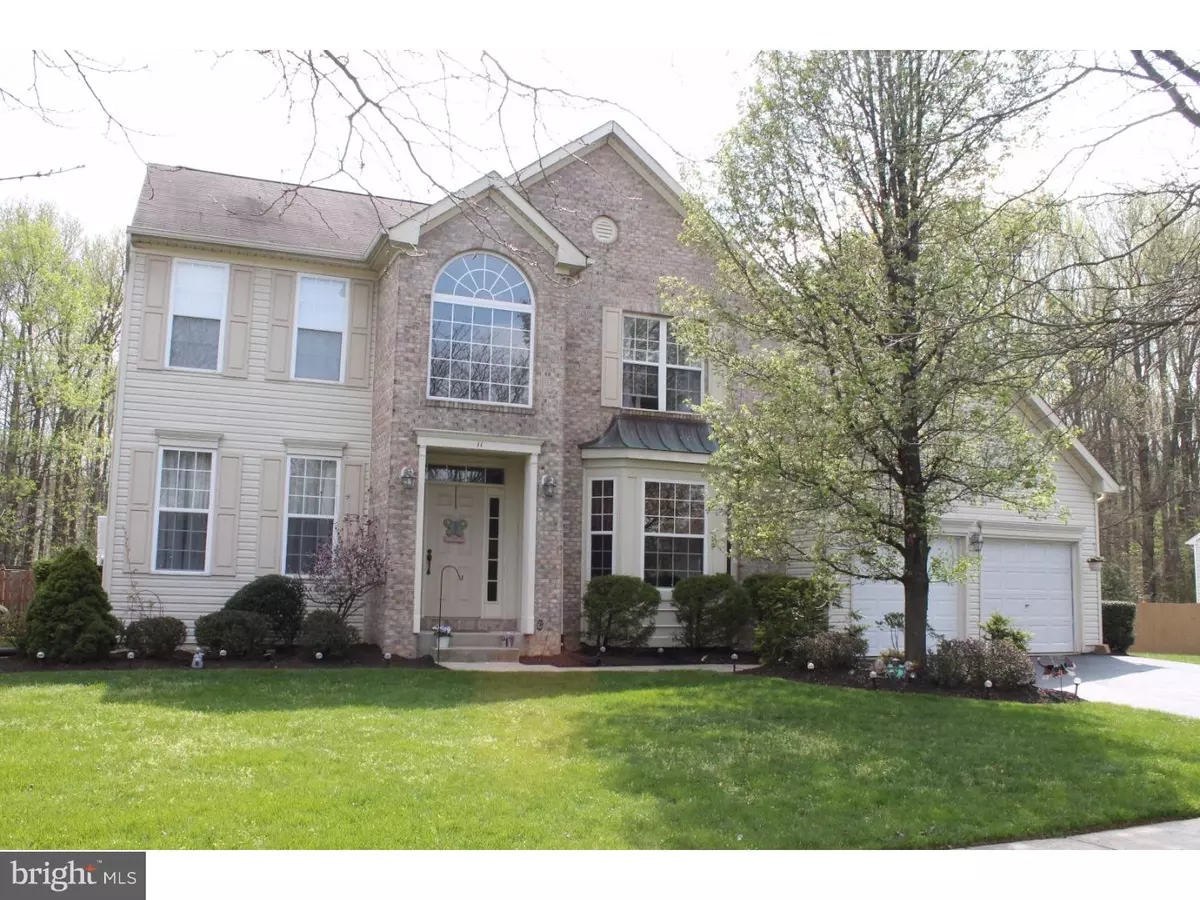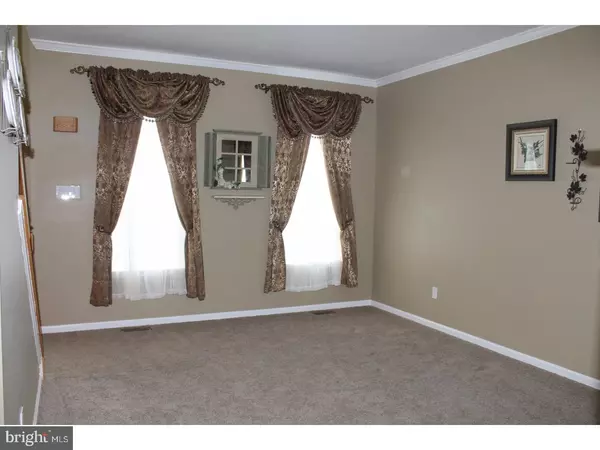$445,000
$464,900
4.3%For more information regarding the value of a property, please contact us for a free consultation.
4 Beds
3 Baths
2,488 SqFt
SOLD DATE : 06/30/2017
Key Details
Sold Price $445,000
Property Type Single Family Home
Sub Type Detached
Listing Status Sold
Purchase Type For Sale
Square Footage 2,488 sqft
Price per Sqft $178
Subdivision Stratford Woods
MLS Listing ID 1000042096
Sold Date 06/30/17
Style Colonial
Bedrooms 4
Full Baths 2
Half Baths 1
HOA Y/N N
Abv Grd Liv Area 2,488
Originating Board TREND
Year Built 1997
Annual Tax Amount $15,288
Tax Year 2016
Lot Size 0.420 Acres
Acres 0.42
Lot Dimensions 0X0
Property Description
SPACIOUS BRICK-FRONT COLONIAL IN GORGEOUS SETTING- Offering comfort, style and convenience, there's no shortage of space in this 4 bedroom plus 1st floor office to entertain or simply relax. The oversized lot (close to half acre) on a mature tree-lined street is one of the largest in the development w/a backdrop of trees & woods for privacy. New solar panels (owned and not leased) allow your electric bill to be cut down to almost zero; plus will generate income through Solar Renewable Energy Credits (SRECs) (potential for up to $2000-$2500 per year) for the next 15 years! Meticulously maintained with fresh paint and newer carpets, expect to be impressed the moment you enter the sun-drenched 2-story foyer with its substantial sized dining room (w/bay window & moldings) and large living room. The chef's delight kitchen has an abundance of cabinets, stainless steel appliances, center island, large pantry and a separate breakfast area with sliding doors to a deck overlooking the private rear yard. Expanded family room with dramatic soaring volume ceiling and wood-burning fireplace steps down off the adjoining breakfast room. Versatile 1st floor office with bay window overlooks the private yard while stunning newly redone first floor half bath with beautiful cabinets add to the home's appeal. Laundry with extra cabinets & closet complete the first floor. Master suite with volume ceilings in bedroom and bathroom offer large walk-in closet, double sinks, soaking tub, shower and linen closet. Three additional bedrooms, 2 linen closets and a full bath finish off the 2nd floor to perfection. The basement is fully excavated (no crawl space) & is perfect for your finishing. While relaxing on the expansive maintenance-free deck (with PVC railing) or sitting in the sun-drenched family room, you will love the beauty & serenity that surrounds you. This premium fenced lot is set amidst a backdrop of trees for extra privacy. The new (1 year old) above ground pool (28' diameter)and playset will add to your enjoyment. Direct TV Dish & wiring included. Located in excellent school district with East Windsor voted on the Advanced Placement honor roll recognized by the college board for 2 consecutive times. Also home of the prestigious Peddie School. Close to public transportation, shopping, restaurants, parks and BAPS temple. Convenient for commuters! 5 minutes to NJ Turnpike, 15 minutes to Princeton Junction and 10 minutes to NYC bus.
Location
State NJ
County Mercer
Area East Windsor Twp (21101)
Zoning R2
Direction North
Rooms
Other Rooms Living Room, Dining Room, Primary Bedroom, Bedroom 2, Bedroom 3, Kitchen, Family Room, Bedroom 1, Laundry, Other
Basement Full, Unfinished
Interior
Interior Features Primary Bath(s), Kitchen - Island, Butlers Pantry, Ceiling Fan(s), Stall Shower, Dining Area
Hot Water Natural Gas
Heating Gas, Forced Air
Cooling Central A/C
Flooring Wood, Fully Carpeted, Tile/Brick
Fireplaces Number 1
Equipment Oven - Self Cleaning, Dishwasher
Fireplace Y
Window Features Bay/Bow
Appliance Oven - Self Cleaning, Dishwasher
Heat Source Natural Gas
Laundry Main Floor
Exterior
Exterior Feature Deck(s)
Garage Spaces 4.0
Pool Above Ground
Waterfront N
Water Access N
Roof Type Pitched
Accessibility None
Porch Deck(s)
Parking Type Attached Garage
Attached Garage 2
Total Parking Spaces 4
Garage Y
Building
Lot Description Trees/Wooded
Story 2
Foundation Concrete Perimeter
Sewer Public Sewer
Water Public
Architectural Style Colonial
Level or Stories 2
Additional Building Above Grade
Structure Type Cathedral Ceilings,9'+ Ceilings,High
New Construction N
Schools
Elementary Schools Ethel Mcknight
Middle Schools Melvin H Kreps School
High Schools Hightstown
School District East Windsor Regional Schools
Others
Pets Allowed Y
Senior Community No
Tax ID 01-00045-00006 47
Ownership Fee Simple
Pets Description Case by Case Basis
Read Less Info
Want to know what your home might be worth? Contact us for a FREE valuation!

Our team is ready to help you sell your home for the highest possible price ASAP

Bought with Jody Siano • Keller Williams Real Estate - Princeton

"My job is to find and attract mastery-based agents to the office, protect the culture, and make sure everyone is happy! "







