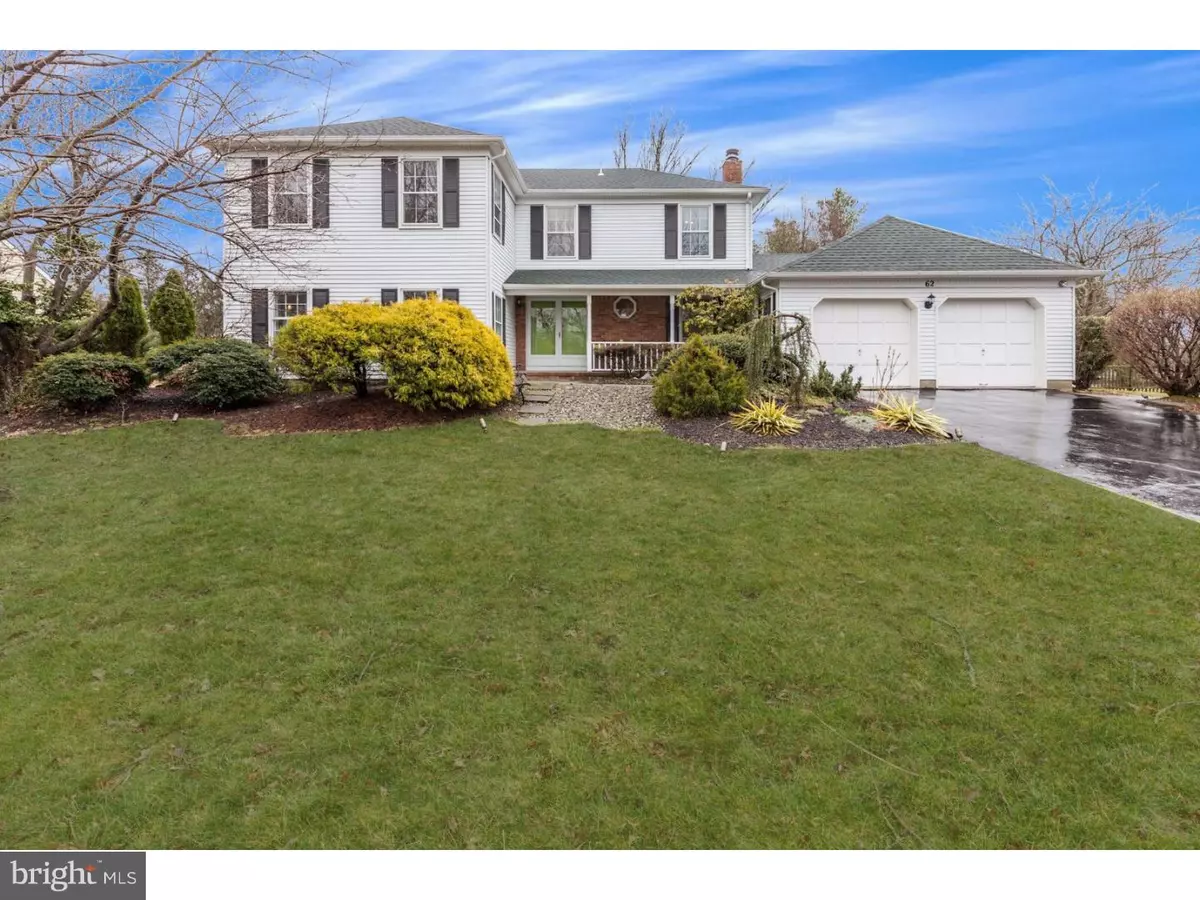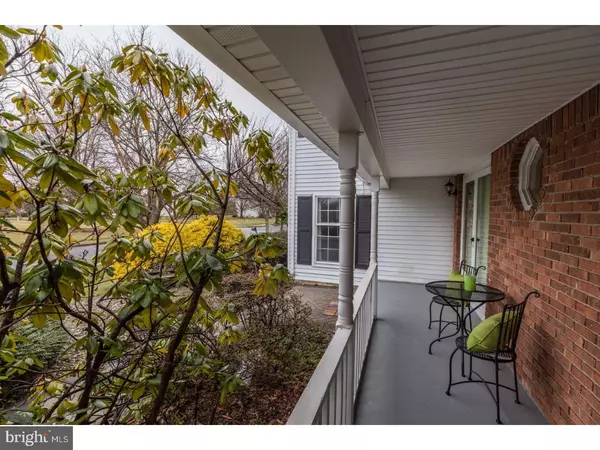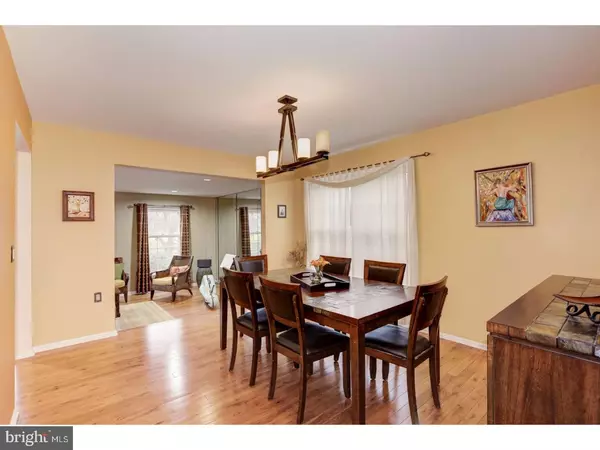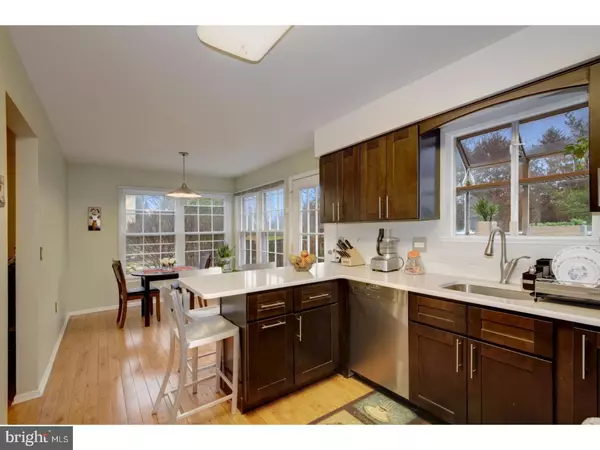$675,000
$685,000
1.5%For more information regarding the value of a property, please contact us for a free consultation.
5 Beds
3 Baths
2,874 SqFt
SOLD DATE : 06/30/2017
Key Details
Sold Price $675,000
Property Type Single Family Home
Sub Type Detached
Listing Status Sold
Purchase Type For Sale
Square Footage 2,874 sqft
Price per Sqft $234
Subdivision Charter Club
MLS Listing ID 1000041236
Sold Date 06/30/17
Style Colonial
Bedrooms 5
Full Baths 2
Half Baths 1
HOA Y/N N
Abv Grd Liv Area 2,874
Originating Board TREND
Year Built 1985
Annual Tax Amount $16,073
Tax Year 2016
Lot Size 0.570 Acres
Acres 0.57
Lot Dimensions 0X0
Property Description
As you walk up to the bright cheery front door, this is a clue to what lies behind, an impeccably maintained home with many stylish features! The entry way is inviting with a unique stone wall to add texture to the room, the newer hardwood floors continue throughout the first floor and also on the second. The living room has a step down feature and has windows on three sides and is open to the dining room. The kitchen is new and has Miele and Samsung stainless steel appliances, quartz counters, back splash and a very useful breakfast bar. There is also a breakfast area with door to rear yard. The family room has a slider to the large rear patio, brick fireplace and a dry bar area. As a bonus, off the family room there is a fifth bedroom which has its own outdoor access so it lends itself to other uses too. To complete the first floor there is a half bath and laundry which provides access to the two car garage. The second floor is home to the other four bedrooms all of which have hardwood floors and fans. The master is its own suite with a sitting area, step down sleeping area, large walk in closet and master bath with double vanity, jetted tub and stall shower. The basement is finished too and provides more living space as well as storage. The back yard has been professionally landscaped with mature plantings, outdoor lighting and a variety of trees. There is a Sylvan in ground pool with new pool pump, cover and robot cleaner. The home backs onto open space which adds to the feeling of being in a retreat. The roof has been replaced and the AC and water heater are also newer. The location is convenient. A short drive to Princeton Junction train station, schools, municipal complex and shopping. Make this your new home today!
Location
State NJ
County Mercer
Area West Windsor Twp (21113)
Zoning R20
Rooms
Other Rooms Living Room, Dining Room, Primary Bedroom, Bedroom 2, Bedroom 3, Kitchen, Family Room, Bedroom 1, Other
Basement Full, Fully Finished
Interior
Interior Features Primary Bath(s), Kitchen - Eat-In
Hot Water Natural Gas
Heating Gas, Forced Air
Cooling Central A/C
Flooring Fully Carpeted, Tile/Brick
Fireplaces Number 1
Fireplaces Type Brick
Fireplace Y
Heat Source Natural Gas
Laundry Main Floor
Exterior
Garage Spaces 5.0
Pool In Ground
Water Access N
Roof Type Pitched,Shingle
Accessibility None
Attached Garage 2
Total Parking Spaces 5
Garage Y
Building
Story 2
Sewer Public Sewer
Water Public
Architectural Style Colonial
Level or Stories 2
Additional Building Above Grade
New Construction N
Schools
School District West Windsor-Plainsboro Regional
Others
Senior Community No
Tax ID 13-00061-00039
Ownership Fee Simple
Read Less Info
Want to know what your home might be worth? Contact us for a FREE valuation!

Our team is ready to help you sell your home for the highest possible price ASAP

Bought with Xiaoyi Charlie Wu • Realmart Realty, LLC
"My job is to find and attract mastery-based agents to the office, protect the culture, and make sure everyone is happy! "







