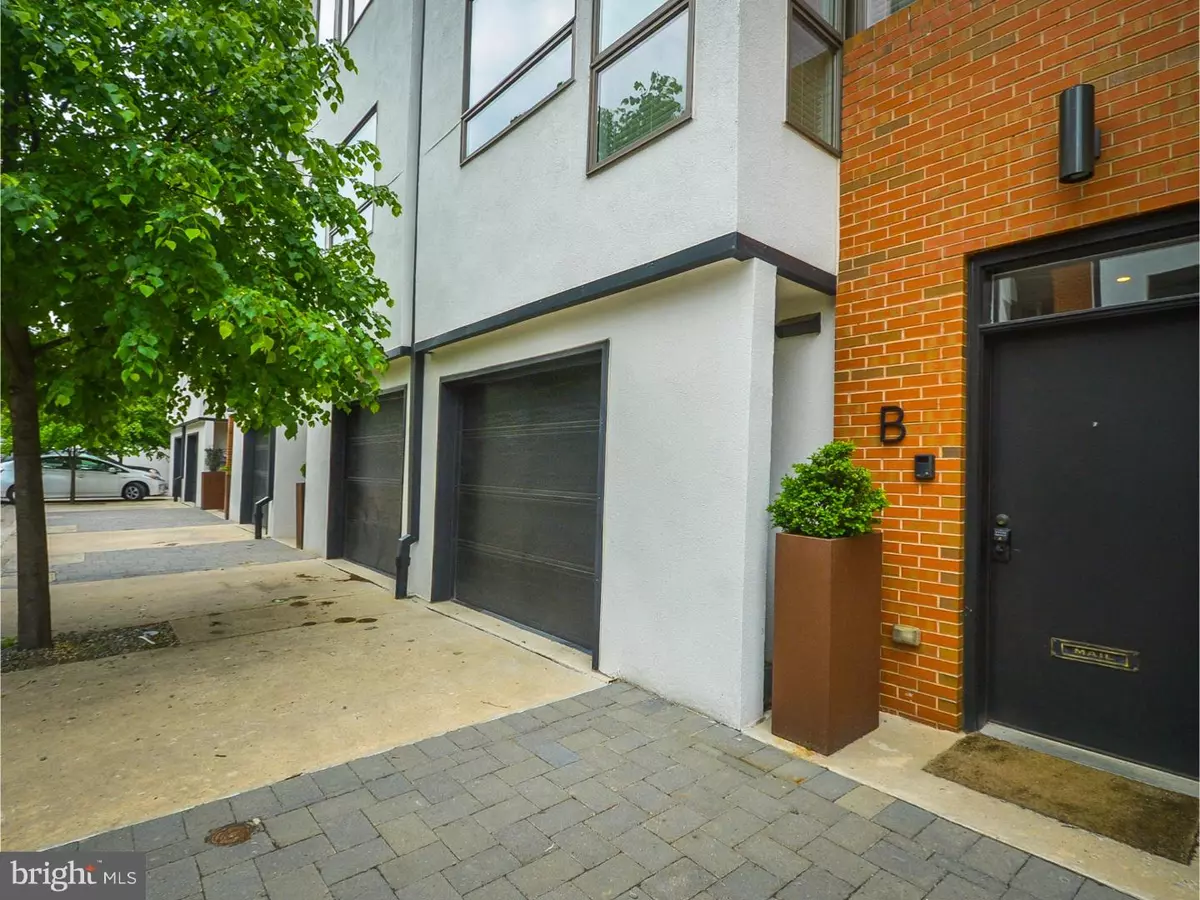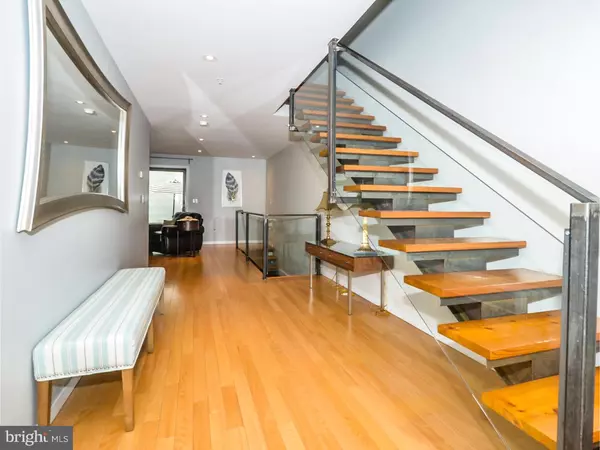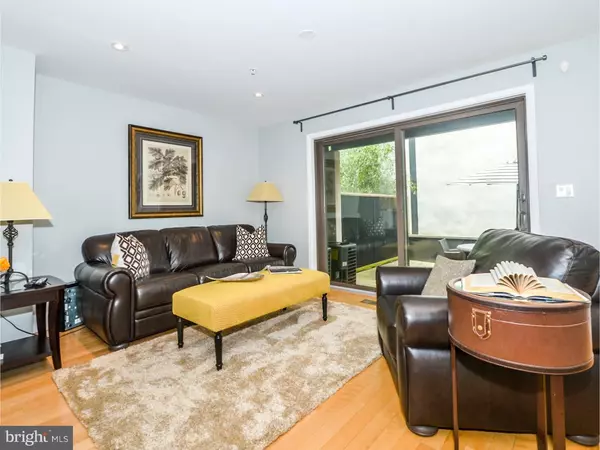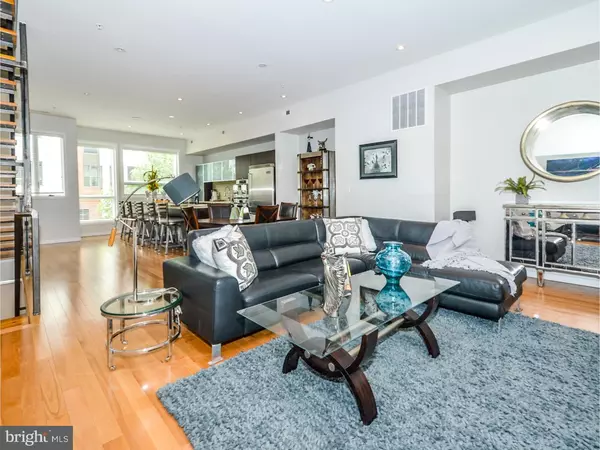$764,000
$769,000
0.7%For more information regarding the value of a property, please contact us for a free consultation.
3 Beds
3 Baths
3,640 SqFt
SOLD DATE : 08/29/2016
Key Details
Sold Price $764,000
Property Type Townhouse
Sub Type Interior Row/Townhouse
Listing Status Sold
Purchase Type For Sale
Square Footage 3,640 sqft
Price per Sqft $209
Subdivision Northern Liberties
MLS Listing ID 1000031008
Sold Date 08/29/16
Style Contemporary
Bedrooms 3
Full Baths 3
HOA Fees $150/qua
HOA Y/N Y
Abv Grd Liv Area 3,040
Originating Board TREND
Year Built 2008
Annual Tax Amount $645
Tax Year 2016
Lot Size 1,483 Sqft
Acres 0.03
Lot Dimensions 20X74
Property Description
Modern, Sleek and Handsome! Prime location in the heart of bustling Northern Liberties, on a quiet private street, this ultra modern home offers 5 floors of living space and nearly 3,600 sq. ft. German Beech hardwood floors throughout and numerous upgrades. 1 car garage with inside access and parking for 1 additional car and 2 decks add to your ease of living. The main level (2nd floor) has a gourmet 21X15 ft kitchen that will impress. Included are a 12 foot island with a 5 burner Viking Professional gas stove, Avanti wine fridge, custom cabinets and seating for 5. To make life easy is a Viking S/S Refrig/Freezer, Miele oven and microwave, abundant cabinets and recessed lighting. Sit comfortably for leisurely meals in the open dining area adjacent to the kitchen and living room which has a 2 sided gas fireplace and double sliding doors to a newly refinished deck (having one side of the fireplace), and included grill. The steel and glass floating stairway will take you to the 3rd level. 2 well lit, great sized bedrooms, and a laundry area with high end white whirlpool washer and dryer located out of sight in a large hall closet. The large full bath on this floor has a brand new bathtub with shower with 2 heads, double custom separated sinks, and modern cabinetry. The 4th floor is an entire master suite including surround sound, recessed lighting, office nook and an 11X7 walk-in closet with organizer shelves. The master bath is a dream with white double sinks, top of the line custom cabinetry, jetted soaking tub, and large frameless shower with dual rain heads. Double sliding doors from the bedroom lead out to the roof patio which provides a beautiful place to take in the sun or just relax after a long day. You enter the house through the front door or private garage. An inviting hallway leads to a family/tv/office with a full bath and shower close by. Double doors then open to another 21X20 brick patio perfect for etertaining guests or serving bar-b-que. The 30X17 finished basement has large block tile flooring and waiting for you to style it. With an additional 12X6 storage room this space offers a myriad of possibilities. This home has dual zoned HVAC, lots of closet and storage space, abundant natural light and so much more. You are just a short walk to all the action, including North Bowl, Standard Tap, many new fabulous restaurants, and major transportion, With 18 months of tax abatement left, this home is an outstanding value!
Location
State PA
County Philadelphia
Area 19123 (19123)
Zoning RSA5
Rooms
Other Rooms Living Room, Primary Bedroom, Bedroom 2, Kitchen, Family Room, Bedroom 1, Other
Basement Full, Fully Finished
Interior
Interior Features Primary Bath(s), Kitchen - Island, Butlers Pantry, Kitchen - Eat-In
Hot Water Natural Gas
Heating Gas, Forced Air
Cooling Central A/C
Flooring Wood
Fireplaces Number 1
Equipment Cooktop, Built-In Range, Oven - Wall, Oven - Self Cleaning, Dishwasher, Refrigerator, Disposal
Fireplace Y
Appliance Cooktop, Built-In Range, Oven - Wall, Oven - Self Cleaning, Dishwasher, Refrigerator, Disposal
Heat Source Natural Gas
Laundry Upper Floor
Exterior
Exterior Feature Deck(s), Patio(s)
Garage Spaces 2.0
Utilities Available Cable TV
Water Access N
Accessibility None
Porch Deck(s), Patio(s)
Attached Garage 1
Total Parking Spaces 2
Garage Y
Building
Lot Description Level
Story 3+
Foundation Concrete Perimeter
Sewer Public Sewer
Water Public
Architectural Style Contemporary
Level or Stories 3+
Additional Building Above Grade, Below Grade
Structure Type 9'+ Ceilings
New Construction N
Schools
School District The School District Of Philadelphia
Others
HOA Fee Include Common Area Maintenance,Ext Bldg Maint,Snow Removal,Trash,Insurance
Senior Community No
Tax ID 056151615
Ownership Fee Simple
Security Features Security System
Acceptable Financing Conventional
Listing Terms Conventional
Financing Conventional
Read Less Info
Want to know what your home might be worth? Contact us for a FREE valuation!

Our team is ready to help you sell your home for the highest possible price ASAP

Bought with Danielle S. Py-Salas • RE/MAX One Realty - TCDT

"My job is to find and attract mastery-based agents to the office, protect the culture, and make sure everyone is happy! "







