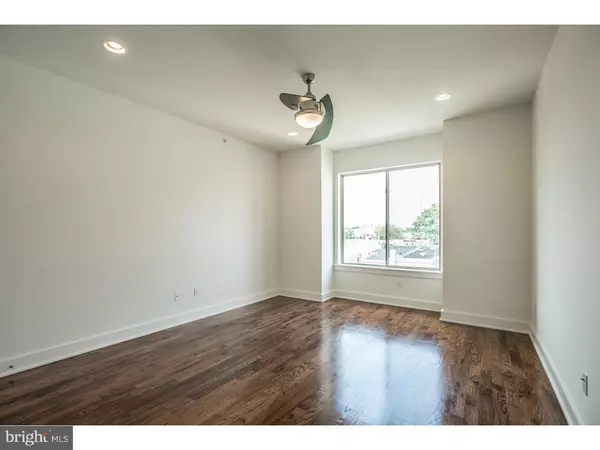$350,000
$360,000
2.8%For more information regarding the value of a property, please contact us for a free consultation.
2 Beds
2 Baths
1,260 SqFt
SOLD DATE : 06/30/2016
Key Details
Sold Price $350,000
Property Type Single Family Home
Sub Type Unit/Flat/Apartment
Listing Status Sold
Purchase Type For Sale
Square Footage 1,260 sqft
Price per Sqft $277
Subdivision Queen Village
MLS Listing ID 1000025830
Sold Date 06/30/16
Style Contemporary
Bedrooms 2
Full Baths 2
HOA Fees $50/mo
HOA Y/N Y
Abv Grd Liv Area 1,260
Originating Board TREND
Year Built 2016
Annual Tax Amount $1,467
Tax Year 2016
Lot Size 1,008 Sqft
Acres 0.02
Lot Dimensions 13X78
Property Description
This fabulous open floor plan unit has gorgeous hardwood floors throughout, modern finishes, central air, tons of light and a Washer and Dryer in the unit! Sizable Living Room. Large Kitchen features Stainless Steel Appliances, quartz counter tops and large island, great for entertaining. 2 Spacious Bedrooms with large windows. Bathrooms have tiled showers, sleek vanitys, and ceramic tiles. Great new building, friendly neighbors and amazing proximity to Philadelphia landmarks, restaurants and entertainment. This home is a must see! *Photos are from another recently completed home by the same builder. *Condo Fees are Estimates *Builders AOS is under Presentation of Offers in documents section *10 year Tax abatement being processed
Location
State PA
County Philadelphia
Area 19147 (19147)
Zoning RM1
Rooms
Other Rooms Living Room, Dining Room, Primary Bedroom, Kitchen, Family Room, Bedroom 1
Interior
Interior Features Breakfast Area
Hot Water Natural Gas
Heating Gas
Cooling Central A/C
Fireplace N
Heat Source Natural Gas
Laundry Main Floor
Exterior
Exterior Feature Roof
Water Access N
Accessibility None
Porch Roof
Garage N
Building
Story 3+
Sewer Public Sewer
Water Public
Architectural Style Contemporary
Level or Stories 3+
Additional Building Above Grade
New Construction Y
Schools
School District The School District Of Philadelphia
Others
Senior Community No
Tax ID 021434110
Ownership Condominium
Read Less Info
Want to know what your home might be worth? Contact us for a FREE valuation!

Our team is ready to help you sell your home for the highest possible price ASAP

Bought with Terence M Cesarine • BHHS Fox & Roach-Center City Walnut

"My job is to find and attract mastery-based agents to the office, protect the culture, and make sure everyone is happy! "







