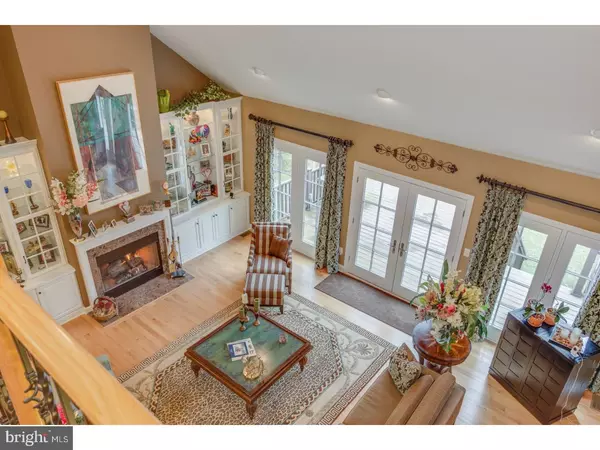$1,080,000
$1,150,000
6.1%For more information regarding the value of a property, please contact us for a free consultation.
6 Beds
6 Baths
4,887 SqFt
SOLD DATE : 12/14/2017
Key Details
Sold Price $1,080,000
Property Type Single Family Home
Sub Type Detached
Listing Status Sold
Purchase Type For Sale
Square Footage 4,887 sqft
Price per Sqft $220
Subdivision None Available
MLS Listing ID 1004109407
Sold Date 12/14/17
Style Colonial
Bedrooms 6
Full Baths 5
Half Baths 1
HOA Y/N N
Abv Grd Liv Area 4,887
Originating Board TREND
Year Built 2011
Annual Tax Amount $25,421
Tax Year 2016
Lot Size 2.506 Acres
Acres 2.51
Lot Dimensions 207X 552
Property Description
Custom-built and meticulously maintained by the current owner, this Arts and Crafts-inspired manor home with an elegant entry foyer, gleaming wood floors, the finest materials and an elegantly carved staircase is a masterful interpretation of old world living for the modern age. This luxurious colonial offers 6 bedrooms, 5 1/2 baths, a 3-car side entry garage and a full finished basement. Situated on 2.62 acre park like wooded acres in desirable Princeton Junction, it is built with exquisite attention to detail such as top-of-the-line appliances, and crown molding. The dramatic two story foyer invites you in and reveals a versatile floor plan. The formal dining room is complemented by decorative custom crown molding and a dramatic chandelier. The beautiful kitchen offers stainless steel appliances, a wine cooler, 42" cabinets with crown molding, granite counter tops , a center island, plenty of storage space plus a large walk-in pantry and a spacious breakfast area with exquisite light fixtures. Snuggle up to the gas fireplace in the sun room, or in the family room with its modern mantle, custom built-in bookcases and a French door over looking the lush back yard and natural space. Also on the main level is an executive office, a lavish in law suite with a walk-in closet, a private bath, and French doors with great views of the spacious backyard to wake up to. A convenient powder room and a laundry room complete the main level. The upper floor features five bedrooms and three full baths. The magnificent master bedroom suite enhanced by an elegant tray ceiling, his/her walk in closets and a luxurious master bath with radiant-heat floors, whirlpool tub, walk-in shower and dual sinks. There are four additional bedrooms , two with en-suite baths and two with shared baths. A fully finished basement is equipped with multiple room (7th bedroom) , a full bath and a large recreation room. Storage space abounds. A spectacular backyard and Security System includes cameras around the house, completes this home. Don't miss this amazing opportunity! Great Location! Highly desirable Princeton Junction Schools System. Country park system for boating and ball-playing in the summer, skating and skiing in the winter. Golf and tennis club. Close to Train Station. Princeton University, with its immense cultural and recreational resources, is only minutes away.
Location
State NJ
County Mercer
Area West Windsor Twp (21113)
Zoning R-20
Rooms
Other Rooms Living Room, Dining Room, Primary Bedroom, Bedroom 2, Bedroom 3, Kitchen, Family Room, Bedroom 1, In-Law/auPair/Suite, Laundry, Other
Basement Full, Fully Finished
Interior
Interior Features Primary Bath(s), Kitchen - Island, Butlers Pantry, Skylight(s), Ceiling Fan(s), WhirlPool/HotTub, Stall Shower, Dining Area
Hot Water Natural Gas
Heating Gas
Cooling Central A/C, Energy Star Cooling System
Flooring Wood, Fully Carpeted, Tile/Brick
Fireplaces Number 2
Equipment Cooktop, Built-In Range, Oven - Wall, Oven - Self Cleaning, Dishwasher, Refrigerator, Energy Efficient Appliances, Built-In Microwave
Fireplace Y
Appliance Cooktop, Built-In Range, Oven - Wall, Oven - Self Cleaning, Dishwasher, Refrigerator, Energy Efficient Appliances, Built-In Microwave
Heat Source Natural Gas
Laundry Main Floor
Exterior
Exterior Feature Deck(s)
Garage Spaces 6.0
Waterfront N
Water Access N
Roof Type Shingle
Accessibility None
Porch Deck(s)
Parking Type Attached Garage
Attached Garage 3
Total Parking Spaces 6
Garage Y
Building
Story 2
Sewer Public Sewer
Water Public
Architectural Style Colonial
Level or Stories 2
Additional Building Above Grade
Structure Type Cathedral Ceilings,9'+ Ceilings,High
New Construction N
Schools
Elementary Schools Maurice Hawk
High Schools High School South
School District West Windsor-Plainsboro Regional
Others
Senior Community No
Tax ID 13-00016 18-00012
Ownership Fee Simple
Security Features Security System
Acceptable Financing Conventional
Listing Terms Conventional
Financing Conventional
Read Less Info
Want to know what your home might be worth? Contact us for a FREE valuation!

Our team is ready to help you sell your home for the highest possible price ASAP

Bought with Chihlan C Chan • BHHS Fox & Roach-Princeton Junction

"My job is to find and attract mastery-based agents to the office, protect the culture, and make sure everyone is happy! "







