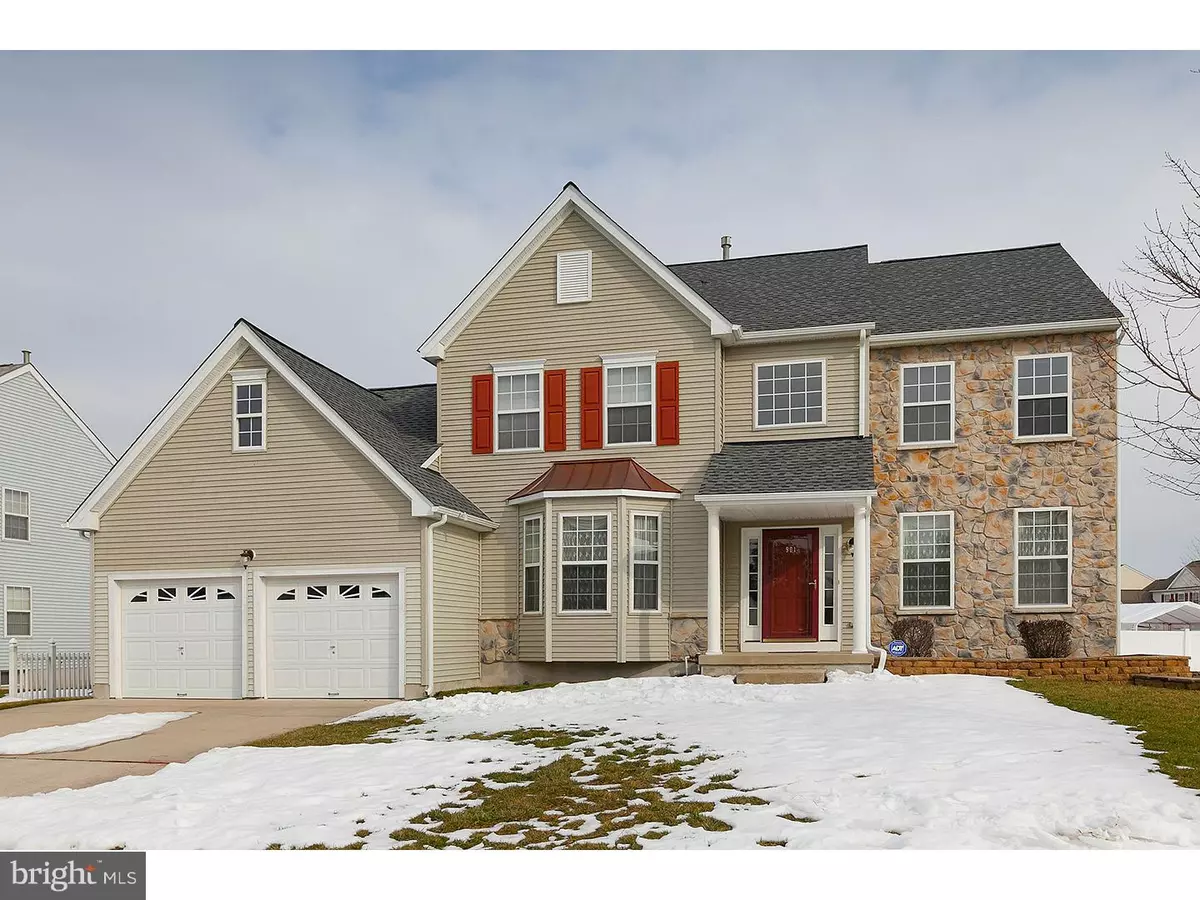$305,000
$300,000
1.7%For more information regarding the value of a property, please contact us for a free consultation.
4 Beds
3 Baths
0.28 Acres Lot
SOLD DATE : 05/02/2016
Key Details
Sold Price $305,000
Property Type Single Family Home
Sub Type Detached
Listing Status Sold
Purchase Type For Sale
Subdivision Weatherby
MLS Listing ID 1003970089
Sold Date 05/02/16
Style Colonial
Bedrooms 4
Full Baths 2
Half Baths 1
HOA Y/N N
Originating Board TREND
Year Built 1999
Annual Tax Amount $10,416
Tax Year 2015
Lot Size 0.284 Acres
Acres 0.28
Lot Dimensions NICE CORNER LOT
Property Description
Check out this bright, sunny, immaculate home nestled in a beautifully manicured neighborhood. This home offers a pretty contemporary d cor and diagonal wood floors throughout much of the first floor. Imagine hosting holiday meals in the elegant formal dining room; graced with a sunny walkout bay window, wood floor, real solid wood wainscoting and crown molding. The formal living room has crown molding and immaculate new neutral frieze carpet. The spacious kitchen is graced with an abundance of cherry cabinets with raised panels, Corian? counters and tile floors. Keep the cook company or grab a quick snack at the center island. The family room is open to the kitchen providing a great layout for entertaining. The family room has gorgeous wood floors and a sliding glass door leading to the deck. On chilly nights, curl up by the cozy gas fireplace. The deck is a wonderful spot to relax at the end of the day and enjoy your beautiful home and friendly neighborhood. The master suite has neutral immaculate carpet, upgraded molding, a vaulted ceiling and a large walk-in closet. At the end of the day slip away to the private master bath. Lock the door and pour a relaxing bubble bath in the jet tub. The master bath has a double bowl cherry vanity, tile floors and a large stall shower. The basement is finished, providing additional space for this beautiful home! The basement has a billiards area, a recreation room and two large storage areas. Closet that contains the sound system controls for the entire home. Most of the rooms in this home are set up with a sound system. There is a three sided gas fireplace and a There is a convenient set of stairs that lead from the basement to the garage. This home is an easy commute to Philadelphia, Delaware, Delaware County, Cherry Hill and more. Check out the desirable Kingsway School district!
Location
State NJ
County Gloucester
Area Woolwich Twp (20824)
Zoning RES
Rooms
Other Rooms Living Room, Dining Room, Primary Bedroom, Bedroom 2, Bedroom 3, Kitchen, Family Room, Bedroom 1, Laundry, Other, Attic
Basement Full
Interior
Interior Features Primary Bath(s), Kitchen - Island, Butlers Pantry, Skylight(s), Ceiling Fan(s), Dining Area
Hot Water Natural Gas
Heating Gas, Forced Air
Cooling Central A/C
Flooring Wood, Fully Carpeted, Tile/Brick
Fireplaces Number 1
Fireplaces Type Marble, Gas/Propane
Equipment Built-In Range, Oven - Self Cleaning, Dishwasher, Energy Efficient Appliances, Built-In Microwave
Fireplace Y
Appliance Built-In Range, Oven - Self Cleaning, Dishwasher, Energy Efficient Appliances, Built-In Microwave
Heat Source Natural Gas
Laundry Main Floor
Exterior
Exterior Feature Deck(s)
Garage Inside Access, Garage Door Opener
Garage Spaces 2.0
Fence Other
Waterfront N
Water Access N
Roof Type Pitched,Shingle
Accessibility None
Porch Deck(s)
Parking Type On Street, Driveway, Attached Garage, Other
Attached Garage 2
Total Parking Spaces 2
Garage Y
Building
Lot Description Corner, Level
Story 2
Sewer Public Sewer
Water Public
Architectural Style Colonial
Level or Stories 2
Structure Type Cathedral Ceilings,9'+ Ceilings,High
New Construction N
Schools
Middle Schools Kingsway Regional
High Schools Kingsway Regional
School District Kingsway Regional High
Others
Senior Community No
Tax ID 24-00003 02-00001
Ownership Fee Simple
Read Less Info
Want to know what your home might be worth? Contact us for a FREE valuation!

Our team is ready to help you sell your home for the highest possible price ASAP

Bought with Val F. Nunnenkamp Jr. • BHHS Fox & Roach-Marlton

"My job is to find and attract mastery-based agents to the office, protect the culture, and make sure everyone is happy! "







