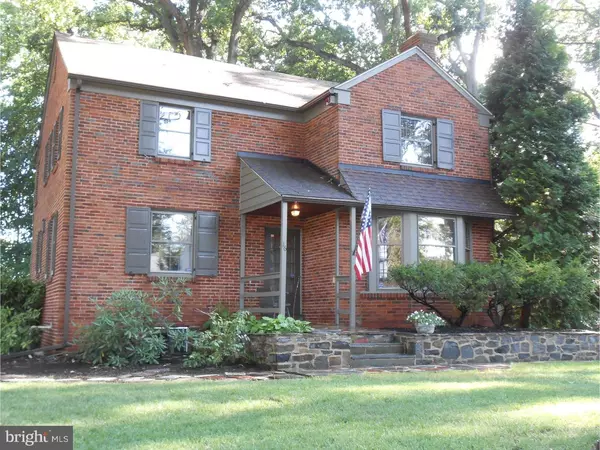$320,000
$334,000
4.2%For more information regarding the value of a property, please contact us for a free consultation.
4 Beds
3 Baths
2,025 SqFt
SOLD DATE : 08/30/2017
Key Details
Sold Price $320,000
Property Type Single Family Home
Sub Type Detached
Listing Status Sold
Purchase Type For Sale
Square Footage 2,025 sqft
Price per Sqft $158
Subdivision Deerhurst
MLS Listing ID 1003960529
Sold Date 08/30/17
Style Colonial
Bedrooms 4
Full Baths 2
Half Baths 1
HOA Fees $4/ann
HOA Y/N Y
Abv Grd Liv Area 2,025
Originating Board TREND
Year Built 1945
Annual Tax Amount $3,024
Tax Year 2016
Lot Size 10,454 Sqft
Acres 0.24
Lot Dimensions 90X118
Property Description
This brick colonial is ready for its new owners. The living room has a fireplace with a beautiful bay window and the dining room has a built in corner cabinet. These rooms have freshly painted walls and ceilings in neutral colors. The original kitchen has a new stove as well as refrigerator and just waiting for that personal touch. The house has four bedrooms which have had the walls and ceilings painted neutral colors. It also has two full bathrooms and a powder room on the first floor. The baths are original retro baths but in great shape with brand new toilets in each one. The second floor offers a sunroom off the back of the house and a loft in that space as well. This is a great playroom or place to relax, read a book overlooking the wooded area. This extra space is an awesome indoor "camping site", open the sky lights, lay back in your sleeping bags and look up at the stars. The systems in this home have all been updated as well with a new High Efficiency gas furnace, new hot water heater and new Air Conditioning and a French drain was installed back in 2010. The location is close to the 202 restaurants and shopping. Philadelphia is 20-30 minutes north on 95 and Wilmington is just minutes away. Put this house on your tour today, make an offer.
Location
State DE
County New Castle
Area Brandywine (30901)
Zoning NC6.5
Rooms
Other Rooms Living Room, Dining Room, Primary Bedroom, Bedroom 2, Bedroom 3, Kitchen, Family Room, Bedroom 1, Other, Attic
Basement Full, Unfinished
Interior
Interior Features Primary Bath(s), Skylight(s), Ceiling Fan(s), Stall Shower
Hot Water Natural Gas
Heating Gas, Forced Air
Cooling Central A/C
Flooring Wood
Fireplaces Number 1
Fireplaces Type Brick
Fireplace Y
Window Features Bay/Bow
Heat Source Natural Gas
Laundry Basement
Exterior
Garage Spaces 5.0
Water Access N
Roof Type Pitched,Shingle
Accessibility None
Attached Garage 2
Total Parking Spaces 5
Garage Y
Building
Lot Description Level, Trees/Wooded, Front Yard, Rear Yard
Story 2
Sewer Public Sewer
Water Public
Architectural Style Colonial
Level or Stories 2
Additional Building Above Grade
Structure Type Cathedral Ceilings
New Construction N
Schools
Elementary Schools Lombardy
Middle Schools Springer
High Schools Brandywine
School District Brandywine
Others
HOA Fee Include Common Area Maintenance,Snow Removal
Senior Community No
Tax ID 06-111.00-024
Ownership Fee Simple
Acceptable Financing Conventional
Listing Terms Conventional
Financing Conventional
Read Less Info
Want to know what your home might be worth? Contact us for a FREE valuation!

Our team is ready to help you sell your home for the highest possible price ASAP

Bought with James DeFrank • BHHS Fox & Roach-Chadds Ford
"My job is to find and attract mastery-based agents to the office, protect the culture, and make sure everyone is happy! "







