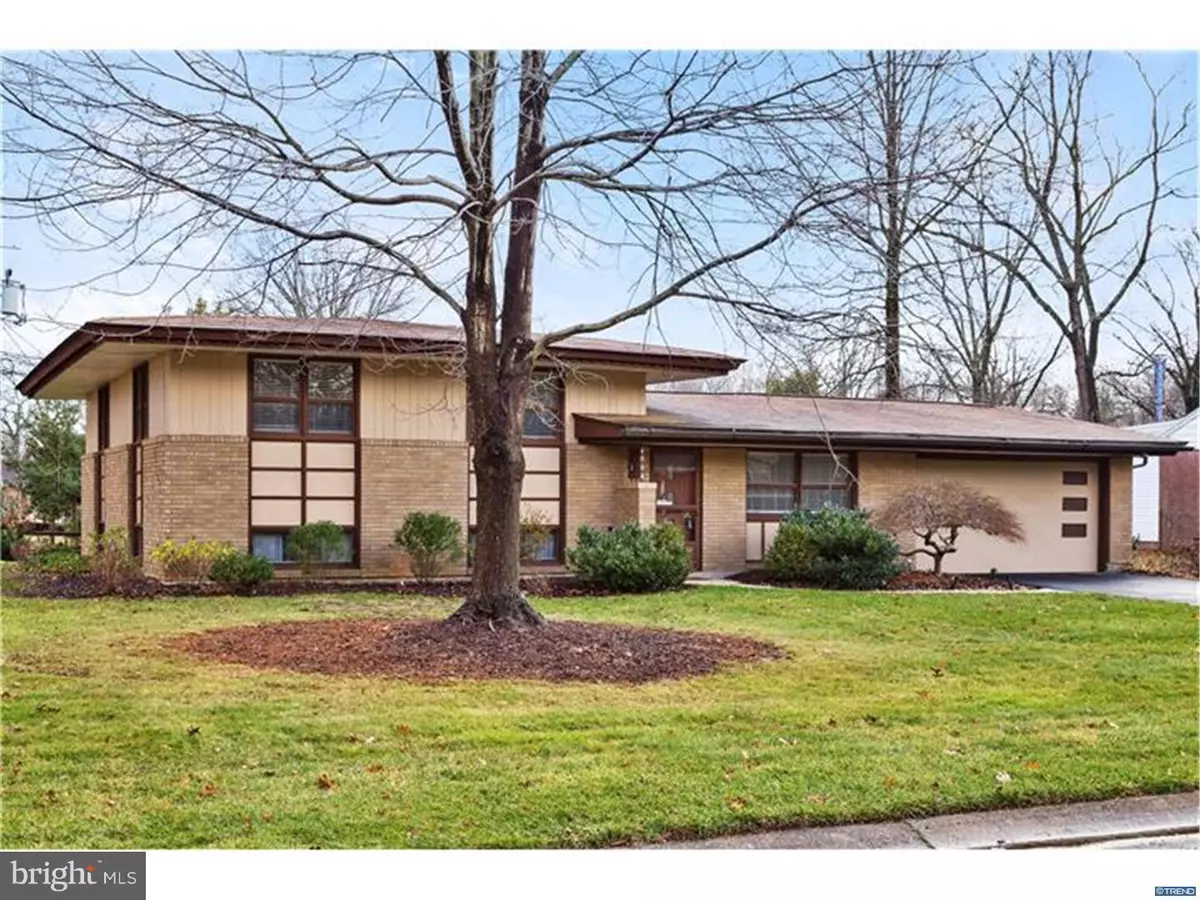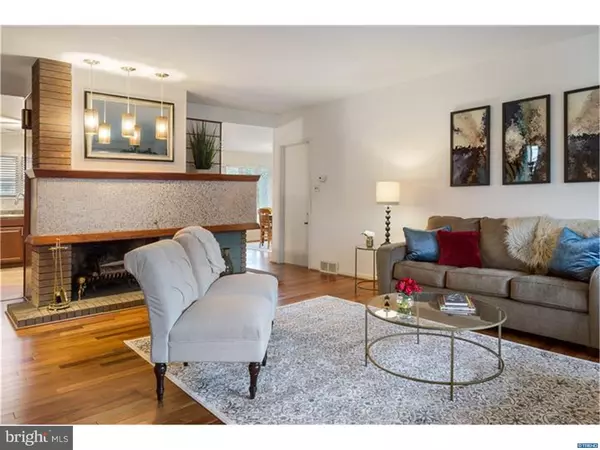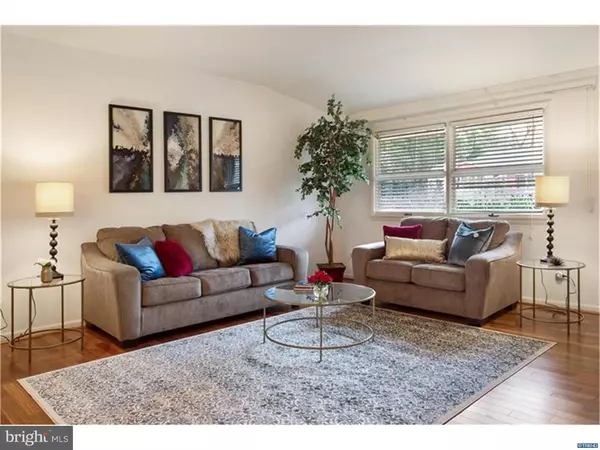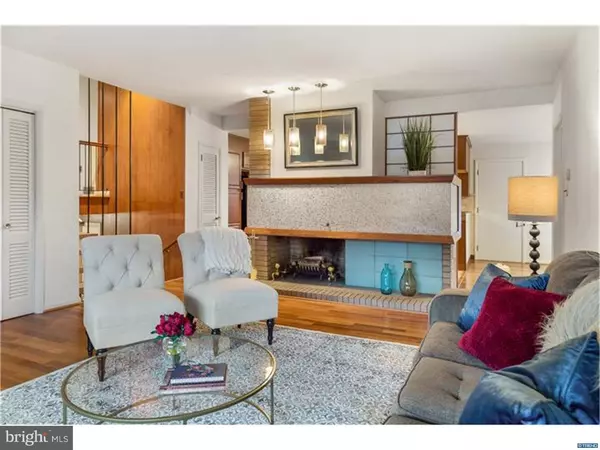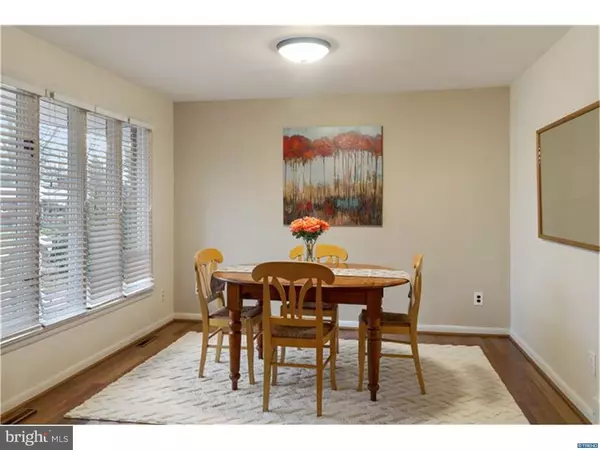$339,000
$339,000
For more information regarding the value of a property, please contact us for a free consultation.
4 Beds
3 Baths
0.25 Acres Lot
SOLD DATE : 03/16/2017
Key Details
Sold Price $339,000
Property Type Single Family Home
Sub Type Detached
Listing Status Sold
Purchase Type For Sale
Subdivision Liftwood Estates
MLS Listing ID 1003960403
Sold Date 03/16/17
Style Contemporary,Split Level
Bedrooms 4
Full Baths 2
Half Baths 1
HOA Fees $4/ann
HOA Y/N Y
Originating Board TREND
Year Built 1963
Annual Tax Amount $3,664
Tax Year 2016
Lot Size 10,890 Sqft
Acres 0.25
Lot Dimensions 90X125
Property Description
This updated home is located in the highly sought after neighborhood of Liftwood Estates in North Wilmington. Home features beautiful teak hardwood floors throughout the living room and dining room. Second level also has gleaming hardwood floors. An updated eat-in kitchen with new stainless appliances opens to the bright dining room. Off of the dining room is a spacious partially shaded deck overlooking the backyard. The living room, with fireplace, flows easily into the kitchen and lower level living area providing a spacious, open floor plan. The lower level of this home has a large family room, powder room and 4th bedroom that would also be ideal as an office/den. Upstairs is the master bedroom with full bath. Additional bedrooms share the main bath. All bedrooms are generous in size. A mudroom behind the garage provides additional storage. Generac stand-by power system is included as a feature of this home. Bright and cheerful home offers convenient access to Bellevue Park, I95, Rt 202, Wilmington and Philadelphia.
Location
State DE
County New Castle
Area Brandywine (30901)
Zoning NC13
Rooms
Other Rooms Living Room, Dining Room, Primary Bedroom, Bedroom 2, Bedroom 3, Kitchen, Family Room, Bedroom 1, Attic
Basement Partial, Fully Finished
Interior
Interior Features Primary Bath(s), Kitchen - Eat-In
Hot Water Natural Gas
Heating Gas, Forced Air
Cooling Central A/C
Flooring Wood, Fully Carpeted, Vinyl, Tile/Brick
Fireplaces Number 1
Equipment Dishwasher
Fireplace Y
Appliance Dishwasher
Heat Source Natural Gas
Laundry Lower Floor
Exterior
Exterior Feature Deck(s)
Parking Features Inside Access
Garage Spaces 5.0
Water Access N
Roof Type Pitched
Accessibility None
Porch Deck(s)
Attached Garage 2
Total Parking Spaces 5
Garage Y
Building
Story Other
Sewer Public Sewer
Water Public
Architectural Style Contemporary, Split Level
Level or Stories Other
New Construction N
Schools
Elementary Schools Carrcroft
Middle Schools Springer
High Schools Mount Pleasant
School District Brandywine
Others
HOA Fee Include Common Area Maintenance
Senior Community No
Tax ID 0611200160
Ownership Fee Simple
Acceptable Financing Conventional, VA, FHA 203(b)
Listing Terms Conventional, VA, FHA 203(b)
Financing Conventional,VA,FHA 203(b)
Read Less Info
Want to know what your home might be worth? Contact us for a FREE valuation!

Our team is ready to help you sell your home for the highest possible price ASAP

Bought with Jeanne DiSanto • Patterson-Schwartz-Brandywine
"My job is to find and attract mastery-based agents to the office, protect the culture, and make sure everyone is happy! "


