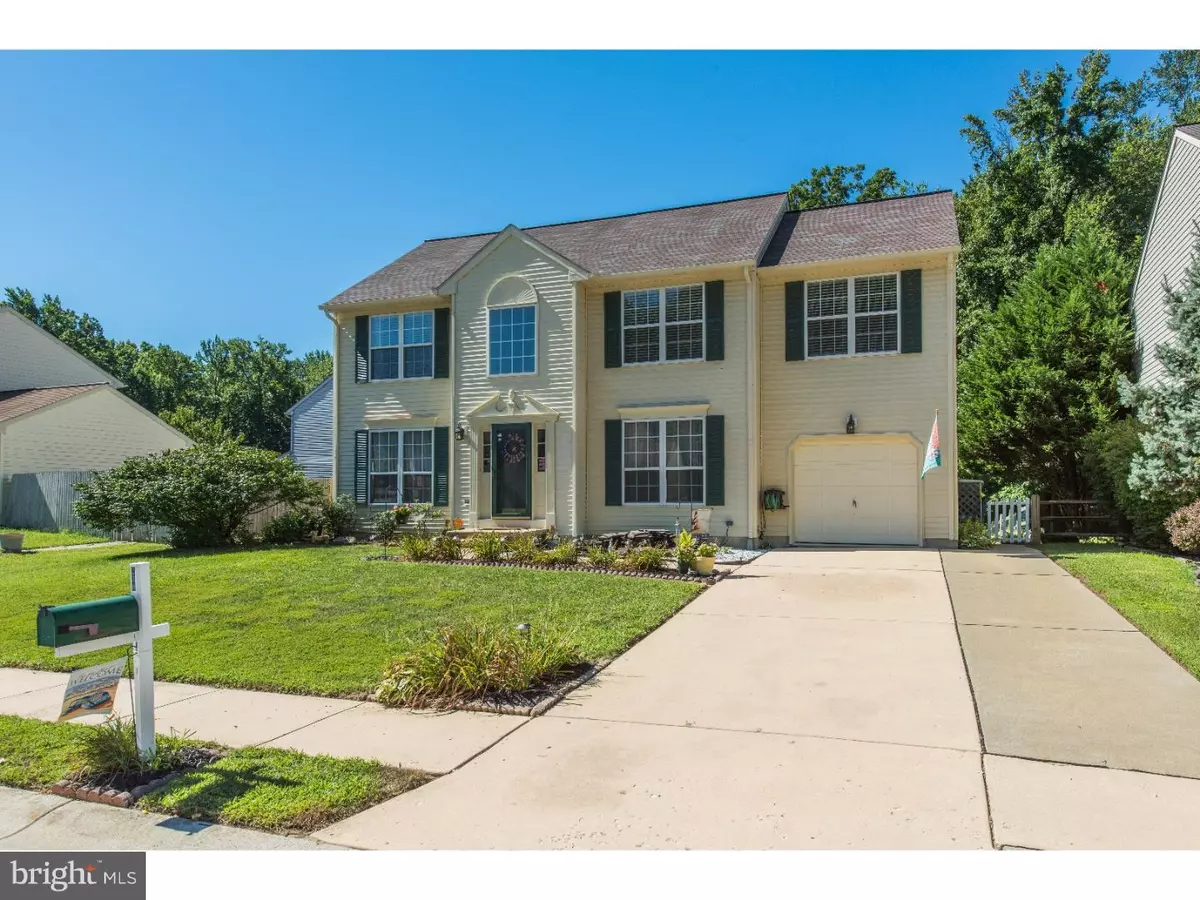$275,000
$270,000
1.9%For more information regarding the value of a property, please contact us for a free consultation.
4 Beds
3 Baths
2,050 SqFt
SOLD DATE : 09/30/2016
Key Details
Sold Price $275,000
Property Type Single Family Home
Sub Type Detached
Listing Status Sold
Purchase Type For Sale
Square Footage 2,050 sqft
Price per Sqft $134
Subdivision Gender Woods
MLS Listing ID 1003960247
Sold Date 09/30/16
Style Colonial
Bedrooms 4
Full Baths 2
Half Baths 1
HOA Fees $16/ann
HOA Y/N Y
Abv Grd Liv Area 2,050
Originating Board TREND
Year Built 1998
Annual Tax Amount $2,221
Tax Year 2015
Lot Size 7,841 Sqft
Acres 0.18
Lot Dimensions 60X145
Property Description
Original owner, 1st time on the market since being built. Only a job relocation makes this home available. 4 bedroom, 2.5 bath Colonial w/ a 1 car garage, 25 x 32 basement, 25 x 35 deck, custom 10 x 20 shed, fenced yard, koi pond, backs to woods in desirable Gender Woods. Green & energy efficient updates throughout. Updates: kitchen w/ breakfast bar open to family room (cabinets, counters, Kenmore Elite, Whirlpool Gold, Asko stainless steel appliances, Insinkerator disposal, tile flooring, recessed lighting), 1st floor laundry/mud room & half bath, baths (shower, tub, toilets, sinks, faucets, vanities, tile flooring, wainscoting, lighting), HE gas heating & central air (Trane), programmable thermostat (Honeywell), HE gas hot water heater (Bradford White), electric (200 amp), just professionally painted interior & power washed exterior, hardwoods in family, living & dining rooms as well as master & 2nd bedroom, tile flooring, ceiling fans, recessed lighting, crown & chair rail molding, landscaping & double wide driveway parking for 4 cars. Features: master suite w/ sitting area, walk-in closet, full bath, 2 story center hall entrance, 2nd laundry area in basement, great curb appeal, 3 walk-in closets in the bedrooms, lots of windows, light, closets, storage, fenced level backyard perfect for pets, outdoor fun & your next BBQ. Great location close to everything: minutes to Christiana Mall, Downtown Newark, University of Delaware, Target, Costco, Cheesecake Factory, Petco, Cabela's, Apple store, Starbucks, Brew Ha Ha, Chipotle, Wawa, Dunkin Donuts, Concord Pet, Seasons, Pats, Iron Hill Brewery, Two Stones Pub, Capriotti's, Catherine Rooney's, Klondike Kate's, Jake's Wayback Burgers, Bamboo House, Potstickers, Grain Craft Bar & Kitchen, Santa Fe Mexican Grill, Red Robin, Buffalo Wild Wings, El Diablo Burritos, Chipotle, Panera, Cosi, Grottos, Peace A Pizza, Cafe Gelato, Taverna, Kumamoto Ramen, Agrilla Brewing Company, Lums & Becks Pond, Sunset Lake Preserve, Fair Hill Nature Center, White Clay Creek & Glasgow Park, Delaware Park, PA Wine Trail, grocery stores, movies, restaurants, movies, shopping, schools, golf courses & parks. Easy access to 95, Kirkwood Highway, Route 1, 5 mins to Downtown Newark & UD, 10 mins to Pike Creek & Hockessin, 15 mins to Greenville & Centerville, 20 mins to Downtown & N. Wilmington, 30 mins to Philly Airport, 45 mins to Philly, bridges, MD, PA & NJ. 1 year home warranty included! 1st time buyers only pay half the transfer tax!
Location
State DE
County New Castle
Area Newark/Glasgow (30905)
Zoning NC6.5
Rooms
Other Rooms Living Room, Dining Room, Primary Bedroom, Bedroom 2, Bedroom 3, Kitchen, Family Room, Bedroom 1, Laundry, Other, Attic
Basement Full, Unfinished, Drainage System
Interior
Interior Features Primary Bath(s), Ceiling Fan(s), Breakfast Area
Hot Water Natural Gas
Heating Gas, Forced Air, Energy Star Heating System, Programmable Thermostat
Cooling Central A/C, Energy Star Cooling System
Flooring Wood, Fully Carpeted, Vinyl, Tile/Brick
Equipment Built-In Range, Oven - Self Cleaning, Dishwasher, Refrigerator, Disposal, Energy Efficient Appliances, Built-In Microwave
Fireplace N
Window Features Bay/Bow,Energy Efficient
Appliance Built-In Range, Oven - Self Cleaning, Dishwasher, Refrigerator, Disposal, Energy Efficient Appliances, Built-In Microwave
Heat Source Natural Gas
Laundry Main Floor
Exterior
Exterior Feature Deck(s)
Parking Features Inside Access, Garage Door Opener
Garage Spaces 4.0
Fence Other
Utilities Available Cable TV
Water Access N
Roof Type Pitched,Shingle
Accessibility None
Porch Deck(s)
Attached Garage 1
Total Parking Spaces 4
Garage Y
Building
Lot Description Level, Open, Front Yard, Rear Yard, SideYard(s)
Story 2
Sewer Public Sewer
Water Public
Architectural Style Colonial
Level or Stories 2
Additional Building Above Grade
Structure Type Cathedral Ceilings,High
New Construction N
Schools
Elementary Schools Smith
Middle Schools Kirk
High Schools Christiana
School District Christina
Others
HOA Fee Include Common Area Maintenance,Snow Removal
Senior Community No
Tax ID 09-033.20-055
Ownership Fee Simple
Security Features Security System
Acceptable Financing Conventional, VA, FHA 203(b)
Listing Terms Conventional, VA, FHA 203(b)
Financing Conventional,VA,FHA 203(b)
Read Less Info
Want to know what your home might be worth? Contact us for a FREE valuation!

Our team is ready to help you sell your home for the highest possible price ASAP

Bought with Mia Burch • Long & Foster Real Estate, Inc.
"My job is to find and attract mastery-based agents to the office, protect the culture, and make sure everyone is happy! "







