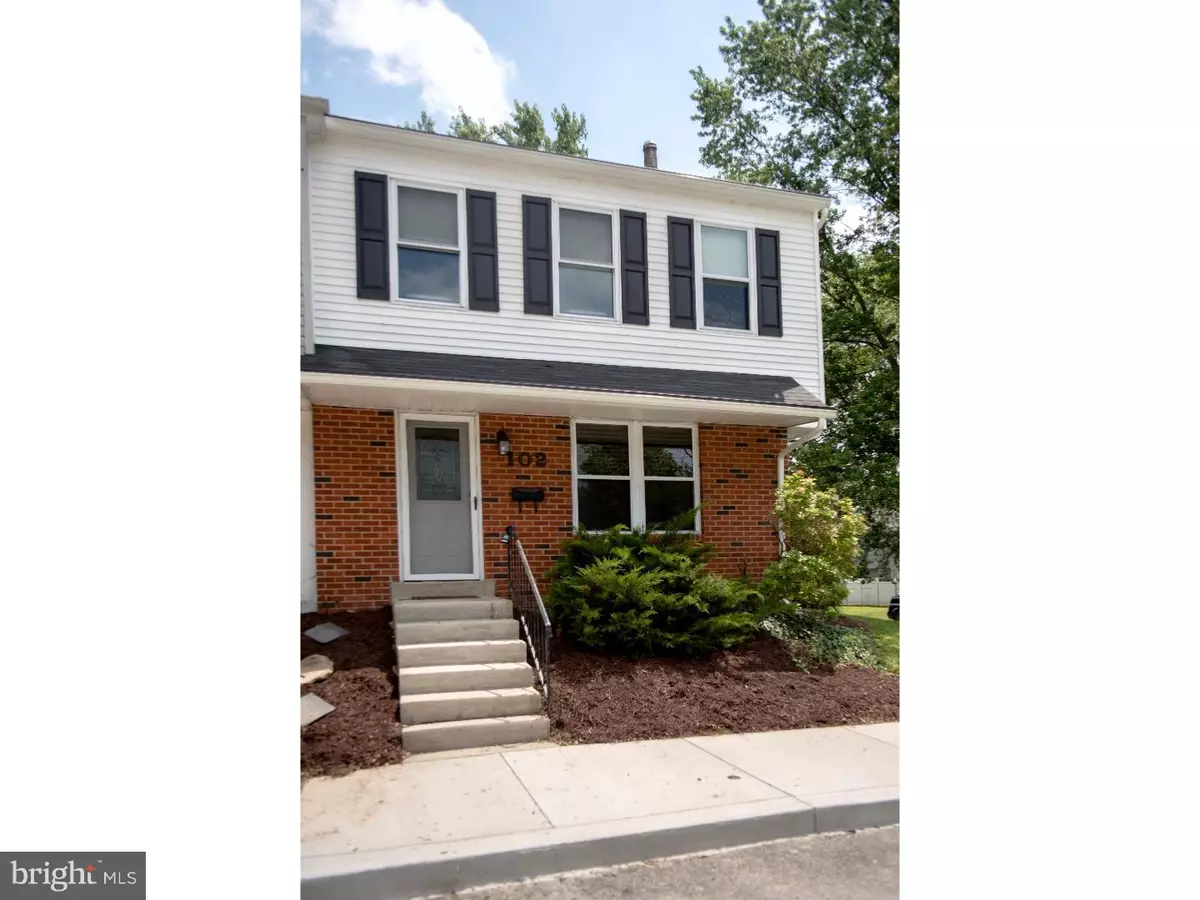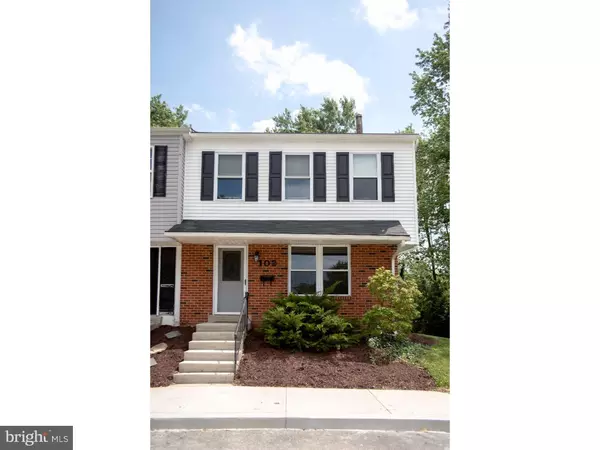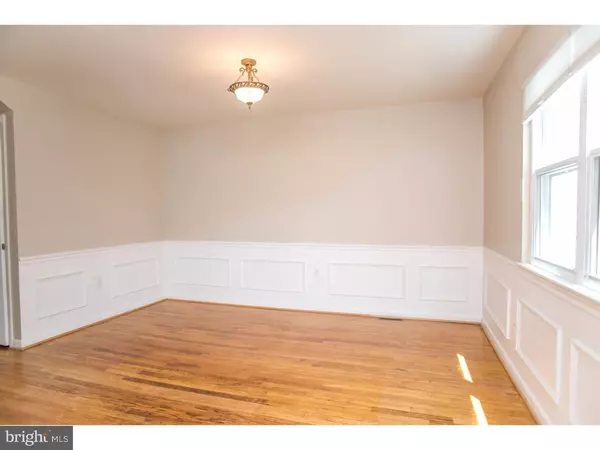$134,500
$133,500
0.7%For more information regarding the value of a property, please contact us for a free consultation.
3 Beds
2 Baths
1,375 SqFt
SOLD DATE : 09/09/2016
Key Details
Sold Price $134,500
Property Type Townhouse
Sub Type End of Row/Townhouse
Listing Status Sold
Purchase Type For Sale
Square Footage 1,375 sqft
Price per Sqft $97
Subdivision Whispering Pines
MLS Listing ID 1003960209
Sold Date 09/09/16
Style Colonial
Bedrooms 3
Full Baths 1
Half Baths 1
HOA Fees $14/ann
HOA Y/N Y
Abv Grd Liv Area 1,375
Originating Board TREND
Year Built 1973
Annual Tax Amount $1,224
Tax Year 2015
Lot Size 6,098 Sqft
Acres 0.14
Lot Dimensions 50X120
Property Description
Wonderful Opportunity to own this three bedroom, one & half bath end unit home with a bright and open floor plan. Updated throughout this home shows beautiful and is ready for a new family. The Kitchen was previously remodeled and includes new appliances in 2013. The Heater, Central AC & Gutters all new in 2013. Gleaming Hardwood floors on both levels. The home is tastefully painted with neutral colors. Dining room shows lovely with elegant moldings. Generous size master bedroom has private half bath, large double closet and ceiling fan. Two other good sized bedrooms also have large closets. Both baths are remodeled and show lovely. Sliders in the kitchen lead to an oversized lot perfect for family gatherings. Great curb appeal with partial brick front and vinyl siding. The spacious full basement provides plenty of additional space & storage area. Two front parking spaces plus additional parking is nearby. Seller is offering one-year American Home Shield warranty! Property is close to U of D, train station, restaurants, shopping and major roads.
Location
State DE
County New Castle
Area Newark/Glasgow (30905)
Zoning NCTH
Rooms
Other Rooms Living Room, Dining Room, Primary Bedroom, Bedroom 2, Kitchen, Bedroom 1, Laundry, Attic
Basement Full, Unfinished
Interior
Interior Features Primary Bath(s), Ceiling Fan(s)
Hot Water Electric
Heating Oil, Forced Air
Cooling Central A/C
Flooring Wood, Vinyl
Equipment Dishwasher, Built-In Microwave
Fireplace N
Appliance Dishwasher, Built-In Microwave
Heat Source Oil
Laundry Basement
Exterior
Utilities Available Cable TV
Water Access N
Roof Type Shingle
Accessibility None
Garage N
Building
Lot Description Corner, Cul-de-sac, Rear Yard, SideYard(s)
Story 2
Foundation Brick/Mortar
Sewer Public Sewer
Water Public
Architectural Style Colonial
Level or Stories 2
Additional Building Above Grade
New Construction N
Schools
School District Christina
Others
HOA Fee Include Common Area Maintenance
Senior Community No
Tax ID 09-021.40-167
Ownership Fee Simple
Acceptable Financing Conventional, VA, FHA 203(k), FHA 203(b)
Listing Terms Conventional, VA, FHA 203(k), FHA 203(b)
Financing Conventional,VA,FHA 203(k),FHA 203(b)
Read Less Info
Want to know what your home might be worth? Contact us for a FREE valuation!

Our team is ready to help you sell your home for the highest possible price ASAP

Bought with Jay G Shinn • BHHS Fox & Roach - Hockessin
"My job is to find and attract mastery-based agents to the office, protect the culture, and make sure everyone is happy! "







