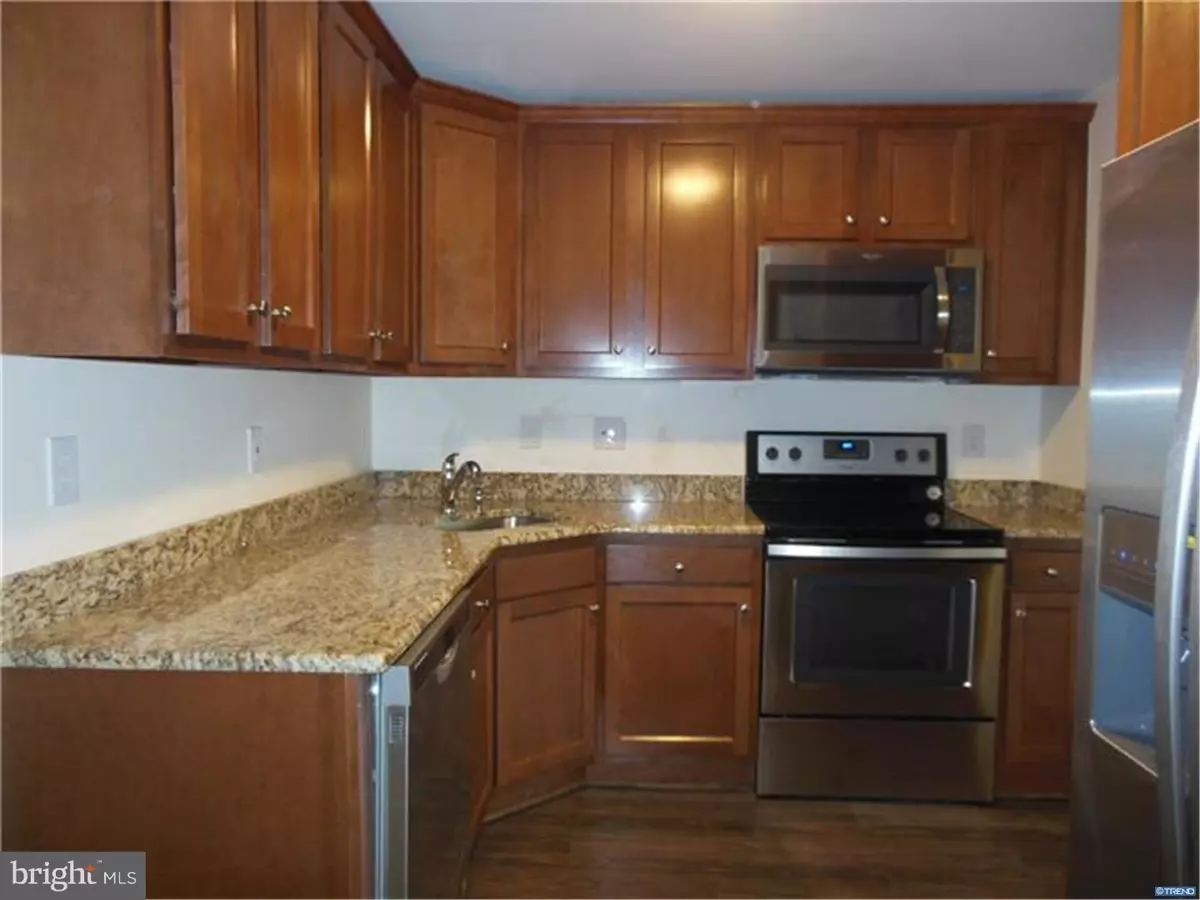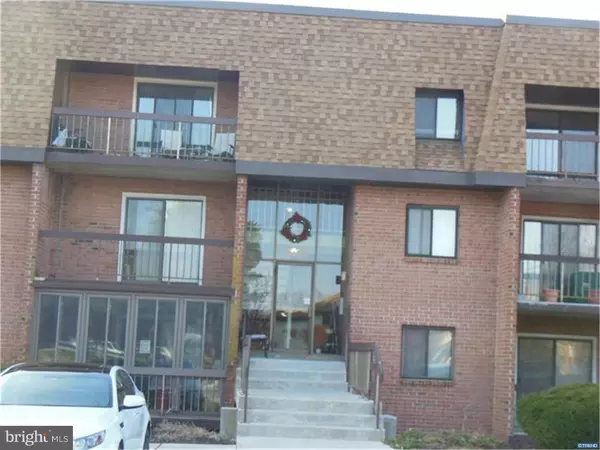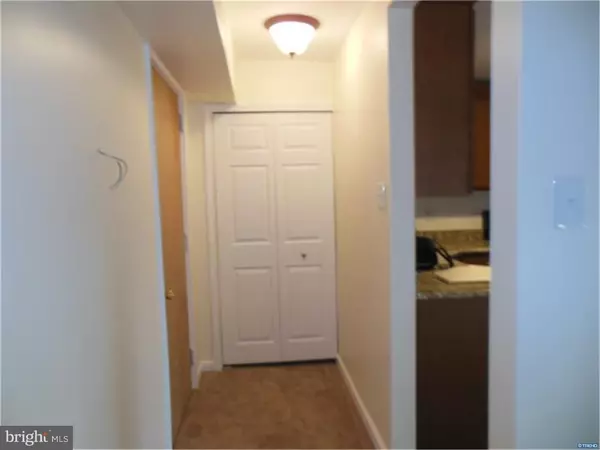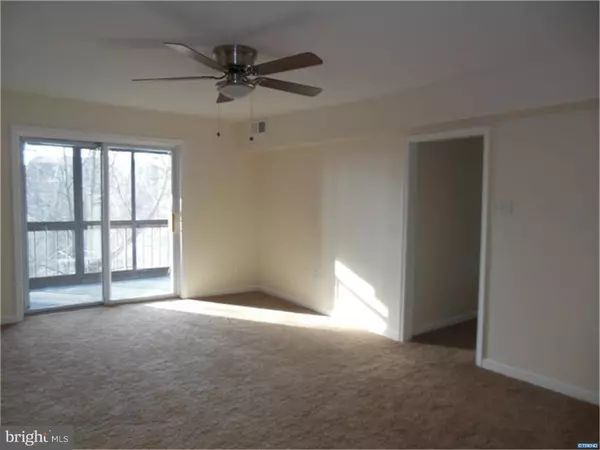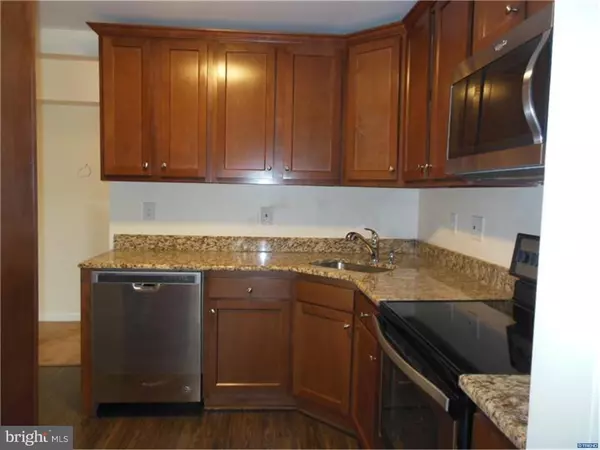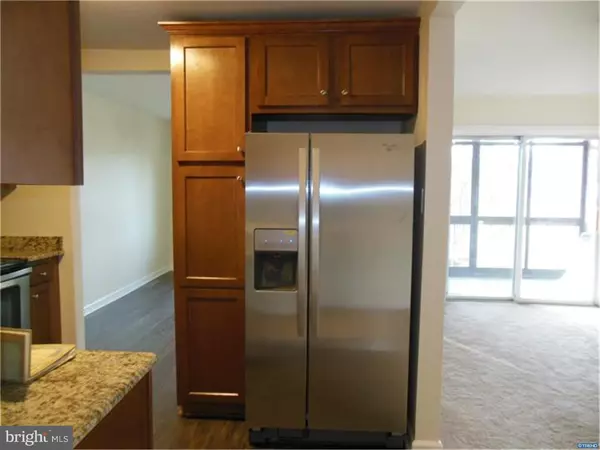$112,000
$115,900
3.4%For more information regarding the value of a property, please contact us for a free consultation.
2 Beds
2 Baths
SOLD DATE : 05/22/2017
Key Details
Sold Price $112,000
Property Type Single Family Home
Sub Type Unit/Flat/Apartment
Listing Status Sold
Purchase Type For Sale
Subdivision Linden Green
MLS Listing ID 1003959285
Sold Date 05/22/17
Style Traditional
Bedrooms 2
Full Baths 2
HOA Fees $411/mo
HOA Y/N N
Originating Board TREND
Year Built 1972
Annual Tax Amount $1,308
Tax Year 2016
Lot Dimensions 0 X 0
Property Description
Another beautiful and tasteful renovation by Pink Construction. Enter in a spacious living room with new wall to wall carpeting and newer sliding door to an enclosed balcony that overlooks trees and open space. All new kitchen boast custom cabinetry, granite counter tops and all new appliances adjacent to the separate dining room. Main bedroom has dressing area, walk in closet and all new bath with beautiful granite top vanity, ceramic tile flooring and easy care tub/shower. The second bedroom is good sized with new carpeting and the hall bath is also appointed with a classic granite top vanity, ceramic tile floor and easy care tub/shower. The added bonuses for this amazing renovation are all new windows, lighting fixtures and ceiling fan. Monthly fee includes: common area and exterior maintenance,lawn care,snow removal, trash removal, water,sewer,hot water, basic cable and swimming pool. Located in the heart of Pike Creek this convenient location is close to parks, shopping, restaurants and employment areas. Easy care living at its best!
Location
State DE
County New Castle
Area Elsmere/Newport/Pike Creek (30903)
Zoning NCTH
Rooms
Other Rooms Living Room, Dining Room, Primary Bedroom, Kitchen, Bedroom 1, Other
Interior
Interior Features Primary Bath(s), Butlers Pantry, Ceiling Fan(s)
Hot Water Other
Heating Electric, Forced Air
Cooling Central A/C
Flooring Fully Carpeted, Tile/Brick
Equipment Built-In Range, Dishwasher, Disposal
Fireplace N
Appliance Built-In Range, Dishwasher, Disposal
Heat Source Electric
Laundry Shared
Exterior
Exterior Feature Balcony
Utilities Available Cable TV
Amenities Available Swimming Pool
Water Access N
Roof Type Shingle
Accessibility None
Porch Balcony
Garage N
Building
Story 1
Foundation Brick/Mortar
Sewer Public Sewer
Water Public
Architectural Style Traditional
Level or Stories 1
New Construction N
Schools
Elementary Schools Linden Hill
Middle Schools Skyline
High Schools John Dickinson
School District Red Clay Consolidated
Others
HOA Fee Include Pool(s),Common Area Maintenance,Ext Bldg Maint,Lawn Maintenance,Snow Removal,Trash,Water,Sewer
Senior Community No
Tax ID 08.042.20-033.C60C3
Ownership Condominium
Acceptable Financing Conventional
Listing Terms Conventional
Financing Conventional
Read Less Info
Want to know what your home might be worth? Contact us for a FREE valuation!

Our team is ready to help you sell your home for the highest possible price ASAP

Bought with Daniel J. Beirne • Artisan Realty LLC
"My job is to find and attract mastery-based agents to the office, protect the culture, and make sure everyone is happy! "


