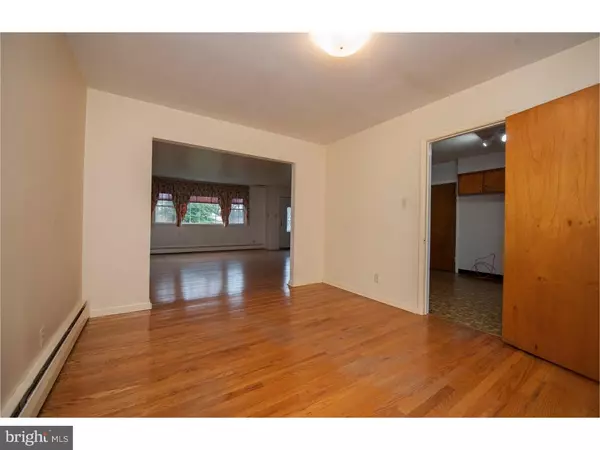$330,000
$334,900
1.5%For more information regarding the value of a property, please contact us for a free consultation.
4 Beds
3 Baths
2,725 SqFt
SOLD DATE : 06/29/2017
Key Details
Sold Price $330,000
Property Type Single Family Home
Sub Type Detached
Listing Status Sold
Purchase Type For Sale
Square Footage 2,725 sqft
Price per Sqft $121
Subdivision Liftwood Estates
MLS Listing ID 1003958829
Sold Date 06/29/17
Style Traditional,Split Level
Bedrooms 4
Full Baths 2
Half Baths 1
HOA Y/N N
Abv Grd Liv Area 2,725
Originating Board TREND
Year Built 1955
Annual Tax Amount $2,897
Tax Year 2016
Lot Size 0.550 Acres
Acres 0.55
Lot Dimensions 90X286
Property Description
Come visit this move in ready home in a charming park like setting just steps away from Rockwood Park, the Delaware Greenway, and Bellevue State Park. Schools, shopping and businesses all with convenient access to I-95 and Concord Pike. Situated on a secluded North Wilmington cul-de-sac, this sturdy brick split level sits on a large landscaped lot with a big backyard that opens into a picturesque wooded area with a meandering creek. Sports and entertainment venues are moments away. Inside you will find 4 large bedrooms (all with original hardwood floors), 2.5 baths, a laundry room, and a comfortable lower level with easy access from the garage or mud room. French doors and bay window provide lots of light in the open living and dinning room. The home also has a newer roof, windows and expanded driveway. The unfinished basement boasts an upgraded two zone heating system. In addition to central air conditioning, there is a whole-house circulation fan. With a little TLC, you can make this house your personal showcase. This home is large enough for entertaining and cozy enough for sitting in front of a roaring fire in the fireplace on one of those cold nights. These folks lived here for 35+ years,and retained many original midcentury details along with countless memories. This home has lots of room for expansion and is ready for new memories. Come out and make this house your new home.
Location
State DE
County New Castle
Area Brandywine (30901)
Zoning NC10
Rooms
Other Rooms Living Room, Dining Room, Primary Bedroom, Bedroom 2, Bedroom 3, Kitchen, Family Room, Bedroom 1, Attic
Basement Full
Interior
Hot Water Other
Heating Gas, Hot Water, Baseboard
Cooling Central A/C
Flooring Wood
Fireplaces Number 1
Fireplaces Type Brick
Fireplace Y
Heat Source Natural Gas
Laundry Lower Floor
Exterior
Garage Spaces 4.0
Water Access N
Roof Type Pitched,Shingle
Accessibility None
Attached Garage 1
Total Parking Spaces 4
Garage Y
Building
Lot Description Cul-de-sac, Level
Story Other
Foundation Brick/Mortar
Sewer Public Sewer
Water Public
Architectural Style Traditional, Split Level
Level or Stories Other
Additional Building Above Grade
New Construction N
Schools
High Schools Brandywine
School District Brandywine
Others
Pets Allowed Y
Senior Community No
Tax ID 06-121.00-065
Ownership Fee Simple
Acceptable Financing Conventional, VA, FHA 203(b)
Listing Terms Conventional, VA, FHA 203(b)
Financing Conventional,VA,FHA 203(b)
Pets Allowed Case by Case Basis
Read Less Info
Want to know what your home might be worth? Contact us for a FREE valuation!

Our team is ready to help you sell your home for the highest possible price ASAP

Bought with Jackie M Ogden • Long & Foster Real Estate, Inc.
"My job is to find and attract mastery-based agents to the office, protect the culture, and make sure everyone is happy! "







