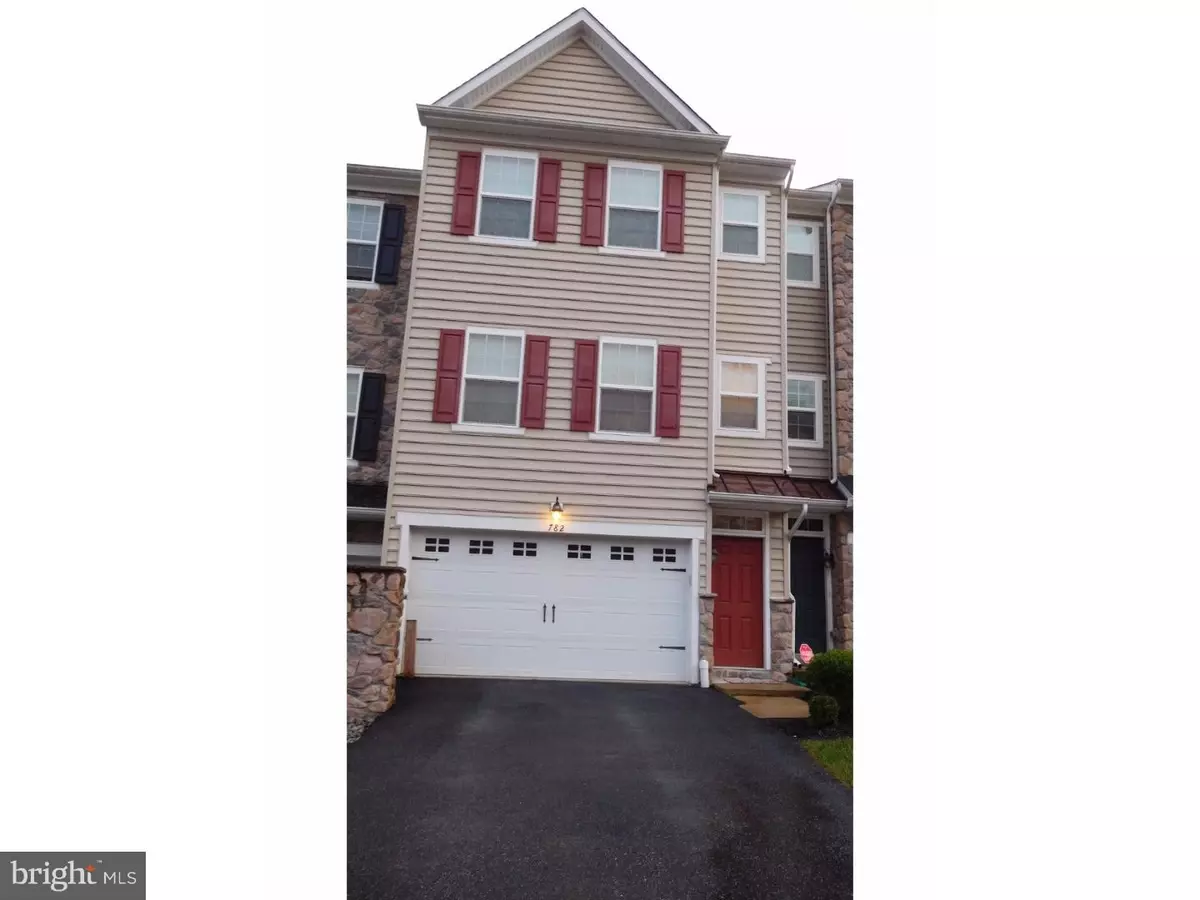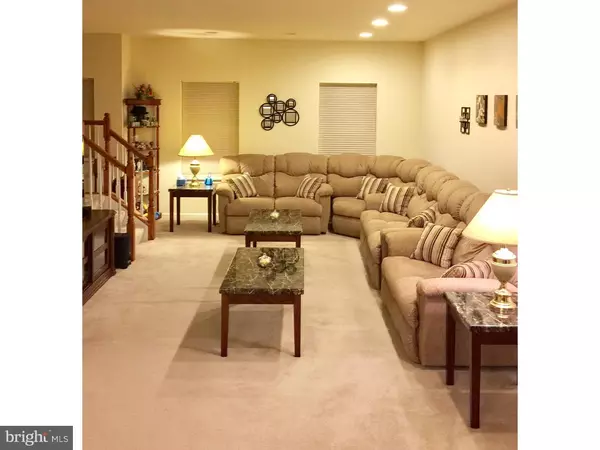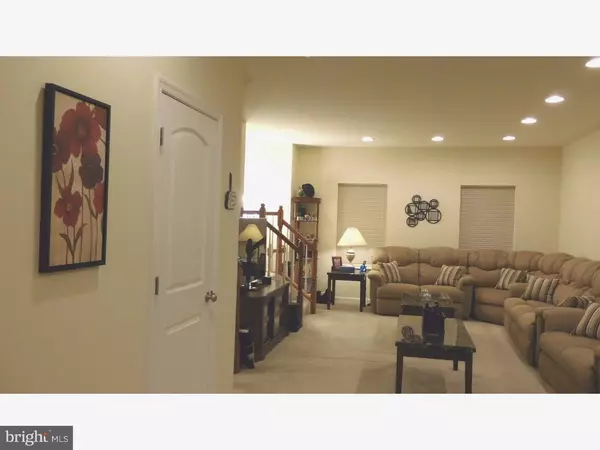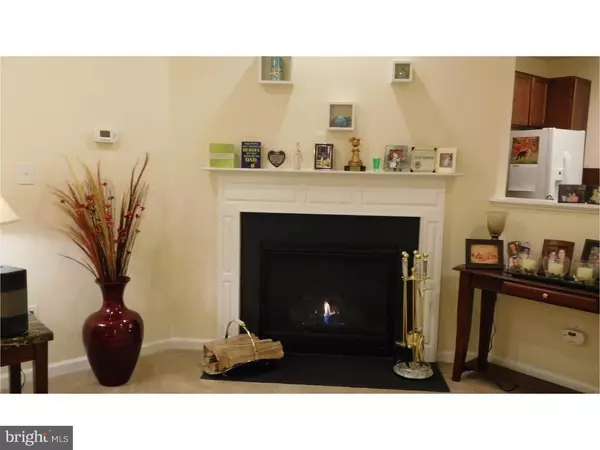$255,500
$259,000
1.4%For more information regarding the value of a property, please contact us for a free consultation.
3 Beds
4 Baths
2,275 SqFt
SOLD DATE : 03/31/2017
Key Details
Sold Price $255,500
Property Type Townhouse
Sub Type Interior Row/Townhouse
Listing Status Sold
Purchase Type For Sale
Square Footage 2,275 sqft
Price per Sqft $112
Subdivision Hudson Village
MLS Listing ID 1003958531
Sold Date 03/31/17
Style Colonial
Bedrooms 3
Full Baths 2
Half Baths 2
HOA Fees $135/mo
HOA Y/N N
Abv Grd Liv Area 2,275
Originating Board TREND
Year Built 2011
Annual Tax Amount $2,163
Tax Year 2016
Lot Size 4,356 Sqft
Acres 0.1
Property Description
Absolutely stunning, 5 year young, 2,275 square foot, 3 bedroom, 2.2 bath Seneca model town home with a 1.5 car garage in the highly accessible, maintenance free neighborhood of Hudson Village in Newark. Finished basement with half bath, 9 foot ceilings, upgraded recessed lighting in living room and eat-in kitchen which has been extended by 4 feet, has beautiful 42" cabinets and also includes a center island, balcony/trex deck off kitchen sliders, appliances in great shape and all included including washer and dryer in conveniently located upper floor laundry area, all custom window treatments and mounted TV & hardware in basement also staying, gas fireplace in living room, lots of closet and storage space, security system, master bath features an over sized stall shower and a perfectly sized soaker tub, attic with pull down staircase access, overflow parking lot directly across street so guests never have to search for a parking spot, smoke & pet free with rugs that have never been walked on with shoes,the list of amenities goes on and on! Be sure to schedule your showing soon!
Location
State DE
County New Castle
Area Newark/Glasgow (30905)
Zoning ST
Rooms
Other Rooms Living Room, Primary Bedroom, Bedroom 2, Kitchen, Family Room, Bedroom 1, Attic
Basement Full, Fully Finished
Interior
Interior Features Primary Bath(s), Kitchen - Eat-In
Hot Water Natural Gas
Heating Gas, Forced Air
Cooling Central A/C
Flooring Fully Carpeted
Fireplaces Number 1
Fireplaces Type Gas/Propane
Equipment Oven - Self Cleaning, Disposal, Built-In Microwave
Fireplace Y
Appliance Oven - Self Cleaning, Disposal, Built-In Microwave
Heat Source Natural Gas
Laundry Upper Floor
Exterior
Exterior Feature Deck(s)
Garage Spaces 3.0
Utilities Available Cable TV
Water Access N
Roof Type Pitched
Accessibility None
Porch Deck(s)
Attached Garage 1
Total Parking Spaces 3
Garage Y
Building
Lot Description Front Yard, Rear Yard
Story 2
Foundation Concrete Perimeter
Sewer Public Sewer
Water Public
Architectural Style Colonial
Level or Stories 2
Additional Building Above Grade
Structure Type 9'+ Ceilings
New Construction N
Schools
School District Christina
Others
HOA Fee Include Common Area Maintenance,Ext Bldg Maint,Lawn Maintenance,Snow Removal
Senior Community No
Tax ID 09-034.00-010.C.0098
Ownership Condominium
Security Features Security System
Acceptable Financing Conventional, VA, FHA 203(b)
Listing Terms Conventional, VA, FHA 203(b)
Financing Conventional,VA,FHA 203(b)
Read Less Info
Want to know what your home might be worth? Contact us for a FREE valuation!

Our team is ready to help you sell your home for the highest possible price ASAP

Bought with Victoria A Dickinson • Patterson-Schwartz - Greenville
"My job is to find and attract mastery-based agents to the office, protect the culture, and make sure everyone is happy! "







