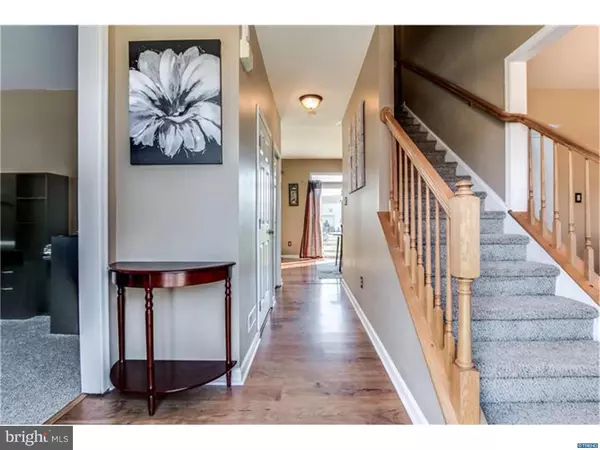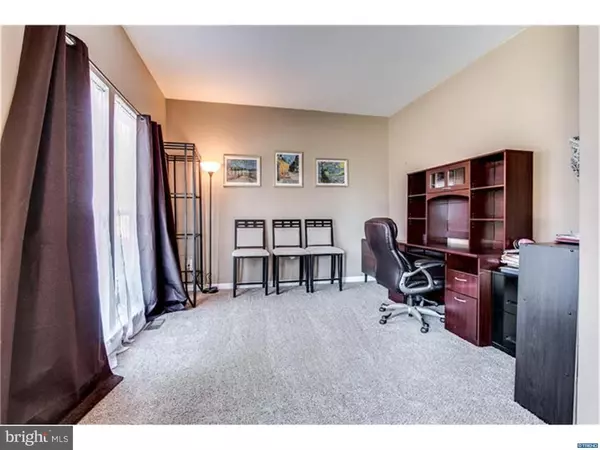$315,000
$319,900
1.5%For more information regarding the value of a property, please contact us for a free consultation.
4 Beds
3 Baths
0.35 Acres Lot
SOLD DATE : 12/30/2016
Key Details
Sold Price $315,000
Property Type Single Family Home
Sub Type Detached
Listing Status Sold
Purchase Type For Sale
Subdivision Longmeadow
MLS Listing ID 1003958293
Sold Date 12/30/16
Style Colonial
Bedrooms 4
Full Baths 2
Half Baths 1
HOA Fees $4/ann
HOA Y/N Y
Originating Board TREND
Year Built 1999
Annual Tax Amount $2,344
Tax Year 2015
Lot Size 0.350 Acres
Acres 0.35
Lot Dimensions 102X147.8
Property Description
Priced below appraised value and conveniently located near shopping and commute right off of Route 1 & Main Street! Don't miss this neutrally decorated 4 bedroom, 2 & 1/2 bath two story, center hall colonial in popular Longmeadow. As you enter, notice the gleaming floors! To your left is a living room/office space and to your right, the formal dining room. The kitchen boasts generous cabinet space including a pantry and stainless steel appliances. Entertaining is a breeze with the open concept family room and eating area which open to the spacious fenced backyard. Upstairs find 4 ample sized bedrooms including a master with a large en suite bath and walk-in closet. Finished by a previous owner, the bonus room in the basement is spacious and practical. And, there is loads of storage in the unfinished portion plus plumbing for an additional future bathroom. Pull into the turned, 2-car garage today and make this one yours! With updated flooring and neutral paint throughout, all that's left is to move in --- schedule your tour today!
Location
State DE
County New Castle
Area South Of The Canal (30907)
Zoning 23R1B
Rooms
Other Rooms Living Room, Dining Room, Primary Bedroom, Bedroom 2, Bedroom 3, Kitchen, Family Room, Bedroom 1, Other, Attic
Basement Full
Interior
Interior Features Primary Bath(s), Butlers Pantry, Kitchen - Eat-In
Hot Water Electric
Heating Gas, Forced Air
Cooling Central A/C
Flooring Vinyl
Fireplaces Number 1
Equipment Built-In Range, Disposal, Built-In Microwave
Fireplace Y
Appliance Built-In Range, Disposal, Built-In Microwave
Heat Source Natural Gas
Laundry Basement
Exterior
Garage Inside Access
Garage Spaces 5.0
Fence Other
Waterfront N
Water Access N
Roof Type Pitched,Shingle
Accessibility None
Parking Type Driveway, Attached Garage, Other
Attached Garage 2
Total Parking Spaces 5
Garage Y
Building
Lot Description Level, Front Yard, Rear Yard
Story 2
Foundation Concrete Perimeter
Sewer Public Sewer
Water Public
Architectural Style Colonial
Level or Stories 2
New Construction N
Schools
Elementary Schools Brick Mill
Middle Schools Louis L. Redding
High Schools Middletown
School District Appoquinimink
Others
HOA Fee Include Common Area Maintenance
Senior Community No
Tax ID 23-026.00-018
Ownership Fee Simple
Acceptable Financing Conventional, VA, FHA 203(b)
Listing Terms Conventional, VA, FHA 203(b)
Financing Conventional,VA,FHA 203(b)
Read Less Info
Want to know what your home might be worth? Contact us for a FREE valuation!

Our team is ready to help you sell your home for the highest possible price ASAP

Bought with Andrea L Harrington • RE/MAX Associates - Newark

"My job is to find and attract mastery-based agents to the office, protect the culture, and make sure everyone is happy! "







