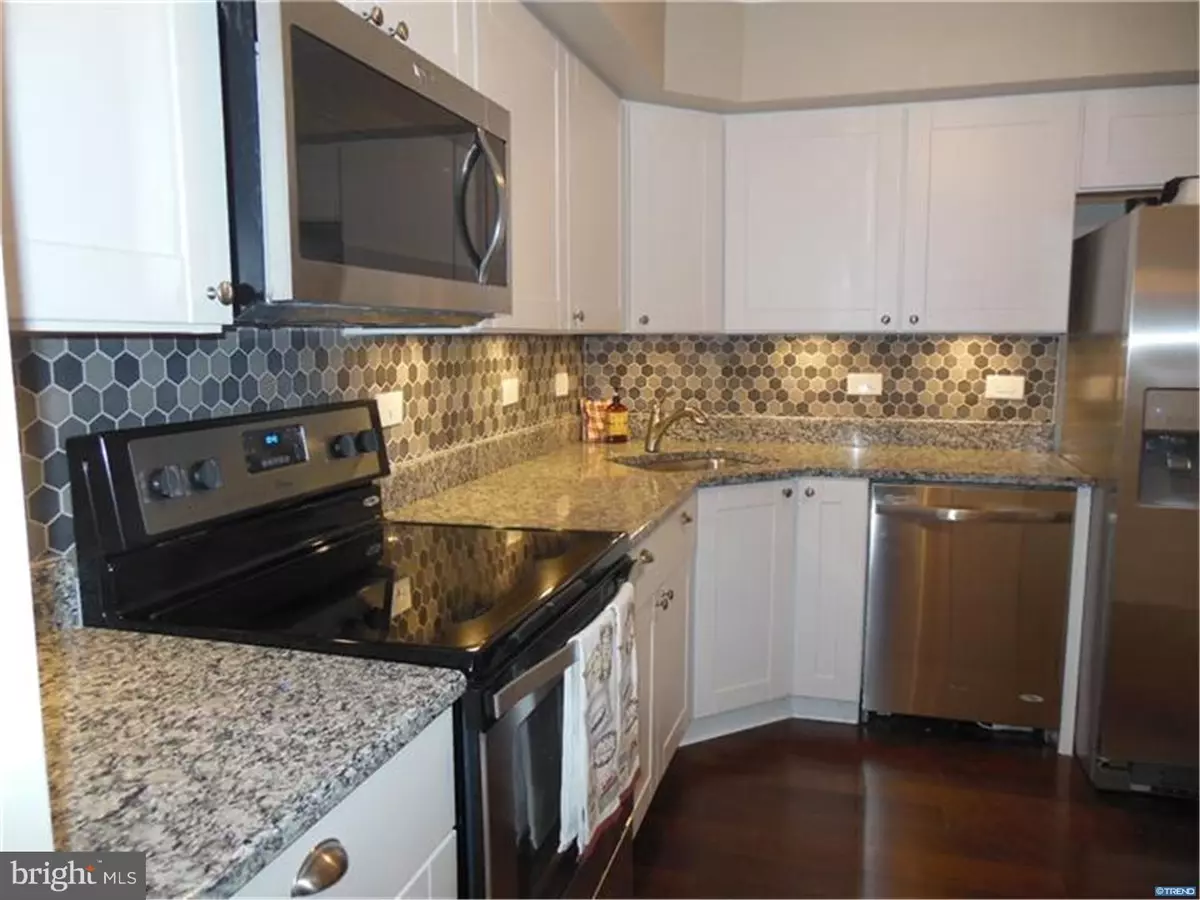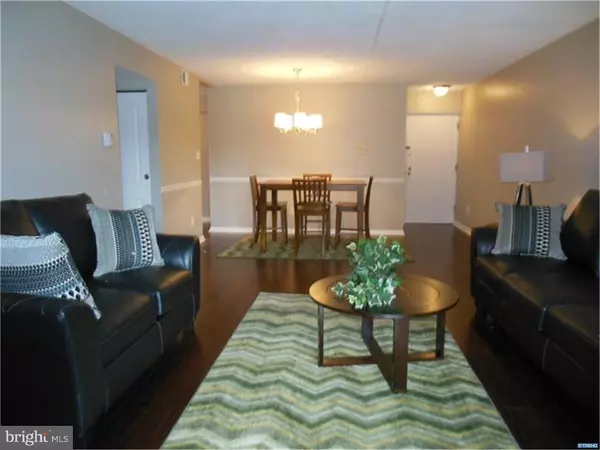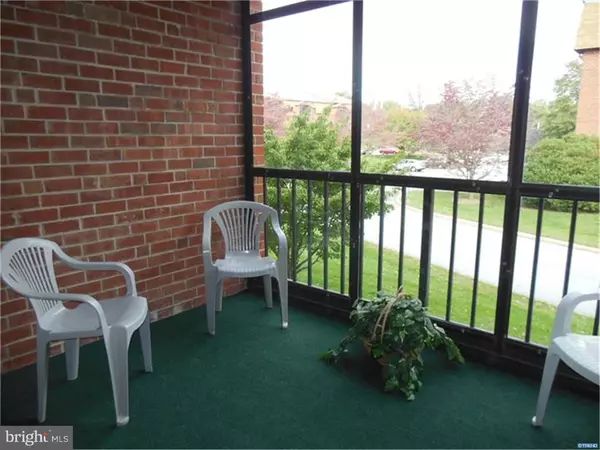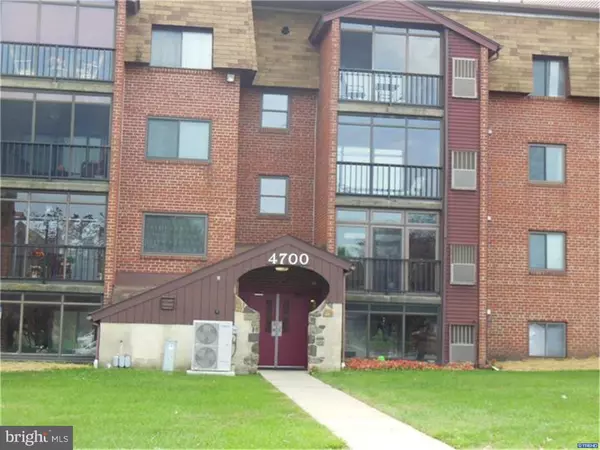$140,000
$144,900
3.4%For more information regarding the value of a property, please contact us for a free consultation.
2 Beds
2 Baths
SOLD DATE : 12/08/2016
Key Details
Sold Price $140,000
Property Type Single Family Home
Sub Type Unit/Flat/Apartment
Listing Status Sold
Purchase Type For Sale
Subdivision Linden Knoll
MLS Listing ID 1003957393
Sold Date 12/08/16
Style Colonial
Bedrooms 2
Full Baths 2
HOA Fees $322/mo
HOA Y/N N
Originating Board TREND
Year Built 1974
Annual Tax Amount $1,628
Tax Year 2016
Lot Dimensions 0 X 0
Property Description
Another fabulous renovation by Pink Construction. Enter into the foyer area with closet which opens up to the large great room including dining area accented by wide plank wood flooring. Double glass sliding door leads to the 10 x 9 balcony with new carpeting and glass enclosed for long term use throughout the year. The kitchen a stunning renovation has white cabinetry with under counter lighting, granite counters, wood flooring, tile back splash, all new appliances, ceiling fan with lighting and a walk in closet. Two sizable bedrooms have new wall to wall carpeting. The main bedroom also has a dressing area with vanity top and mirror ,double closets and its own full totally renovated bath with large ceramic tile shower with glass doors and ceramic tile flooring. Hall bath is also totally renovated with all new fixtures, vanity, ceramic tile tub surround and ceramic tile flooring. Other notable features include: new windows with screens, new hot water heater with pan, new electrical receptacles and GFI outlets, a new main breaker in first floor electrical closet and all fresh paint throughout. Monthly Condo fee includes: Water, sewer, trash, snow removal and pool. Well maintained and well managed condo property makes this beautiful condo the one you will want to come home to!
Location
State DE
County New Castle
Area Elsmere/Newport/Pike Creek (30903)
Zoning NCGA
Rooms
Other Rooms Living Room, Primary Bedroom, Kitchen, Bedroom 1, Laundry, Other
Interior
Interior Features Primary Bath(s), Butlers Pantry, Ceiling Fan(s), Stall Shower
Hot Water Electric
Heating Electric, Forced Air
Cooling Central A/C
Flooring Wood, Fully Carpeted, Tile/Brick
Equipment Built-In Range, Dishwasher, Disposal, Built-In Microwave
Fireplace N
Appliance Built-In Range, Dishwasher, Disposal, Built-In Microwave
Heat Source Electric
Laundry Main Floor
Exterior
Exterior Feature Balcony
Utilities Available Cable TV
Amenities Available Swimming Pool
Water Access N
Accessibility None
Porch Balcony
Garage N
Building
Story 1
Sewer Public Sewer
Water Public
Architectural Style Colonial
Level or Stories 1
New Construction N
Schools
Elementary Schools Linden Hill
Middle Schools Skyline
High Schools John Dickinson
School District Red Clay Consolidated
Others
HOA Fee Include Pool(s),Common Area Maintenance,Ext Bldg Maint,Lawn Maintenance,Snow Removal,Trash,Water,Sewer
Senior Community No
Tax ID 0803620085C0426
Ownership Condominium
Read Less Info
Want to know what your home might be worth? Contact us for a FREE valuation!

Our team is ready to help you sell your home for the highest possible price ASAP

Bought with Mark D Macomber • RE/MAX Elite
"My job is to find and attract mastery-based agents to the office, protect the culture, and make sure everyone is happy! "







