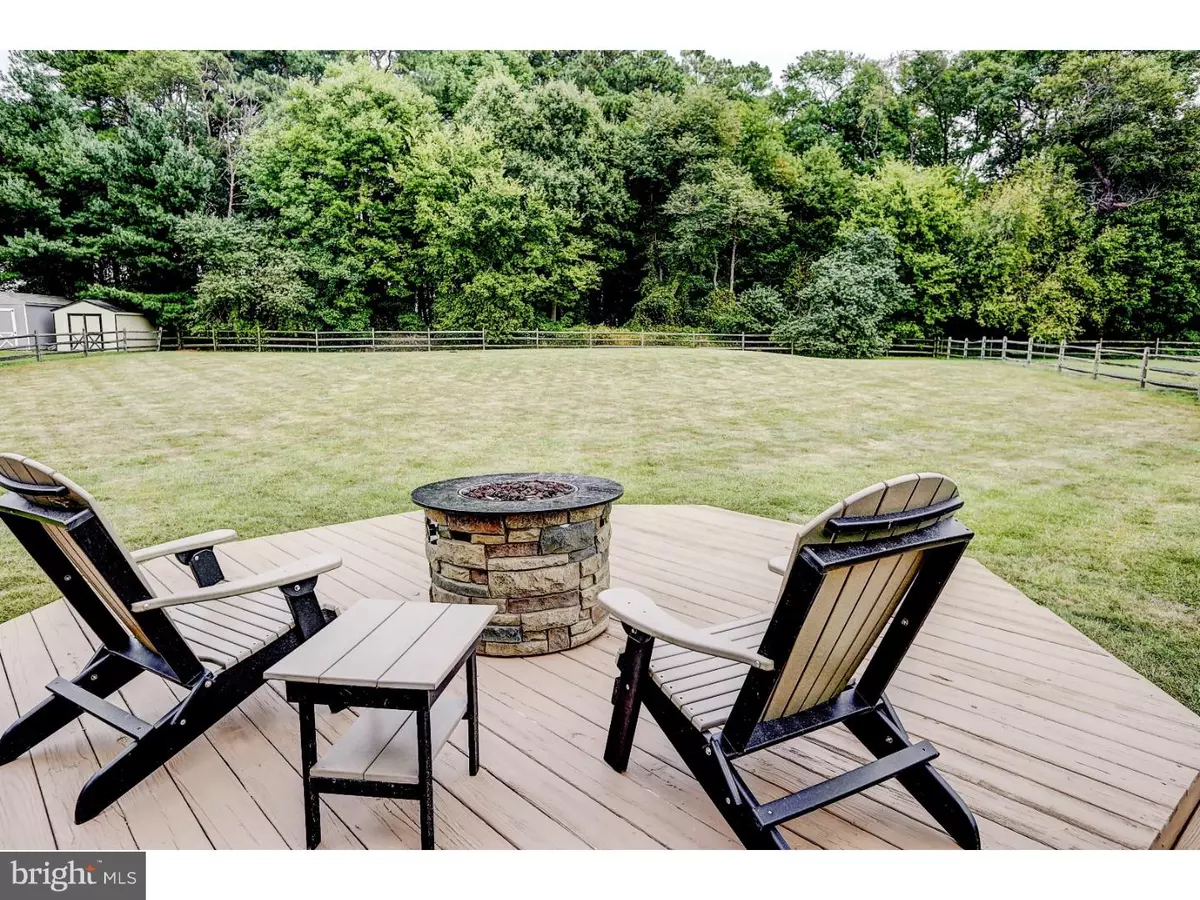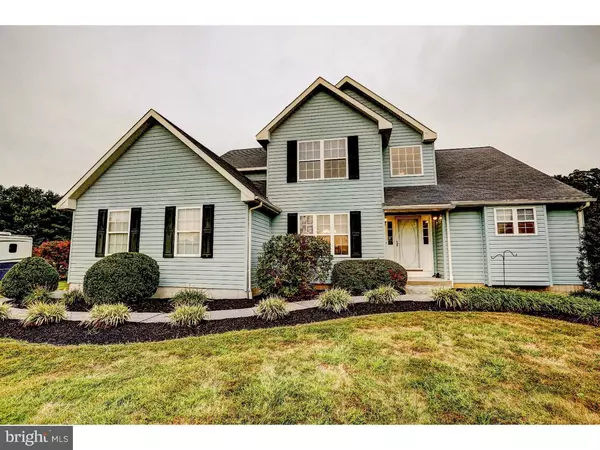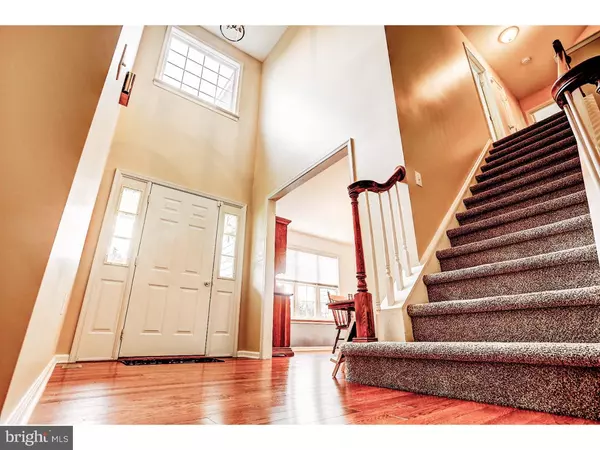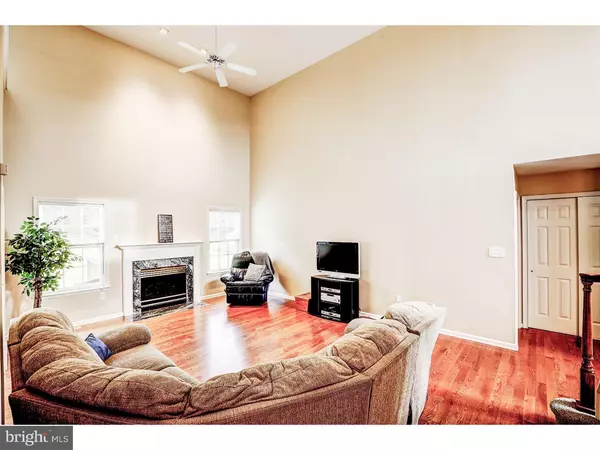$338,000
$340,000
0.6%For more information regarding the value of a property, please contact us for a free consultation.
3 Beds
3 Baths
2,524 SqFt
SOLD DATE : 10/31/2016
Key Details
Sold Price $338,000
Property Type Single Family Home
Sub Type Detached
Listing Status Sold
Purchase Type For Sale
Square Footage 2,524 sqft
Price per Sqft $133
Subdivision Summit Bridge Farm
MLS Listing ID 1003955919
Sold Date 10/31/16
Style Contemporary
Bedrooms 3
Full Baths 2
Half Baths 1
HOA Fees $4/ann
HOA Y/N Y
Abv Grd Liv Area 2,200
Originating Board TREND
Year Built 1996
Annual Tax Amount $2,401
Tax Year 2015
Lot Size 0.990 Acres
Acres 0.99
Lot Dimensions 88X367
Property Description
Welcome home to East Delaware Canal Court, where one acre of gorgeous wooded land has just hit the market for sale! This beautful single family home has been meticulously cared for by only one owner, eager to share stories from the first year the walls went up! Fully fenced and backed to thick tall trees, you're sure to enjoy this privacy on the north-west side of Middletown! After you drive up the long, side-entry driveway you'll notice the professional landscape just freshened for the fall. Follow the concrete walk to the covered front door, where you'll enter the home into the 2-story grand foyer bright with light, neutral colors. Hardwood floors spread throughout the main floor in every direction, but my instinct tells me you'll end up walking straight forward into the 2-story great room which will be the gathering place of the home for your family. Don't get settled in there too long, because you'll want to see what's around the corner to your left... A newly redone kitchen! Big, open and bright kitchen awaits you with brand new stainless appliances and freshly refinished cabinets. Brand new granite countertops, inlay stainless sink and faucet, and a tile backsplash. Sliding glass doors open to the two-tier deck. You won't want to leave this room! However, there is lots more to see! Main floor also includes a spacious laundry room behind the kitchen, followed by a powder room, and formal dining room. Master bedroom is located also on the main floor and has 2 walk-in closets and a large en suite garden bath. Upstairs is a another full bath, 2 bedrooms with large closets, and a comfortable loft area with another walk-in closet. Don't forget to head to the basement where there more than 300 square feet of finished area for your enjoyment plus loads of storage space (or more space to finish?). You'll want to be one of the first ones in this home before it sells, so schedule your tour quickly! Quick closing is available on this home! **OPEN HOUSE SUNDAY 9/25, 1-3PM.
Location
State DE
County New Castle
Area South Of The Canal (30907)
Zoning NC21
Rooms
Other Rooms Living Room, Dining Room, Primary Bedroom, Bedroom 2, Kitchen, Bedroom 1, Laundry, Other, Attic
Basement Full
Interior
Interior Features Primary Bath(s), Kitchen - Island, Butlers Pantry, Ceiling Fan(s), Stall Shower, Kitchen - Eat-In
Hot Water Natural Gas
Heating Gas, Forced Air
Cooling Central A/C
Flooring Wood, Fully Carpeted, Vinyl, Tile/Brick
Fireplaces Number 1
Fireplaces Type Gas/Propane
Equipment Oven - Self Cleaning, Dishwasher, Energy Efficient Appliances, Built-In Microwave
Fireplace Y
Appliance Oven - Self Cleaning, Dishwasher, Energy Efficient Appliances, Built-In Microwave
Heat Source Natural Gas
Laundry Main Floor
Exterior
Exterior Feature Deck(s)
Garage Spaces 5.0
Fence Other
Utilities Available Cable TV
Water Access N
Roof Type Pitched,Shingle
Accessibility None
Porch Deck(s)
Attached Garage 2
Total Parking Spaces 5
Garage Y
Building
Lot Description Level, Trees/Wooded, Front Yard, Rear Yard, SideYard(s)
Story 2
Foundation Concrete Perimeter
Sewer On Site Septic
Water Public
Architectural Style Contemporary
Level or Stories 2
Additional Building Above Grade, Below Grade
Structure Type Cathedral Ceilings,9'+ Ceilings,High
New Construction N
Schools
Elementary Schools Bunker Hill
Middle Schools Alfred G. Waters
High Schools Appoquinimink
School District Appoquinimink
Others
Pets Allowed Y
HOA Fee Include Common Area Maintenance
Senior Community No
Tax ID 11-058.00-025
Ownership Fee Simple
Security Features Security System
Acceptable Financing Conventional, VA, FHA 203(b), USDA
Listing Terms Conventional, VA, FHA 203(b), USDA
Financing Conventional,VA,FHA 203(b),USDA
Pets Allowed Case by Case Basis
Read Less Info
Want to know what your home might be worth? Contact us for a FREE valuation!

Our team is ready to help you sell your home for the highest possible price ASAP

Bought with David M Landon • Patterson-Schwartz-Newark
"My job is to find and attract mastery-based agents to the office, protect the culture, and make sure everyone is happy! "







