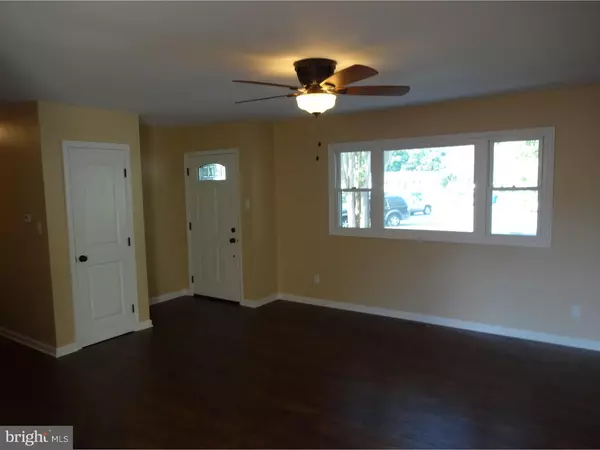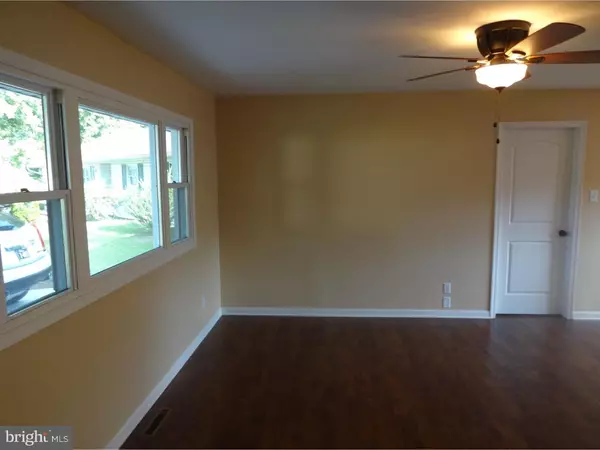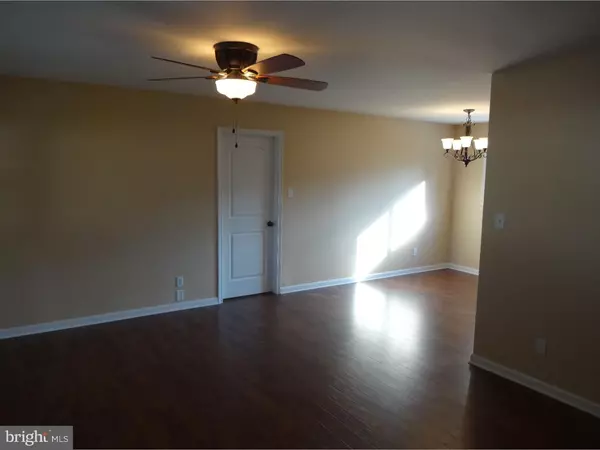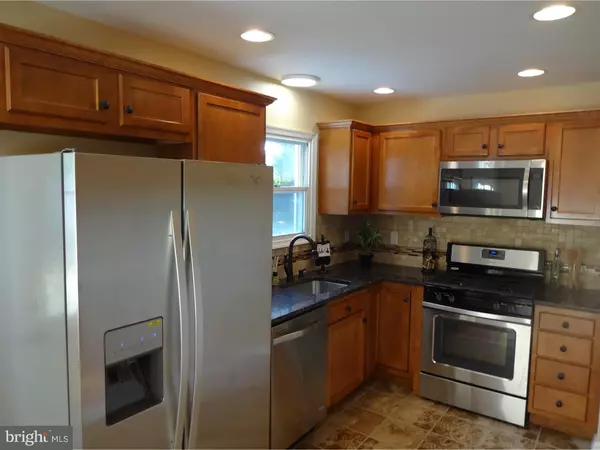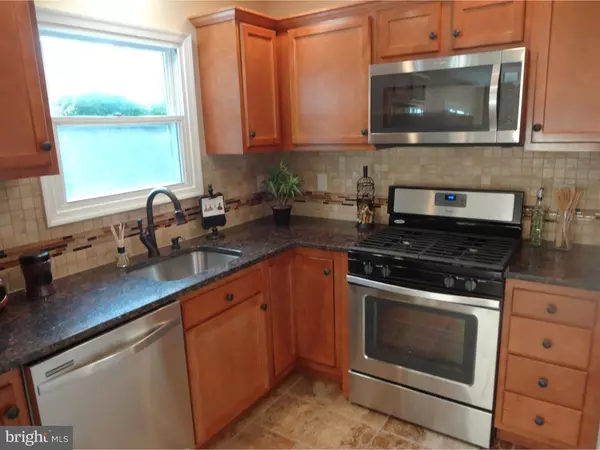$206,000
$214,900
4.1%For more information regarding the value of a property, please contact us for a free consultation.
4 Beds
2 Baths
1,300 SqFt
SOLD DATE : 11/04/2016
Key Details
Sold Price $206,000
Property Type Single Family Home
Sub Type Detached
Listing Status Sold
Purchase Type For Sale
Square Footage 1,300 sqft
Price per Sqft $158
Subdivision Birchwood Park
MLS Listing ID 1003955503
Sold Date 11/04/16
Style Ranch/Rambler
Bedrooms 4
Full Baths 2
HOA Y/N N
Abv Grd Liv Area 1,300
Originating Board TREND
Year Built 1957
Annual Tax Amount $1,150
Tax Year 2015
Lot Size 7,841 Sqft
Acres 0.18
Lot Dimensions 44X119
Property Description
Wow! This is the one. This home has been re-modeled from Top to Bottom. When you arrive at this home at the end of the cul-de-sac you will know you have arrived home. As you walk up the new driveway and sidewalk and past the professional landscaping you come to the inviting entrance. As you enter into the open floor plan Living Room you will see New Flooring everywhere. Adjacent to the Livingroom is a nice sized Dining room that leads to a Magnificent Chefs Kitchen with New 4-piece Stainless Appliance package, New Cabinets, New Granite, New Glass Back Splash and New Floor Tile. Off the kitchen is a door leading to a large patio and nice sized fenced in yard. Back inside you will find a Huge Master Suite with a Beautiful New Bathroom that includes New Fixtures, New Tub with Tiled Surround and a Tiled Floor. At the other end of house and down the hallway past the laundry is a 2nd New Full Bath with New Fixtures, New Tub with Tiled Surround and Tiled Floor and 3 good sized bedrooms. This home also comes with a New Roof, New Siding, and New AC. Best of all it is close to everything, Christiana Mall, Christiana Hospital, B.O.A., University of Delaware and I-95.
Location
State DE
County New Castle
Area Newark/Glasgow (30905)
Zoning NC6.5
Rooms
Other Rooms Living Room, Dining Room, Primary Bedroom, Bedroom 2, Bedroom 3, Kitchen, Bedroom 1
Interior
Interior Features Breakfast Area
Hot Water Electric
Heating Gas, Forced Air
Cooling Central A/C
Equipment Oven - Self Cleaning, Dishwasher, Built-In Microwave
Fireplace N
Appliance Oven - Self Cleaning, Dishwasher, Built-In Microwave
Heat Source Natural Gas
Laundry Main Floor
Exterior
Exterior Feature Patio(s)
Water Access N
Accessibility None
Porch Patio(s)
Garage N
Building
Lot Description Cul-de-sac
Story 1
Sewer Public Sewer
Water Public
Architectural Style Ranch/Rambler
Level or Stories 1
Additional Building Above Grade
New Construction N
Schools
School District Christina
Others
Senior Community No
Tax ID 09-029.10-213
Ownership Fee Simple
Acceptable Financing Conventional, VA, FHA 203(b)
Listing Terms Conventional, VA, FHA 203(b)
Financing Conventional,VA,FHA 203(b)
Read Less Info
Want to know what your home might be worth? Contact us for a FREE valuation!

Our team is ready to help you sell your home for the highest possible price ASAP

Bought with Corinne Redick • Century 21 Gold Key Realty
"My job is to find and attract mastery-based agents to the office, protect the culture, and make sure everyone is happy! "



