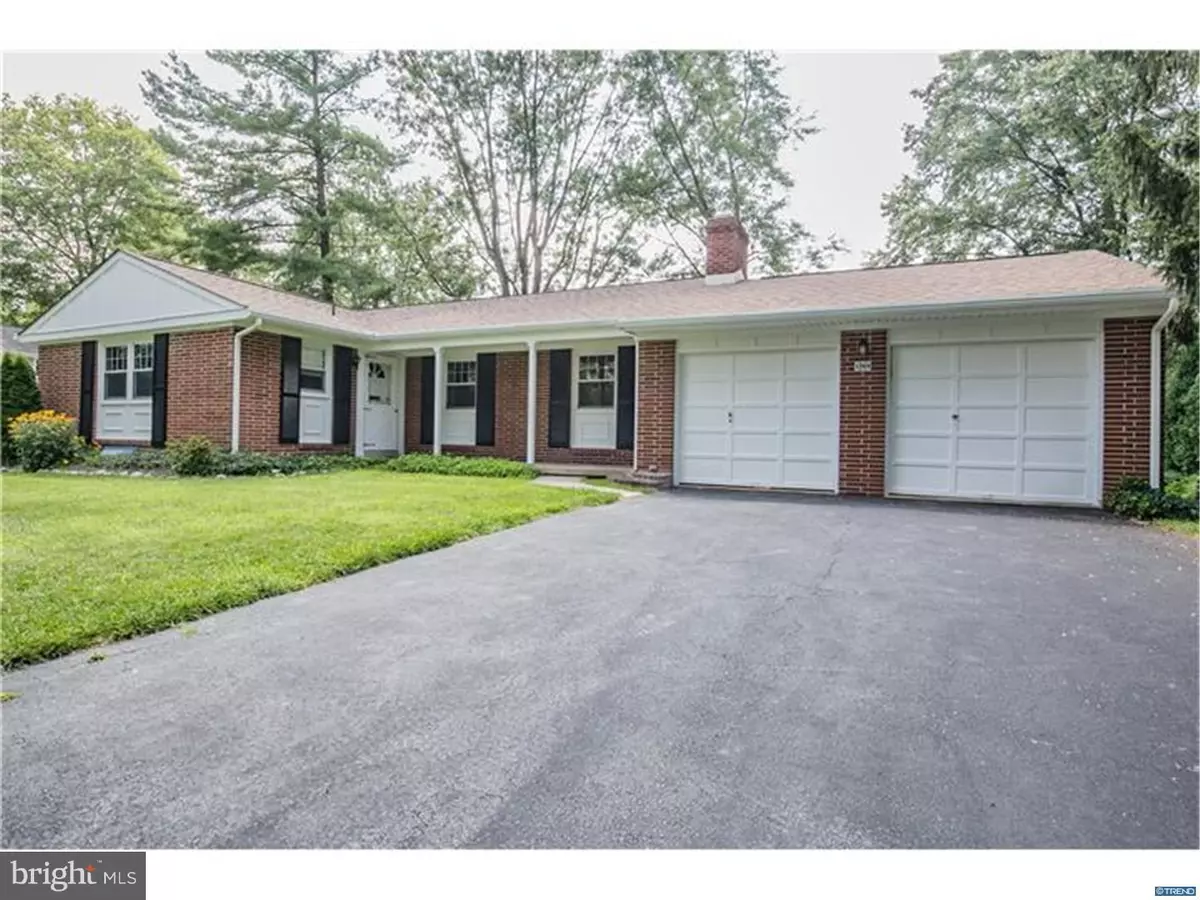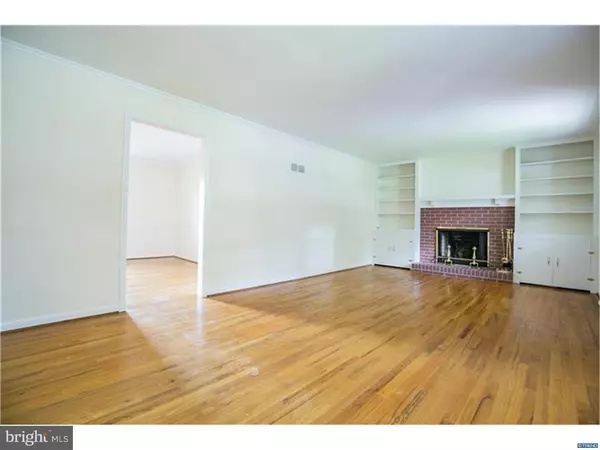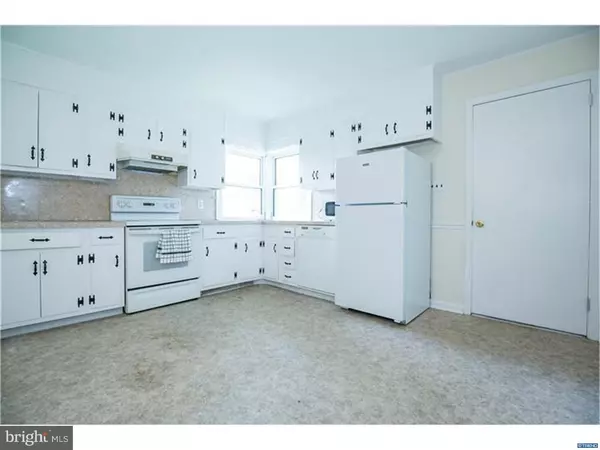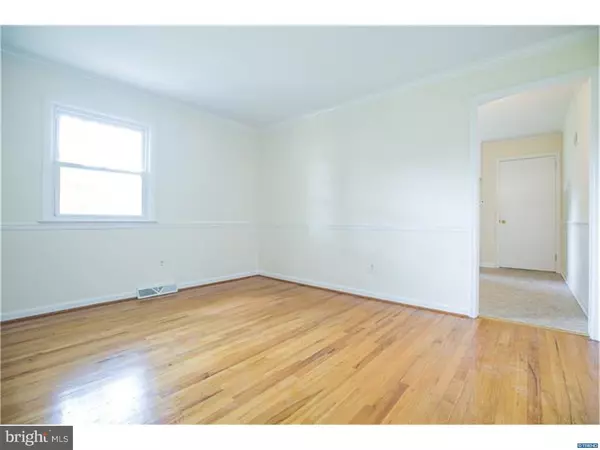$300,000
$305,000
1.6%For more information regarding the value of a property, please contact us for a free consultation.
3 Beds
3 Baths
0.36 Acres Lot
SOLD DATE : 09/27/2016
Key Details
Sold Price $300,000
Property Type Single Family Home
Sub Type Detached
Listing Status Sold
Purchase Type For Sale
Subdivision Nottingham Manor
MLS Listing ID 1003954647
Sold Date 09/27/16
Style Ranch/Rambler
Bedrooms 3
Full Baths 3
HOA Y/N N
Originating Board TREND
Year Built 1965
Annual Tax Amount $2,728
Tax Year 2015
Lot Size 0.360 Acres
Acres 0.36
Lot Dimensions 109.2 X 158.3 IRR.
Property Description
Here's a terrific opportunity to live in a handsome, all-brick, L-style ranch in the popular community of Nottingham Manor. This home offers a nice blend of original features and finishes and updated amenities. You will appreciate the many benefits this home has to offer, including: a new roof in 2013, a new central-air system in 2009, freshly painted walls, and hardwood floors throughout! Immediate features include the 2-car garage, a well-sized (20x5) entry porch, a huge (27x11) rear brick patio, and a pretty yard that is larger than most for this community. The comfortably sized living room features a brick-fronted, wood-burning fireplace flanked by floor-to-ceiling custom bookcases. The adjoining dining room is adorned with crown molding and chair rail and is perfect for celebrating special events with family and friends. Not to be overlooked, the light-filled kitchen provides plenty of cabinet storage. Continuing the main floor tour, discover two full baths and three bedrooms, each with a nicely sized closet. A full finished basement is also a big plus that can accommodate a variety of needs with several rooms and another full bath! Walk to University of Delaware, Main Street, and Newark Country Club - great location with close proximity to schools, shopping, dining, and parks are additional reasons for you to make 104 Briar Lane your new home.
Location
State DE
County New Castle
Area Newark/Glasgow (30905)
Zoning 18RS
Rooms
Other Rooms Living Room, Dining Room, Primary Bedroom, Bedroom 2, Kitchen, Family Room, Bedroom 1, Other, Attic
Basement Full, Outside Entrance
Interior
Interior Features Primary Bath(s), Ceiling Fan(s), Kitchen - Eat-In
Hot Water Electric
Heating Oil, Forced Air
Cooling Central A/C
Flooring Wood
Fireplaces Number 1
Fireplaces Type Brick
Equipment Built-In Range, Dishwasher
Fireplace Y
Window Features Replacement
Appliance Built-In Range, Dishwasher
Heat Source Oil
Laundry Basement
Exterior
Exterior Feature Patio(s)
Parking Features Inside Access, Garage Door Opener
Garage Spaces 2.0
Water Access N
Roof Type Shingle
Accessibility None
Porch Patio(s)
Attached Garage 2
Total Parking Spaces 2
Garage Y
Building
Lot Description Irregular, Level
Story 1
Foundation Brick/Mortar
Sewer Public Sewer
Water Public
Architectural Style Ranch/Rambler
Level or Stories 1
New Construction N
Schools
School District Christina
Others
Senior Community No
Tax ID 18018.00355
Ownership Fee Simple
Acceptable Financing Conventional, VA, FHA 203(b)
Listing Terms Conventional, VA, FHA 203(b)
Financing Conventional,VA,FHA 203(b)
Read Less Info
Want to know what your home might be worth? Contact us for a FREE valuation!

Our team is ready to help you sell your home for the highest possible price ASAP

Bought with David A Muellenberg • RE/MAX Edge
"My job is to find and attract mastery-based agents to the office, protect the culture, and make sure everyone is happy! "







